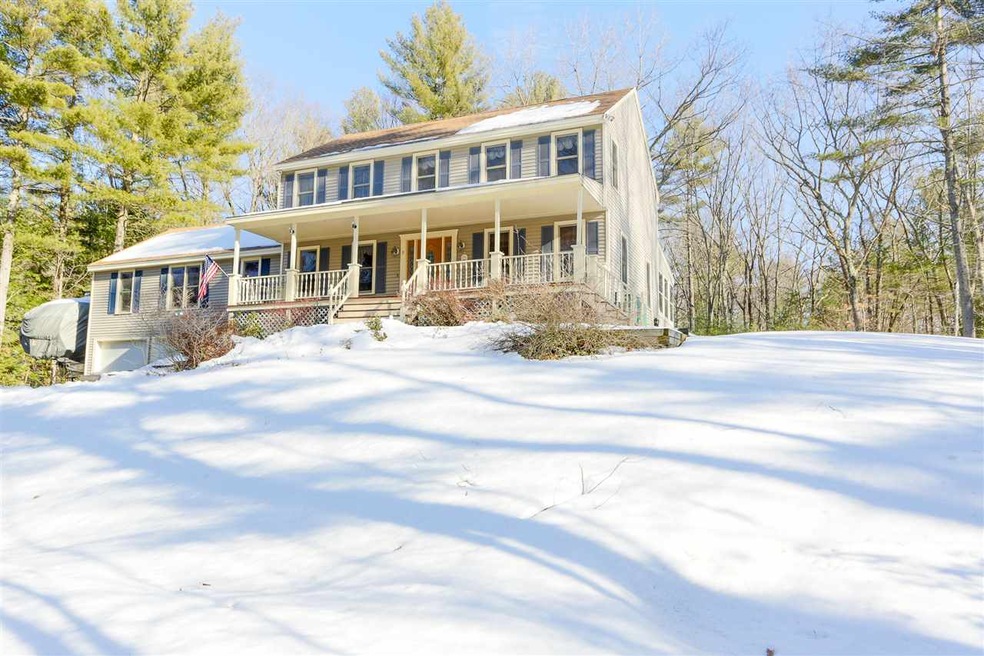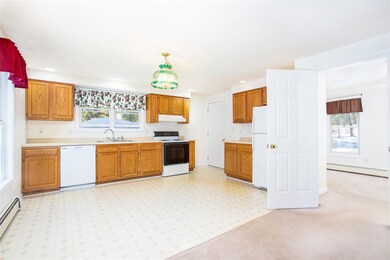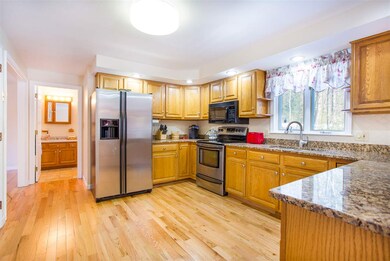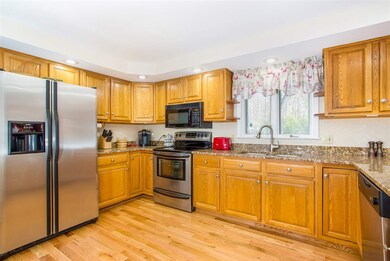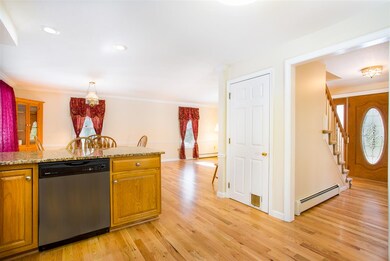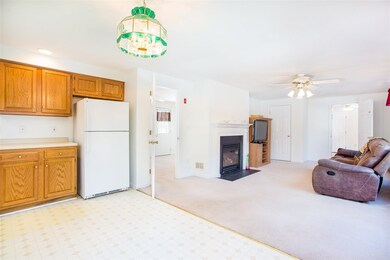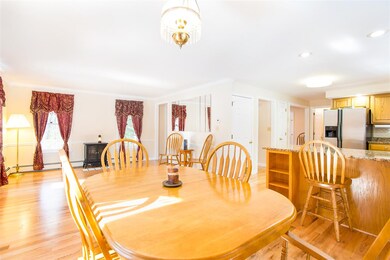
Estimated Value: $722,000 - $829,000
Highlights
- Spa
- Colonial Architecture
- Deck
- 2.7 Acre Lot
- Countryside Views
- Secluded Lot
About This Home
As of May 2017A beautiful setting privately situated at the end of a cul-de-sac in Montgomery Farms. The tree lined driveway takes you to the warm welcome of the farmer's porch and a home that will exceed your expectations. A rare find & beautifully done, this home has a legal in-law accessory apt. that along with the main house has been well maintained and is turnkey ready. The apartment is spacious; a full kitchen, living rm., bedrm & full bath w/laundry. There is a private deck and inside direct access to the garage below. If stairs are a concern, no worries, the chairlift remains w/the property. The main house has newly installed gleaming hardwood floors throughout. The kitchen is updated, has loads of counter space and it flows easily into the family room. The home is full of great natural light; there is a 3 season room w/hot tub and deck overlooking a wooded backyard. There are 3 bedrooms on the 2nd flr. The master has a private bath & walk in closet. So much to see here!
Last Listed By
Coldwell Banker Realty Bedford NH License #048741 Listed on: 02/23/2017

Home Details
Home Type
- Single Family
Est. Annual Taxes
- $9,360
Year Built
- Built in 1992
Lot Details
- 2.7 Acre Lot
- Landscaped
- Secluded Lot
- Lot Sloped Up
- Property is zoned LMDR
Parking
- 3 Car Garage
- Automatic Garage Door Opener
- Driveway
Home Design
- Colonial Architecture
- Concrete Foundation
- Wood Frame Construction
- Shingle Roof
- Vinyl Siding
Interior Spaces
- 2-Story Property
- Cathedral Ceiling
- Ceiling Fan
- Gas Fireplace
- Countryside Views
- Fire and Smoke Detector
- Attic
Kitchen
- Open to Family Room
- Electric Range
- Microwave
- Dishwasher
Flooring
- Wood
- Carpet
- Tile
Bedrooms and Bathrooms
- 4 Bedrooms
- Main Floor Bedroom
- Walk-In Closet
Laundry
- Laundry on main level
- Dryer
- Washer
Unfinished Basement
- Basement Fills Entire Space Under The House
- Connecting Stairway
- Interior Basement Entry
Accessible Home Design
- Handicap Modified
Outdoor Features
- Spa
- Deck
- Enclosed patio or porch
Schools
- South Range Elementary School
- Gilbert H. Hood Middle School
- Pinkerton Academy High School
Utilities
- Zoned Heating
- Hot Water Heating System
- Heating System Uses Oil
- Oil Water Heater
- Septic Tank
- Leach Field
Listing and Financial Details
- Tax Lot 3-39
Ownership History
Purchase Details
Home Financials for this Owner
Home Financials are based on the most recent Mortgage that was taken out on this home.Purchase Details
Home Financials for this Owner
Home Financials are based on the most recent Mortgage that was taken out on this home.Similar Homes in the area
Home Values in the Area
Average Home Value in this Area
Purchase History
| Date | Buyer | Sale Price | Title Company |
|---|---|---|---|
| Wright Matthew A | $389,933 | -- | |
| Granacki William J | $149,000 | -- |
Mortgage History
| Date | Status | Borrower | Loan Amount |
|---|---|---|---|
| Open | Wright Matthew A | $378,203 | |
| Previous Owner | Granacki William J | $42,000 | |
| Previous Owner | Granacki William J | $336,000 | |
| Previous Owner | Granacki William J | $150,000 | |
| Previous Owner | Granacki William J | $141,550 |
Property History
| Date | Event | Price | Change | Sq Ft Price |
|---|---|---|---|---|
| 05/19/2017 05/19/17 | Sold | $389,900 | 0.0% | $154 / Sq Ft |
| 03/20/2017 03/20/17 | Pending | -- | -- | -- |
| 02/23/2017 02/23/17 | For Sale | $389,900 | -- | $154 / Sq Ft |
Tax History Compared to Growth
Tax History
| Year | Tax Paid | Tax Assessment Tax Assessment Total Assessment is a certain percentage of the fair market value that is determined by local assessors to be the total taxable value of land and additions on the property. | Land | Improvement |
|---|---|---|---|---|
| 2024 | $14,012 | $749,700 | $228,400 | $521,300 |
| 2023 | $12,997 | $628,500 | $194,100 | $434,400 |
| 2022 | $11,967 | $628,500 | $194,100 | $434,400 |
| 2021 | $11,313 | $456,900 | $150,000 | $306,900 |
| 2020 | $11,092 | $455,700 | $150,000 | $305,700 |
| 2019 | $10,704 | $409,800 | $107,400 | $302,400 |
| 2018 | $11,303 | $409,800 | $107,400 | $302,400 |
| 2017 | $10,655 | $369,200 | $97,400 | $271,800 |
| 2016 | $9,360 | $345,900 | $97,400 | $248,500 |
| 2015 | $9,362 | $320,300 | $97,400 | $222,900 |
| 2014 | $9,423 | $320,300 | $97,400 | $222,900 |
| 2013 | $9,356 | $297,100 | $92,400 | $204,700 |
Agents Affiliated with this Home
-
Diana Lagasse

Seller's Agent in 2017
Diana Lagasse
Coldwell Banker Realty Bedford NH
(603) 505-2614
35 in this area
85 Total Sales
-
Crystal Ashman

Buyer's Agent in 2017
Crystal Ashman
Coldwell Banker Classic Realty
(603) 490-0203
9 in this area
97 Total Sales
Map
Source: PrimeMLS
MLS Number: 4619094
APN: DERY-000002-000003-000039
- 194 Fordway Extension
- 9 Hope Hill Rd Unit 3-14
- 14 Settlers Ln
- 11 Spruce St
- 9 Rocco Dr Unit R
- 3 Thomas St
- 5 Rocco Dr Unit L
- 44 Sheffield Way Unit 6B
- 42 Sheffield Way Unit 6A
- 2 Chesterfield Ln Unit 11B
- 11 Ross Dr
- 51 Charleston Ave
- 15 Derryfield Rd Unit R
- 3 Elise Ave Unit 95
- 4 Mulberry St
- 12 Elise Ave Unit 6
- 14 Elise Ave Unit 7
- 75.5 Fordway Extension
- 30 Kendall Pond Rd Unit 62
- 74 Boulder Dr Unit 74
- 9 White Oak Ln
- 3 Twin Brook Dr
- 8 White Oak Ln
- 5 Twin Brook Dr
- 1 Twin Brook Dr
- 6 White Oak Ln
- 7 White Oak Ln
- 6 Twin Brook Dr
- 4 Twin Brook Dr
- 8 Twin Brook Dr
- 7 Twin Brook Dr
- 4 White Oak Ln
- 23 Montgomery Farm Rd
- 5 White Oak Ln
- 25 Montgomery Farm Rd
- 17 Diamond Dr
- 2 Twin Brook Dr
- 175 Fordway Extension
- 177 Fordway Extension
- 2 White Oak Ln
