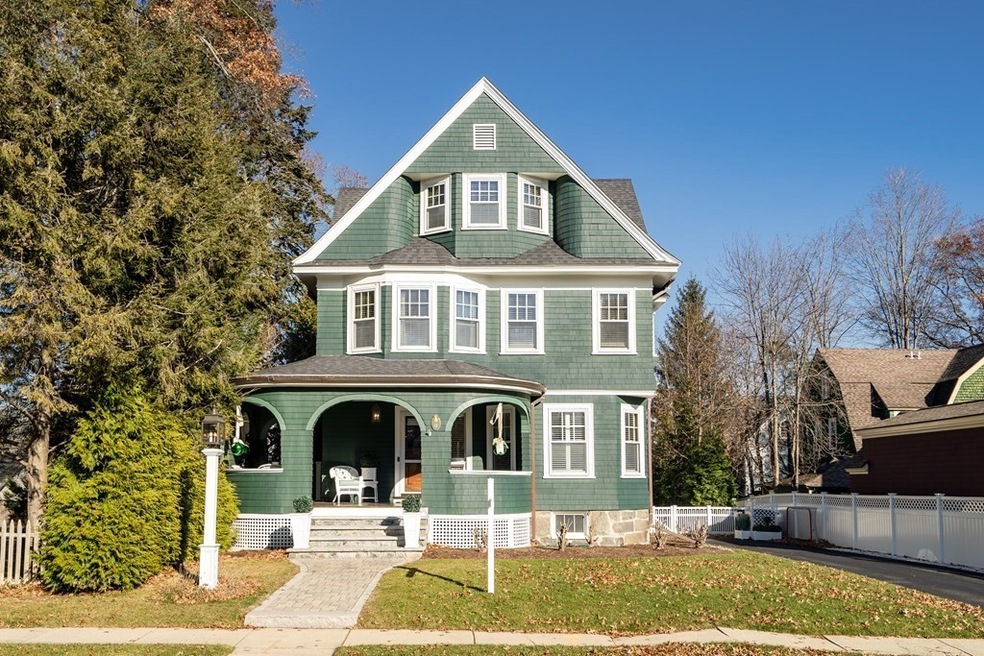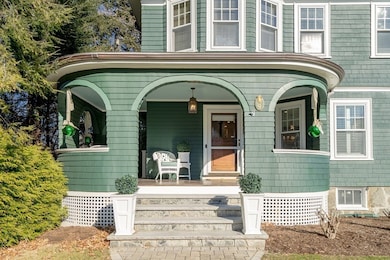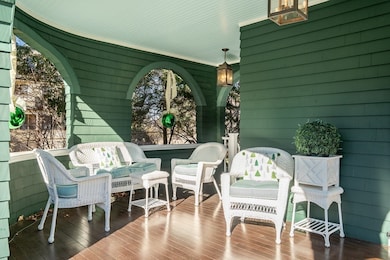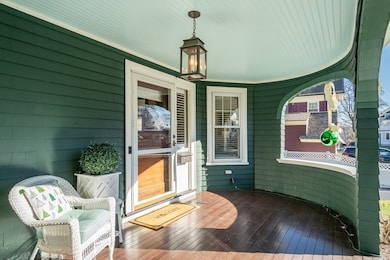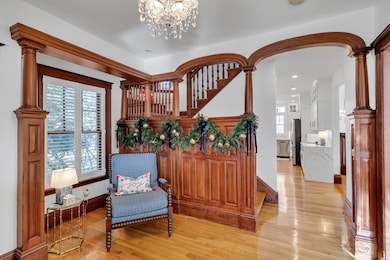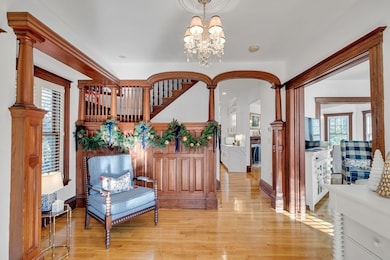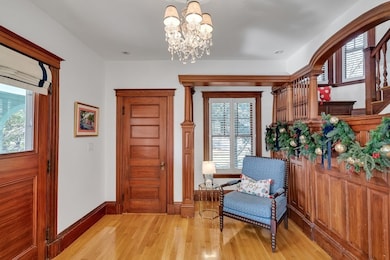
9 Whittemore St West Roxbury, MA 02132
West Roxbury NeighborhoodEstimated Value: $1,445,000 - $1,691,000
Highlights
- Above Ground Pool
- Colonial Architecture
- Deck
- Granite Flooring
- Landscaped Professionally
- Property is near public transit
About This Home
As of February 2024Exquisite colonial-style home situated in the highly sought-after Highland area of West Roxbury, offering a rare opportunity to own a desirable residence on a charming street. This stunning home underwent a comprehensive renovation in 2006 and has been continuously enhanced with updates. Gorgeous original woodwork carefully restored and preserved throughout. Entryway features a handcrafted mahogany front porch, grand foyer with detailed wainscoting and archway leading to a formal living room, dining room with fireplace and high end eat in kitchen with custom cabinets, Wolf range, quartz countertop and mudroom with half bath. The 2nd & 3rd floor offers 6 bedrooms, walk in closets, private office space, 2 full baths and laundry. Spacious walk-out basement with french drain system. Oversized bi-level trex deck leading to a 21' round above ground pool. New roof & copper gutters in 2019. Private fenced and landscaped yard. Area amenities include Centre St Shops, Restaurants & Parks.
Last Listed By
Jennifer Rossman
Carpe Diem Realty LLC Listed on: 12/21/2023
Home Details
Home Type
- Single Family
Est. Annual Taxes
- $13,280
Year Built
- Built in 1898
Lot Details
- 8,137 Sq Ft Lot
- Fenced Yard
- Fenced
- Landscaped Professionally
- Property is zoned R1
Home Design
- Colonial Architecture
- Frame Construction
- Blown Fiberglass Insulation
- Shingle Roof
Interior Spaces
- 2,809 Sq Ft Home
- Sheet Rock Walls or Ceilings
- Decorative Lighting
- 1 Fireplace
- Insulated Windows
- Window Screens
Kitchen
- Range
- Dishwasher
- Disposal
Flooring
- Wood
- Granite
Bedrooms and Bathrooms
- 6 Bedrooms
Unfinished Basement
- Walk-Out Basement
- Basement Fills Entire Space Under The House
- Interior Basement Entry
Parking
- 2 Car Parking Spaces
- Driveway
- Paved Parking
- Open Parking
- Off-Street Parking
Outdoor Features
- Above Ground Pool
- Deck
- Rain Gutters
- Porch
Location
- Property is near public transit
Utilities
- Forced Air Heating and Cooling System
- Heating System Uses Natural Gas
- 220 Volts
- 200+ Amp Service
- Gas Water Heater
Community Details
- No Home Owners Association
- Shops
Listing and Financial Details
- Assessor Parcel Number 1431385
Ownership History
Purchase Details
Home Financials for this Owner
Home Financials are based on the most recent Mortgage that was taken out on this home.Similar Homes in the area
Home Values in the Area
Average Home Value in this Area
Purchase History
| Date | Buyer | Sale Price | Title Company |
|---|---|---|---|
| Linso John N | $550,000 | -- |
Mortgage History
| Date | Status | Borrower | Loan Amount |
|---|---|---|---|
| Open | Metivier Matthew G | $600,000 | |
| Closed | Linso Kathleen | $150,000 | |
| Closed | Linso Kathleen A | $90,000 | |
| Closed | Linso Kathleen A | $448,136 | |
| Closed | Linso Kathleen A | $40,000 | |
| Closed | Linso Kathleen A | $385,000 | |
| Closed | Linso John N | $365,000 | |
| Closed | Fennessy Patrick Q | $371,000 | |
| Closed | Fennessy Patrick Q | $375,000 | |
| Closed | Linso John N | $150,000 | |
| Closed | Linso John N | $120,000 | |
| Closed | Linso John N | $380,000 | |
| Closed | Linso John N | $380,000 | |
| Closed | Linso John N | $440,000 | |
| Closed | Linso John N | $82,500 | |
| Previous Owner | Fennessy Patrick Q | $44,000 |
Property History
| Date | Event | Price | Change | Sq Ft Price |
|---|---|---|---|---|
| 02/28/2024 02/28/24 | Sold | $1,595,000 | -3.3% | $568 / Sq Ft |
| 12/29/2023 12/29/23 | Pending | -- | -- | -- |
| 12/21/2023 12/21/23 | For Sale | $1,650,000 | -- | $587 / Sq Ft |
Tax History Compared to Growth
Tax History
| Year | Tax Paid | Tax Assessment Tax Assessment Total Assessment is a certain percentage of the fair market value that is determined by local assessors to be the total taxable value of land and additions on the property. | Land | Improvement |
|---|---|---|---|---|
| 2025 | $15,429 | $1,332,400 | $414,000 | $918,400 |
| 2024 | $13,937 | $1,278,600 | $382,000 | $896,600 |
| 2023 | $13,328 | $1,241,000 | $370,800 | $870,200 |
| 2022 | $12,275 | $1,128,200 | $337,100 | $791,100 |
| 2021 | $11,289 | $1,058,000 | $321,000 | $737,000 |
| 2020 | $10,180 | $964,000 | $311,600 | $652,400 |
| 2019 | $9,766 | $926,600 | $251,700 | $674,900 |
| 2018 | $8,993 | $858,100 | $251,700 | $606,400 |
| 2017 | $8,364 | $789,800 | $251,700 | $538,100 |
| 2016 | $8,044 | $731,300 | $251,700 | $479,600 |
| 2015 | $7,949 | $656,400 | $187,900 | $468,500 |
| 2014 | $7,790 | $619,200 | $187,900 | $431,300 |
Agents Affiliated with this Home
-
J
Seller's Agent in 2024
Jennifer Rossman
Carpe Diem Realty LLC
(774) 279-1529
-
Focus Team
F
Buyer's Agent in 2024
Focus Team
Focus Real Estate
(617) 676-4082
18 in this area
342 Total Sales
Map
Source: MLS Property Information Network (MLS PIN)
MLS Number: 73188577
APN: WROX-000000-000020-006733
- 80 Mount Vernon St
- 18 Richwood St
- 633 Lagrange St
- 78 Park St
- 15 Hodgdon Terrace
- 25 Addington Rd
- 487 Lagrange St
- 589 Weld St
- 52 Garth Rd
- 184 Perham St
- 59 Chellman St
- 121-123 Willow St
- 1789 Centre St Unit 205
- 96 Redlands Rd Unit 3
- 293 Temple St Unit 101
- 125 Redlands Rd Unit 2
- 125 Redlands Rd Unit 1
- 24 Ivory St
- 76 Brook Farm Rd
- 92 Westover St
- 9 Whittemore St
- 71 Montview St
- 67 Montview St
- 23 Whittemore St
- 6 Houston St
- 10 Houston St
- 61 Montview St
- 14 Whittemore St
- 10 Whittemore St
- 77 Montview St
- 14 Houston St
- 66 Montview St
- 19 Crest St Unit 1 + 2
- 72 Montview St
- 26 Whittemore St
- 60 Montview St
- 18 Houston St
- 57 Richwood St
- 85 Montview St
- 76 Montview St
