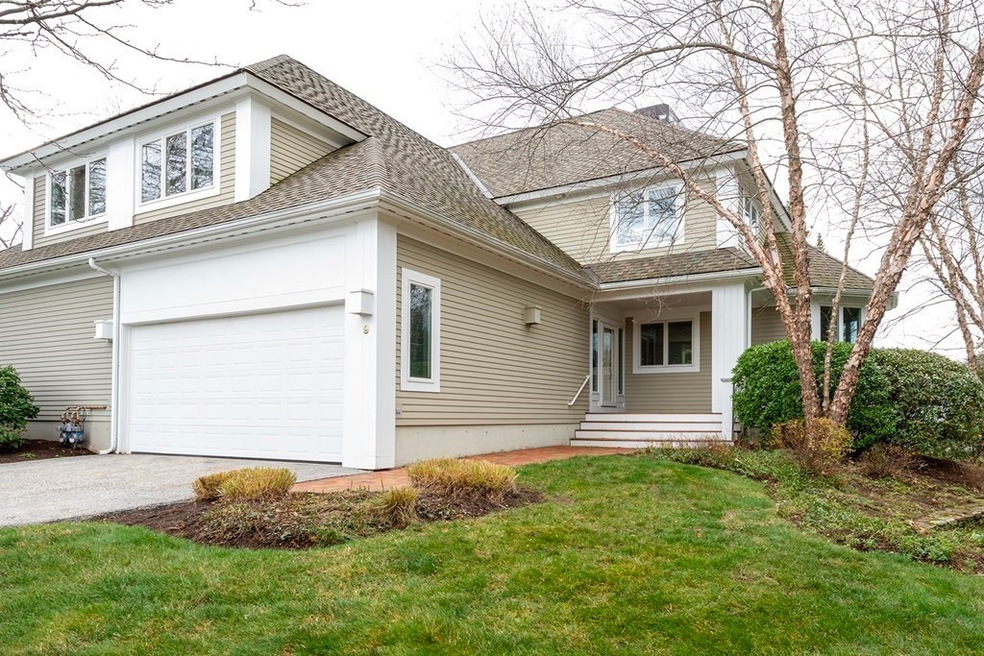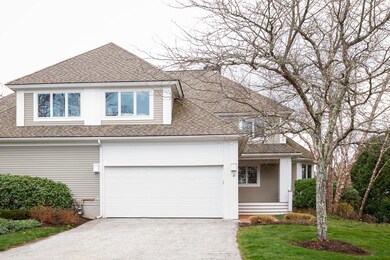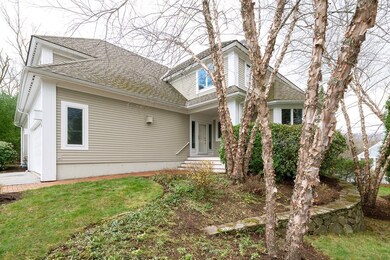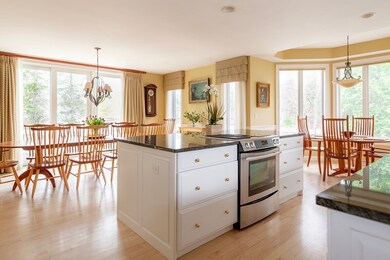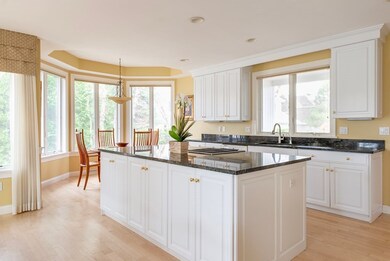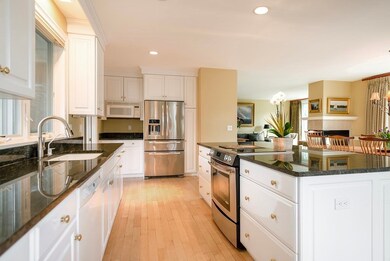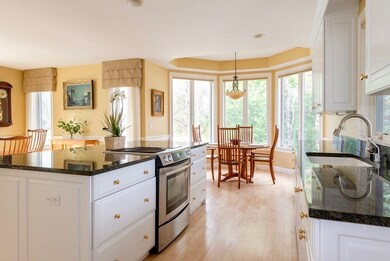
9 Wimbledon Ct Ipswich, MA 01938
Highlights
- Golf Course Community
- Community Stables
- Open Floorplan
- Ipswich High School Rated A-
- Medical Services
- Landscaped Professionally
About This Home
As of June 2023Enjoy Country Club living in this peaceful, beautifully maintained home on a quiet cul de sac in the Ipswich Country Club. Enter through a foyer which leads you into a chef's kitchen with large island, a cozy breakfast nook and a fabulous dining area great for entertaining. Wonderful high ceilings with loads of natural light. Relax by the gas fireplace centered between the kitchen and living room. Large sliding doors lead out onto an expansive deck. Upstairs find 3 generously sized bedrooms- the primary bedroom boasts two walk-in closets and en-suite bathroom. Attached 2-car garage and a finished walk-out lower level with kitchenette and 1/2 bathroom complete this wonderful home.
Home Details
Home Type
- Single Family
Est. Annual Taxes
- $8,954
Year Built
- Built in 1999
Lot Details
- 6,578 Sq Ft Lot
- Near Conservation Area
- Landscaped Professionally
- Property is zoned RRA
HOA Fees
- $525 Monthly HOA Fees
Parking
- 2 Car Attached Garage
- Tandem Parking
- Garage Door Opener
- Driveway
- Open Parking
- Off-Street Parking
Home Design
- Contemporary Architecture
- Frame Construction
- Shingle Roof
- Concrete Perimeter Foundation
Interior Spaces
- 3,476 Sq Ft Home
- Open Floorplan
- Recessed Lighting
- Insulated Windows
- Sliding Doors
- Living Room with Fireplace
- Dining Area
- Bonus Room
- Storage
- Laundry on upper level
Kitchen
- Range
- Microwave
- Dishwasher
- Kitchen Island
- Solid Surface Countertops
- Disposal
Flooring
- Wood
- Wall to Wall Carpet
- Tile
Bedrooms and Bathrooms
- 3 Bedrooms
- Primary bedroom located on second floor
Partially Finished Basement
- Walk-Out Basement
- Basement Fills Entire Space Under The House
- Interior and Exterior Basement Entry
Home Security
- Home Security System
- Storm Windows
Outdoor Features
- Balcony
- Deck
- Patio
- Rain Gutters
Location
- Property is near public transit
- Property is near schools
Schools
- Doyon Elementary School
- IMS Middle School
- IHS High School
Utilities
- Forced Air Heating and Cooling System
- 3 Cooling Zones
- 3 Heating Zones
- Heating System Uses Natural Gas
- 200+ Amp Service
- Power Generator
- Gas Water Heater
- Private Sewer
Listing and Financial Details
- Assessor Parcel Number M:28A B:0212 L:0,1954413
Community Details
Amenities
- Medical Services
- Shops
- Coin Laundry
Recreation
- Golf Course Community
- Tennis Courts
- Community Pool
- Park
- Community Stables
- Jogging Path
- Bike Trail
Ownership History
Purchase Details
Purchase Details
Home Financials for this Owner
Home Financials are based on the most recent Mortgage that was taken out on this home.Purchase Details
Map
Similar Homes in Ipswich, MA
Home Values in the Area
Average Home Value in this Area
Purchase History
| Date | Type | Sale Price | Title Company |
|---|---|---|---|
| Deed | -- | -- | |
| Deed | -- | -- | |
| Deed | $558,000 | -- | |
| Deed | $558,000 | -- | |
| Deed | $510,000 | -- | |
| Deed | $510,000 | -- |
Mortgage History
| Date | Status | Loan Amount | Loan Type |
|---|---|---|---|
| Open | $748,000 | Purchase Money Mortgage | |
| Closed | $748,000 | Purchase Money Mortgage | |
| Previous Owner | $446,400 | Purchase Money Mortgage |
Property History
| Date | Event | Price | Change | Sq Ft Price |
|---|---|---|---|---|
| 06/20/2023 06/20/23 | Sold | $935,000 | -4.1% | $269 / Sq Ft |
| 05/16/2023 05/16/23 | Pending | -- | -- | -- |
| 05/09/2023 05/09/23 | For Sale | $975,000 | +18.2% | $280 / Sq Ft |
| 12/16/2022 12/16/22 | Sold | $825,000 | 0.0% | $237 / Sq Ft |
| 11/21/2022 11/21/22 | Pending | -- | -- | -- |
| 11/18/2022 11/18/22 | For Sale | $825,000 | -- | $237 / Sq Ft |
Tax History
| Year | Tax Paid | Tax Assessment Tax Assessment Total Assessment is a certain percentage of the fair market value that is determined by local assessors to be the total taxable value of land and additions on the property. | Land | Improvement |
|---|---|---|---|---|
| 2025 | $9,523 | $854,100 | $333,100 | $521,000 |
| 2024 | $9,465 | $831,700 | $334,400 | $497,300 |
| 2023 | $10,370 | $847,900 | $237,000 | $610,900 |
| 2022 | $8,954 | $696,300 | $224,000 | $472,300 |
| 2021 | $9,008 | $681,400 | $211,000 | $470,400 |
| 2020 | $9,319 | $664,700 | $211,000 | $453,700 |
| 2019 | $9,504 | $674,500 | $220,800 | $453,700 |
| 2018 | $9,237 | $648,700 | $204,500 | $444,200 |
| 2017 | $9,476 | $667,800 | $185,000 | $482,800 |
| 2016 | $8,371 | $563,700 | $149,300 | $414,400 |
| 2015 | $7,845 | $580,700 | $136,400 | $444,300 |
Source: MLS Property Information Network (MLS PIN)
MLS Number: 73059709
APN: IPSW-000028A-000212
- 3 Choate Ln
- 194 Country Club Way
- 7 Long Ridge Ln
- 32 Southpoint Ln
- 44 Southpoint Ln
- 1 Edge St
- 6 Cape Ann Cir
- 288 Linebrook Rd
- 38 Trowbridge Cir
- 8 Longmeadow Dr Unit 14
- 15 Robinson Ln
- 59 Turnpike Rd
- 89 Main St
- 356 Linebrook Rd
- 25 Summer St
- 12 Wilson Pond Ln
- 42 Wethersfield St
- 45 Pineswamp Rd
- 61 Maplecroft Ln
- 46 Buttonwood
