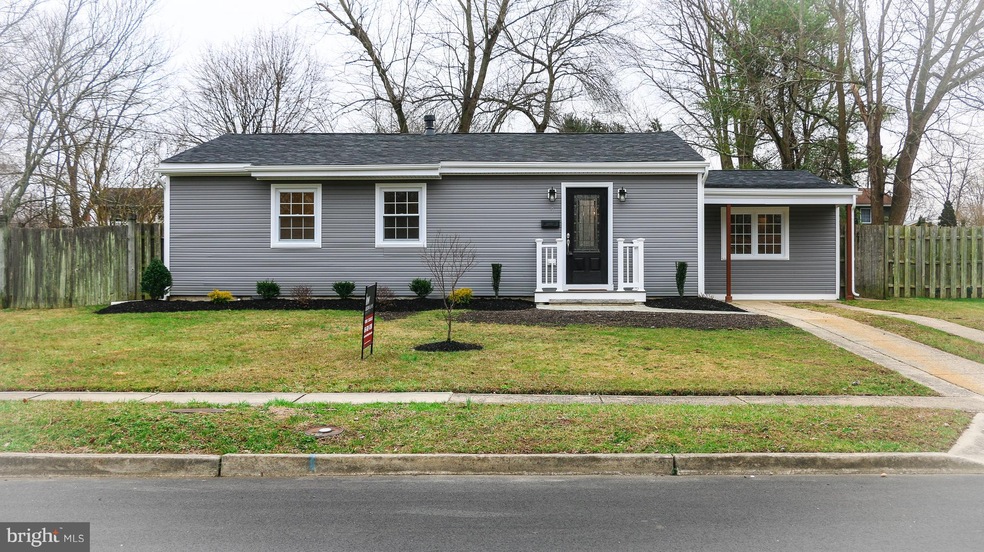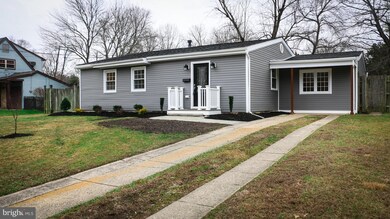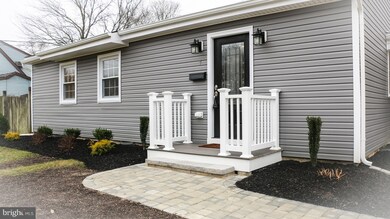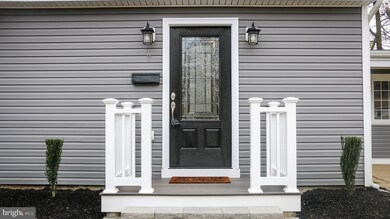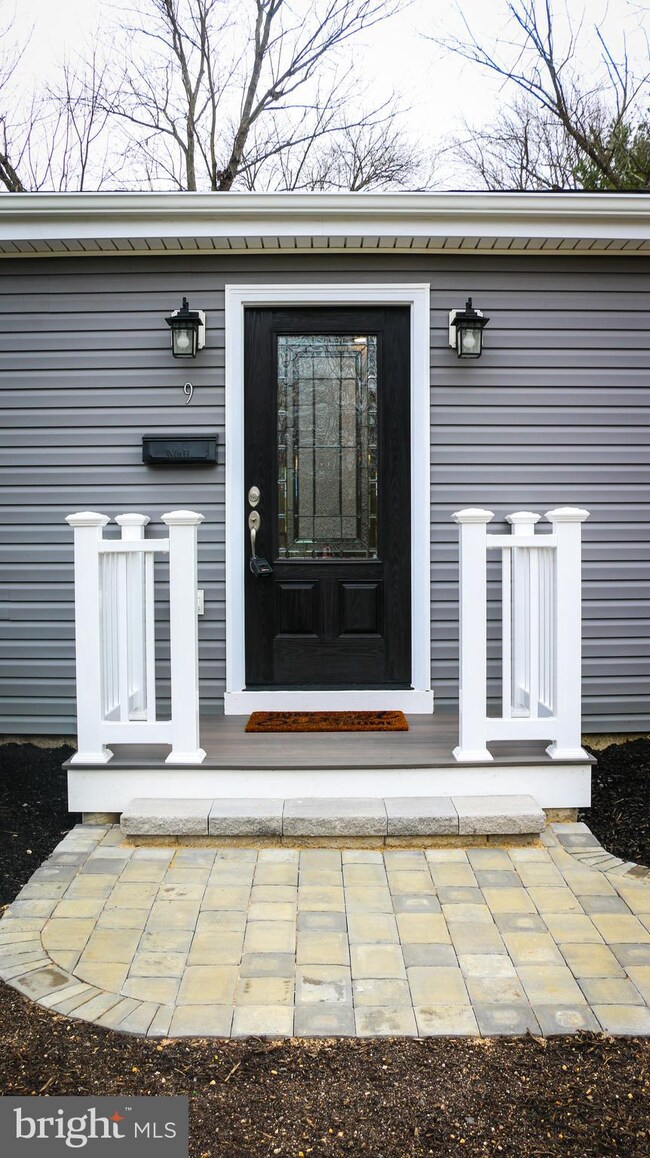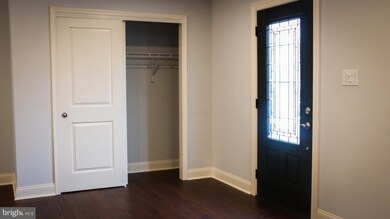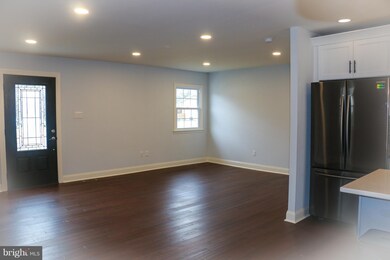
9 Winding Way Gibbsboro, NJ 08026
Highlights
- Rambler Architecture
- Wood Flooring
- No HOA
- Eastern Regional High School Rated A
- Attic
- Porch
About This Home
As of September 2022WOW!! Wait to you see this home. Looking at the outside of this beautiful rancher you will first see that the whole house has new vinyl siding, all new windows, new roof, new seemless gutters and new doors. Not to mention that the entire foundation has been waterproofed. As you walk up the EP Henry stone path and cross over the new porch you will enter into a complete open concept home. Step into the large living room that is open to a huge kitchen with an 8 foot island with seating for 5. This stunning kitchen includes all new black stainless steel kitchen appliances. In the dining area there is space for a 9 foot dining table. Step out of the new french doors onto a EP Henry stone patio with room enough for a dining table,seating area, BBQ and fire pit - excellent entertainment area in this huge yard. Off the kitchen and through the wood barn door you will enter the bonus room. This room can be used for a family room or a 4th bedroom. Behind the bonus room is a sizable laundry room with a huge closet area for storage. The three spacious bedrooms have new wood flooring, large closets and LED recessed lighting. Your HVAC system includes a new heater and central air conditioner as well as all new ductwork. The exterior walls have all been insulated to today's standards, making heating this home very reasonable. Your next home has all new LED recessed lighting and wood floors throughout. This is the closest you will get to new construction in the highly desirable Cameo Village neighborhood in lovely Gibbsboro. Within walking distance to award winning schools - Gibbsboro lower schools and Eastern High School. Walking distance to PaintWorks and other walking and biking paths. Close to transportation and major highways, there is not a more convenient neighborhood to call home. Bring your offer today!
Last Agent to Sell the Property
Garden Realty of Turnersville License #RB068221 Listed on: 11/30/2018

Home Details
Home Type
- Single Family
Est. Annual Taxes
- $5,737
Year Built
- Built in 1960 | Remodeled in 2018
Lot Details
- 0.28 Acre Lot
- Lot Dimensions are 82x150
- Property is in very good condition
Parking
- Driveway
Home Design
- Rambler Architecture
- Architectural Shingle Roof
- Vinyl Siding
Interior Spaces
- 1,588 Sq Ft Home
- Property has 1 Level
- Replacement Windows
- Vinyl Clad Windows
- Insulated Windows
- Family Room
- Living Room
- Attic
Kitchen
- Eat-In Kitchen
- Butlers Pantry
- Self-Cleaning Oven
- Dishwasher
- Kitchen Island
- Disposal
Flooring
- Wood
- Tile or Brick
Bedrooms and Bathrooms
- 4 Main Level Bedrooms
- En-Suite Primary Bedroom
- En-Suite Bathroom
- 2 Full Bathrooms
Laundry
- Laundry Room
- Laundry on main level
Outdoor Features
- Porch
Schools
- Gibbsboro Elementary And Middle School
- Eastern High School
Utilities
- Forced Air Heating and Cooling System
- Cooling System Utilizes Natural Gas
- 200+ Amp Service
- Natural Gas Water Heater
Community Details
- No Home Owners Association
- Cameo Village Subdivision
Listing and Financial Details
- Tax Lot 00021
- Assessor Parcel Number 13-00107-00021
Ownership History
Purchase Details
Home Financials for this Owner
Home Financials are based on the most recent Mortgage that was taken out on this home.Purchase Details
Home Financials for this Owner
Home Financials are based on the most recent Mortgage that was taken out on this home.Purchase Details
Home Financials for this Owner
Home Financials are based on the most recent Mortgage that was taken out on this home.Purchase Details
Purchase Details
Home Financials for this Owner
Home Financials are based on the most recent Mortgage that was taken out on this home.Purchase Details
Home Financials for this Owner
Home Financials are based on the most recent Mortgage that was taken out on this home.Purchase Details
Home Financials for this Owner
Home Financials are based on the most recent Mortgage that was taken out on this home.Similar Homes in Gibbsboro, NJ
Home Values in the Area
Average Home Value in this Area
Purchase History
| Date | Type | Sale Price | Title Company |
|---|---|---|---|
| Deed | $318,000 | Fortune Title | |
| Deed | $251,000 | Core Title Llc | |
| Deed | $96,000 | National Title Agenncy | |
| Sheriffs Deed | -- | None Available | |
| Sheriffs Deed | -- | None Available | |
| Bargain Sale Deed | $200,000 | -- | |
| Bargain Sale Deed | $128,750 | -- | |
| Deed | $88,900 | -- |
Mortgage History
| Date | Status | Loan Amount | Loan Type |
|---|---|---|---|
| Previous Owner | $237,500 | New Conventional | |
| Previous Owner | $143,570 | New Conventional | |
| Previous Owner | $190,000 | New Conventional | |
| Previous Owner | $128,750 | New Conventional | |
| Previous Owner | $88,300 | FHA |
Property History
| Date | Event | Price | Change | Sq Ft Price |
|---|---|---|---|---|
| 09/30/2022 09/30/22 | Sold | $318,000 | -6.4% | $216 / Sq Ft |
| 08/24/2022 08/24/22 | Pending | -- | -- | -- |
| 08/18/2022 08/18/22 | Price Changed | $339,900 | -2.9% | $231 / Sq Ft |
| 08/11/2022 08/11/22 | For Sale | $349,900 | +39.4% | $238 / Sq Ft |
| 03/15/2019 03/15/19 | Sold | $251,000 | -5.2% | $158 / Sq Ft |
| 01/31/2019 01/31/19 | Pending | -- | -- | -- |
| 01/10/2019 01/10/19 | Price Changed | $264,900 | -1.5% | $167 / Sq Ft |
| 01/04/2019 01/04/19 | Price Changed | $268,900 | -0.4% | $169 / Sq Ft |
| 12/07/2018 12/07/18 | Price Changed | $269,900 | -1.8% | $170 / Sq Ft |
| 11/30/2018 11/30/18 | For Sale | $274,900 | +186.4% | $173 / Sq Ft |
| 01/05/2018 01/05/18 | Sold | $96,000 | +6.8% | $72 / Sq Ft |
| 10/17/2017 10/17/17 | Pending | -- | -- | -- |
| 09/21/2017 09/21/17 | For Sale | $89,900 | -- | $67 / Sq Ft |
Tax History Compared to Growth
Tax History
| Year | Tax Paid | Tax Assessment Tax Assessment Total Assessment is a certain percentage of the fair market value that is determined by local assessors to be the total taxable value of land and additions on the property. | Land | Improvement |
|---|---|---|---|---|
| 2024 | $7,653 | $179,700 | $68,000 | $111,700 |
| 2023 | $7,653 | $179,700 | $68,000 | $111,700 |
| 2022 | $7,461 | $179,700 | $68,000 | $111,700 |
| 2021 | $7,418 | $179,700 | $68,000 | $111,700 |
| 2020 | $6,909 | $172,300 | $68,000 | $104,300 |
| 2019 | $6,201 | $172,300 | $68,000 | $104,300 |
| 2018 | $5,804 | $113,400 | $46,000 | $67,400 |
| 2017 | $5,737 | $113,400 | $46,000 | $67,400 |
| 2016 | $5,706 | $113,400 | $46,000 | $67,400 |
| 2015 | $5,519 | $113,400 | $46,000 | $67,400 |
| 2014 | $5,356 | $113,400 | $46,000 | $67,400 |
Agents Affiliated with this Home
-
Parisha Smith

Seller's Agent in 2022
Parisha Smith
Real Broker, LLC
(215) 834-3030
137 Total Sales
-
Brian Michelet

Buyer's Agent in 2022
Brian Michelet
REKIT Realty, LLC
(609) 929-0785
21 Total Sales
-
Elizabeth Whener

Seller's Agent in 2019
Elizabeth Whener
Garden Realty of Turnersville
(856) 308-6762
13 Total Sales
-
Taralyn Hendricks

Buyer's Agent in 2019
Taralyn Hendricks
Keller Williams - Main Street
(609) 760-7847
513 Total Sales
-
William Lublin

Seller's Agent in 2018
William Lublin
Century 21 Advantage Gold-Cherry Hill
(215) 280-4114
6 Total Sales
Map
Source: Bright MLS
MLS Number: NJCD202388
APN: 13-00107-0000-00021
- 100 Haddon Ave
- 56 Festival Dr
- 7 Merryton St
- 33 Clementon Rd W
- 34 Yorkshire Dr
- 51 East Rd
- 9 United States Ave W
- 4 Milford Cir
- 19 Stokes Ave
- 137 Manor Rd
- 43 Matlack Dr
- 3026 5th St
- 23A Marlton Ave
- 43 Glenview Way E
- 28 Hidden Acres Dr
- 40 Borton Ave
- 12 Franklin Place
- 2302 Sandra Rd
- 2004 Sandra Rd
- 1193 Kirkwood-Gibbsboro R
