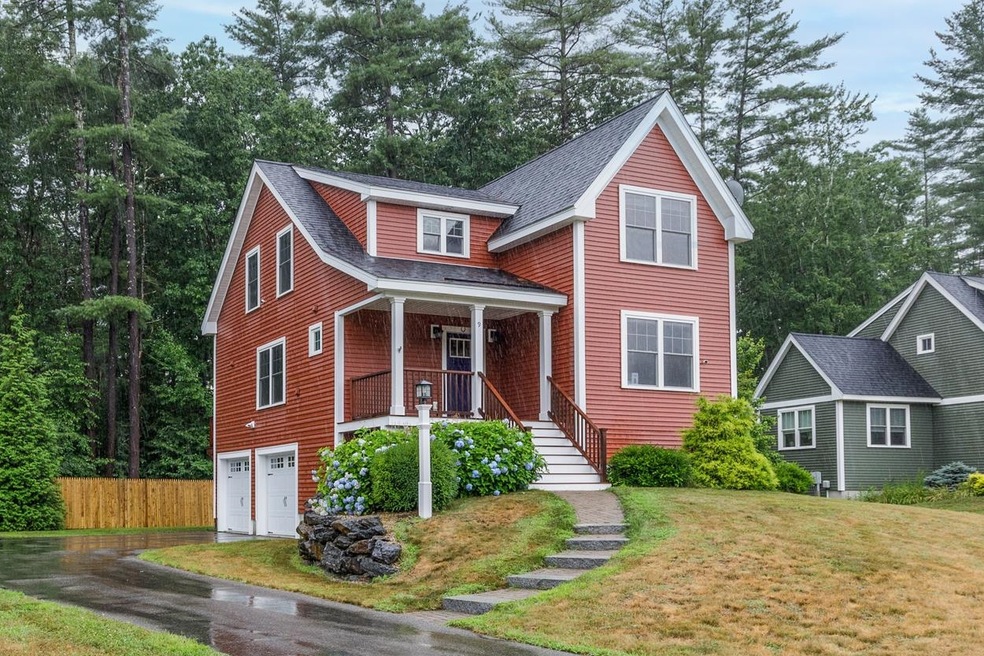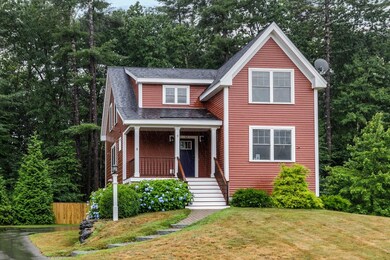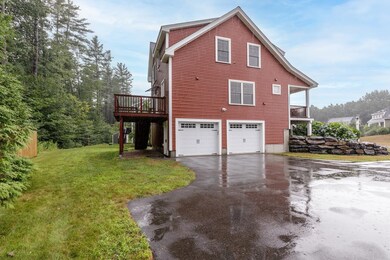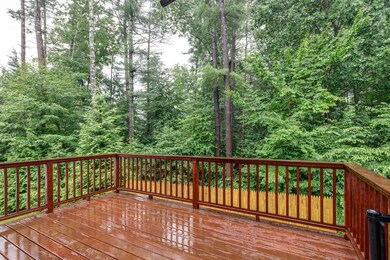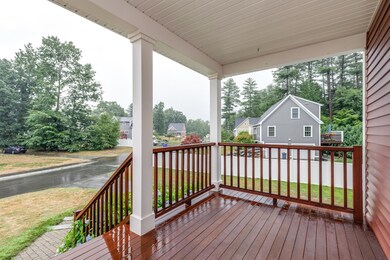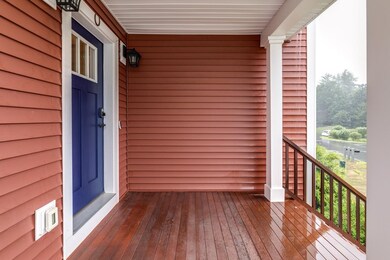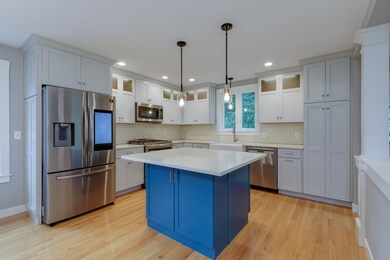
9 Winslow Dr Exeter, NH 03833
Highlights
- Colonial Architecture
- Deck
- Covered patio or porch
- Lincoln Street Elementary School Rated A-
- Wood Flooring
- Kitchen Island
About This Home
As of September 2024This is the opportunity you have been waiting for to move in to sought after Exeter. Intimate Linden Commons neighborhood just minutes to downtown, fabulous restaurants and the acclaimed Phillips Exeter Academy. Pristine colonial offers 4 bedrooms including a 1st floor bedroom which could alternate as an in home office. Beautifully updated kitchen has everything you could wish for.....featuring quartz countertops, tile back splash, kitchen island, soft close cabinets, farmer's sink, cabinet lighting, Disposal, Smart Samsung fridge, Bosch DW, spice rack, pantry cabinet & slide out drawers. Kitchen has spacious eat in area and is open to the Cozy Living room with fireplace w/pellet stove. Hardwood floors and cellular blinds throughout. Turned staircase leads you to the primary suite with double vanity and tasteful decorative tile walk in shower complete with glass doors and heater to warm you in the morning. 2 other sunlit bedrooms, full bath and oversized linen closet complete the 2nd floor. As you enter from your garage you will find a space that would make a fabulous mud room. Make it your own with a bench and cubbies. Survey the neighborhood and your gorgeous blue hydrangeas from the comfort of your front covered farmers porch or relax out back on your private deck. Home sits just before the cul de sac and is ideal for taking a stroll after dinner or walking the dog. Can accommodate a quick close. Open House Sat August 17th 1-3pm
Last Agent to Sell the Property
BHHS Verani Londonderry Brokerage Phone: 603-303-5294 License #007402 Listed on: 07/25/2024

Home Details
Home Type
- Single Family
Est. Annual Taxes
- $10,383
Year Built
- Built in 2014
Lot Details
- 0.28 Acre Lot
- Lot Sloped Up
- Property is zoned R-2
HOA Fees
- $25 Monthly HOA Fees
Parking
- 2 Car Garage
- Driveway
Home Design
- Colonial Architecture
- Concrete Foundation
- Wood Frame Construction
- Architectural Shingle Roof
- Vinyl Siding
Interior Spaces
- 2-Story Property
- Ceiling Fan
- Blinds
- Partially Finished Basement
- Interior Basement Entry
- Scuttle Attic Hole
Kitchen
- Stove
- Gas Range
- Microwave
- Dishwasher
- Kitchen Island
- Disposal
Flooring
- Wood
- Tile
Bedrooms and Bathrooms
- 4 Bedrooms
Laundry
- Laundry on main level
- Dryer
- Washer
Outdoor Features
- Deck
- Covered patio or porch
Utilities
- Pellet Stove burns compressed wood to generate heat
- Heating System Uses Gas
- Programmable Thermostat
- 200+ Amp Service
- Propane
- Internet Available
Community Details
- Linden Commons Subdivision
Listing and Financial Details
- Legal Lot and Block 18 / 79
Ownership History
Purchase Details
Home Financials for this Owner
Home Financials are based on the most recent Mortgage that was taken out on this home.Purchase Details
Home Financials for this Owner
Home Financials are based on the most recent Mortgage that was taken out on this home.Purchase Details
Home Financials for this Owner
Home Financials are based on the most recent Mortgage that was taken out on this home.Purchase Details
Home Financials for this Owner
Home Financials are based on the most recent Mortgage that was taken out on this home.Similar Homes in Exeter, NH
Home Values in the Area
Average Home Value in this Area
Purchase History
| Date | Type | Sale Price | Title Company |
|---|---|---|---|
| Warranty Deed | $680,000 | None Available | |
| Warranty Deed | $680,000 | None Available | |
| Warranty Deed | $680,000 | None Available | |
| Quit Claim Deed | -- | None Available | |
| Quit Claim Deed | -- | None Available | |
| Quit Claim Deed | -- | None Available | |
| Warranty Deed | $446,000 | -- | |
| Warranty Deed | $446,000 | -- | |
| Warranty Deed | $446,000 | -- | |
| Warranty Deed | $397,700 | -- | |
| Warranty Deed | $397,700 | -- |
Mortgage History
| Date | Status | Loan Amount | Loan Type |
|---|---|---|---|
| Open | $630,000 | Purchase Money Mortgage | |
| Closed | $630,000 | Purchase Money Mortgage | |
| Previous Owner | $478,000 | Adjustable Rate Mortgage/ARM | |
| Previous Owner | $422,600 | Stand Alone Refi Refinance Of Original Loan | |
| Previous Owner | $423,700 | New Conventional |
Property History
| Date | Event | Price | Change | Sq Ft Price |
|---|---|---|---|---|
| 09/13/2024 09/13/24 | Sold | $680,000 | -2.8% | $381 / Sq Ft |
| 08/23/2024 08/23/24 | Pending | -- | -- | -- |
| 08/23/2024 08/23/24 | Price Changed | $699,900 | -3.5% | $393 / Sq Ft |
| 08/14/2024 08/14/24 | Price Changed | $725,000 | -3.3% | $407 / Sq Ft |
| 08/07/2024 08/07/24 | Price Changed | $750,000 | -3.2% | $421 / Sq Ft |
| 07/25/2024 07/25/24 | For Sale | $775,000 | +94.9% | $435 / Sq Ft |
| 12/19/2014 12/19/14 | Sold | $397,647 | +9.0% | $228 / Sq Ft |
| 07/23/2014 07/23/14 | Pending | -- | -- | -- |
| 01/23/2014 01/23/14 | For Sale | $364,900 | -- | $209 / Sq Ft |
Tax History Compared to Growth
Tax History
| Year | Tax Paid | Tax Assessment Tax Assessment Total Assessment is a certain percentage of the fair market value that is determined by local assessors to be the total taxable value of land and additions on the property. | Land | Improvement |
|---|---|---|---|---|
| 2024 | $10,573 | $594,300 | $236,200 | $358,100 |
| 2023 | $10,383 | $387,700 | $139,000 | $248,700 |
| 2022 | $9,596 | $387,700 | $139,000 | $248,700 |
| 2021 | $9,309 | $387,700 | $139,000 | $248,700 |
| 2020 | $9,495 | $387,700 | $139,000 | $248,700 |
| 2019 | $9,022 | $387,700 | $139,000 | $248,700 |
| 2018 | $9,389 | $341,400 | $102,200 | $239,200 |
| 2017 | $9,139 | $341,400 | $102,200 | $239,200 |
| 2016 | $8,958 | $341,400 | $102,200 | $239,200 |
| 2015 | $8,719 | $341,400 | $102,200 | $239,200 |
| 2014 | $2,663 | $102,200 | $102,200 | $0 |
| 2013 | $2,660 | $102,200 | $102,200 | $0 |
| 2011 | $2,584 | $102,200 | $102,200 | $0 |
Agents Affiliated with this Home
-
S
Seller's Agent in 2024
Stacey Shannon
BHHS Verani Londonderry
(603) 303-5294
2 in this area
50 Total Sales
-

Buyer's Agent in 2024
Kimberly Wade
The Aland Realty Group
(603) 969-9115
2 in this area
83 Total Sales
-

Seller's Agent in 2014
Benjamin Morrison
The Gove Group Real Estate, LLC
(603) 686-1923
5 in this area
54 Total Sales
Map
Source: PrimeMLS
MLS Number: 5006608
APN: EXTR-000095-000000-000079-000018
- 13 Winslow Dr
- 3 Lilac St
- 1 Blanche Ln
- 24 Willey Creek Rd Unit B 405
- 24 Willey Creek Rd Unit B 406
- 24 Willey Creek Rd Unit B 205
- 24 Willey Creek Rd Unit B 104
- 6 Wanda Ln
- 10 Cherry St
- 2 Lilac St
- 73 Linden St
- 30 Charter St Unit 3
- 226 Front St
- 206 Front St
- 15 Arbor St Unit 1
- 7 Thelma Dr
- 25 Carroll St
- 156 Front St Unit 302
- 17 Cypress Cir
- 204 Front St Unit 206
