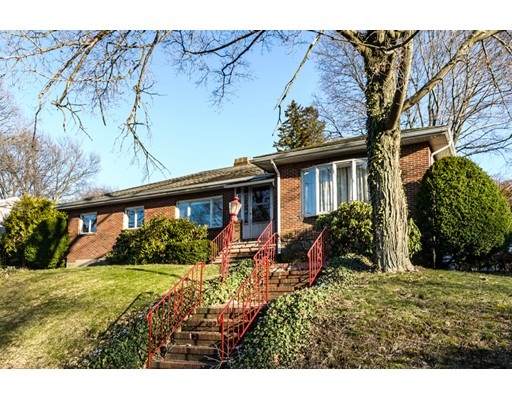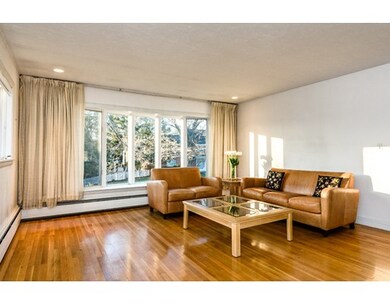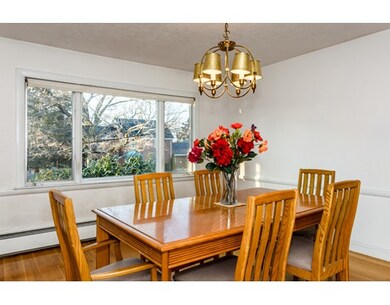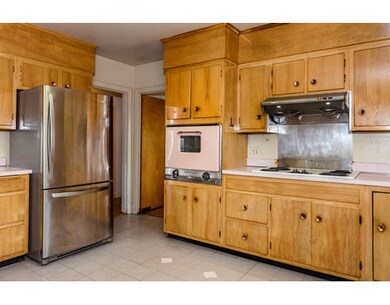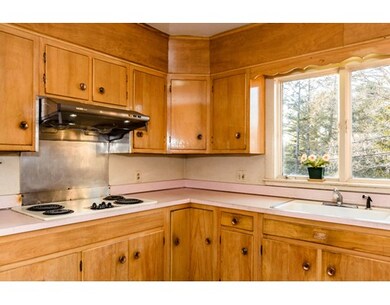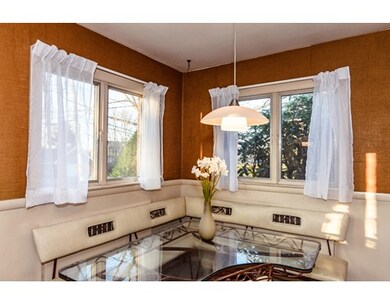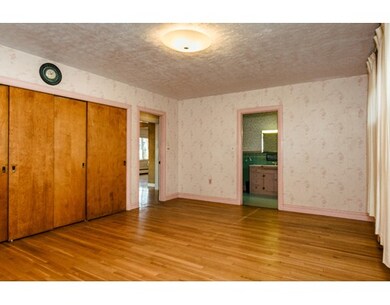
9 Woodland Rd Jamaica Plain, MA 02130
Jamaica Plain NeighborhoodAbout This Home
As of July 2020Expansive custom-built Ranch set on a knoll in sought-after Moss Hill. This light-filled 2400+ square foot brick home boasts mid-century details throughout. Capacious single level living encompasses spacious Living Room with bow window and formal Dining Room, generous period eat-in Kitchen, ample Family Room with wood-burning fireplace, and a vintage 4-piece Bath. Sleeping quarters comprise 2 suites - at one end of the home, an ample Master Suite with extensive closets and classic tile Bath; and on the other end, a cluster of 2 Bedrooms and a half Bath. The potential for an additional 500+/- square feet of living space can be found on the lower level, along with plenty of storage and an attached 2-car garage. The pleasures of the outdoors are easily accessible in the very private backyard with patio. This jewel of a home awaits your restoration.
Last Agent to Sell the Property
Coldwell Banker Realty - Boston Listed on: 03/29/2016

Home Details
Home Type
Single Family
Est. Annual Taxes
$23,668
Year Built
1955
Lot Details
0
Listing Details
- Lot Description: Gentle Slope
- Property Type: Single Family
- Other Agent: 1.00
- Lead Paint: Unknown
- Special Features: None
- Property Sub Type: Detached
- Year Built: 1955
Interior Features
- Appliances: Wall Oven, Disposal, Countertop Range, Refrigerator, Washer, Vent Hood
- Fireplaces: 1
- Has Basement: Yes
- Fireplaces: 1
- Primary Bathroom: Yes
- Number of Rooms: 7
- Amenities: Public Transportation, Park, Walk/Jog Trails, Medical Facility, Bike Path, Conservation Area, Private School, Public School
- Electric: Circuit Breakers, 100 Amps
- Flooring: Tile, Hardwood
- Insulation: Partial
- Interior Amenities: Whole House Fan
- Basement: Full, Interior Access, Garage Access, Bulkhead, Unfinished Basement
- Bedroom 2: First Floor, 11X11
- Bedroom 3: First Floor, 11X11
- Bathroom #1: First Floor
- Bathroom #2: First Floor
- Bathroom #3: First Floor
- Kitchen: First Floor, 20X14
- Laundry Room: First Floor
- Living Room: First Floor, 20X15
- Master Bedroom: First Floor, 18X13
- Master Bedroom Description: Bathroom - Full, Flooring - Hardwood
- Dining Room: First Floor, 14X12
- Family Room: First Floor, 18X17
- Oth1 Room Name: Foyer
- Oth1 Dimen: 12X6
- Oth1 Dscrp: Flooring - Hardwood
Exterior Features
- Roof: Asphalt/Fiberglass Shingles
- Exterior: Brick
- Exterior Features: Patio
- Foundation: Poured Concrete
Garage/Parking
- Garage Parking: Under, Garage Door Opener
- Garage Spaces: 2
- Parking: Off-Street
- Parking Spaces: 4
Utilities
- Heating: Hot Water Baseboard, Hot Water Radiators, Gas
- Heat Zones: 1
- Hot Water: Natural Gas, Tank
- Utility Connections: for Electric Range, for Electric Oven, Washer Hookup, for Electric Dryer
- Sewer: City/Town Sewer
- Water: City/Town Water
Lot Info
- Assessor Parcel Number: W:19 P:02344 S:002
- Zoning: Res
Ownership History
Purchase Details
Home Financials for this Owner
Home Financials are based on the most recent Mortgage that was taken out on this home.Purchase Details
Home Financials for this Owner
Home Financials are based on the most recent Mortgage that was taken out on this home.Purchase Details
Similar Homes in the area
Home Values in the Area
Average Home Value in this Area
Purchase History
| Date | Type | Sale Price | Title Company |
|---|---|---|---|
| Not Resolvable | $1,910,000 | None Available | |
| Not Resolvable | $795,000 | -- | |
| Deed | -- | -- |
Mortgage History
| Date | Status | Loan Amount | Loan Type |
|---|---|---|---|
| Previous Owner | $636,000 | Unknown | |
| Previous Owner | $42,000 | No Value Available |
Property History
| Date | Event | Price | Change | Sq Ft Price |
|---|---|---|---|---|
| 07/22/2020 07/22/20 | Sold | $1,910,000 | +12.4% | $788 / Sq Ft |
| 06/01/2020 06/01/20 | Pending | -- | -- | -- |
| 05/27/2020 05/27/20 | For Sale | $1,700,000 | +113.8% | $702 / Sq Ft |
| 06/24/2016 06/24/16 | Sold | $795,000 | -0.6% | $328 / Sq Ft |
| 05/20/2016 05/20/16 | Pending | -- | -- | -- |
| 03/29/2016 03/29/16 | For Sale | $799,900 | -- | $330 / Sq Ft |
Tax History Compared to Growth
Tax History
| Year | Tax Paid | Tax Assessment Tax Assessment Total Assessment is a certain percentage of the fair market value that is determined by local assessors to be the total taxable value of land and additions on the property. | Land | Improvement |
|---|---|---|---|---|
| 2025 | $23,668 | $2,043,900 | $396,300 | $1,647,600 |
| 2024 | $21,412 | $1,964,400 | $419,800 | $1,544,600 |
| 2023 | $18,853 | $1,755,400 | $396,300 | $1,359,100 |
| 2022 | $17,528 | $1,611,000 | $363,700 | $1,247,300 |
| 2021 | $11,747 | $1,100,900 | $343,100 | $757,800 |
| 2020 | $10,323 | $977,600 | $324,800 | $652,800 |
| 2019 | $10,001 | $948,900 | $273,200 | $675,700 |
| 2018 | $8,151 | $777,800 | $271,500 | $506,300 |
| 2017 | $8,237 | $777,800 | $271,500 | $506,300 |
| 2016 | $7,640 | $694,500 | $271,500 | $423,000 |
| 2015 | $7,872 | $650,000 | $276,700 | $373,300 |
| 2014 | $7,557 | $600,700 | $276,700 | $324,000 |
Agents Affiliated with this Home
-
Stephen Lussier

Seller's Agent in 2020
Stephen Lussier
Arborview Realty Inc.
(617) 943-9500
59 in this area
69 Total Sales
-
Hudson Santana

Buyer's Agent in 2020
Hudson Santana
Keller Williams Realty Boston Northwest
(617) 272-0842
5 in this area
538 Total Sales
-
Cervone Deegan Team
C
Seller's Agent in 2016
Cervone Deegan Team
Coldwell Banker Realty - Boston
(617) 266-4430
22 in this area
44 Total Sales
Map
Source: MLS Property Information Network (MLS PIN)
MLS Number: 71978986
APN: JAMA-000000-000019-002344-000002
- 419 Pond St
- 40 Pond St Unit 2
- 18 Pond St Unit 2
- 33 Pond Cir
- 34 Arborway
- 994 Centre St
- 43 Arborview Rd
- 2 Jamaica Place
- 75 Goddard Ave
- 100 Pond St Unit 11
- 2 Agassiz Park Unit 1
- 2 Agassiz Park
- 280 Warren St
- 325 Goddard Ave
- 63 Goddard Ave
- 18 Atwood Square Unit 3
- 303 Goddard Ave
- 291 Goddard Ave
- 96 Saint Rose St Unit 1
- 55 South St Unit 3
