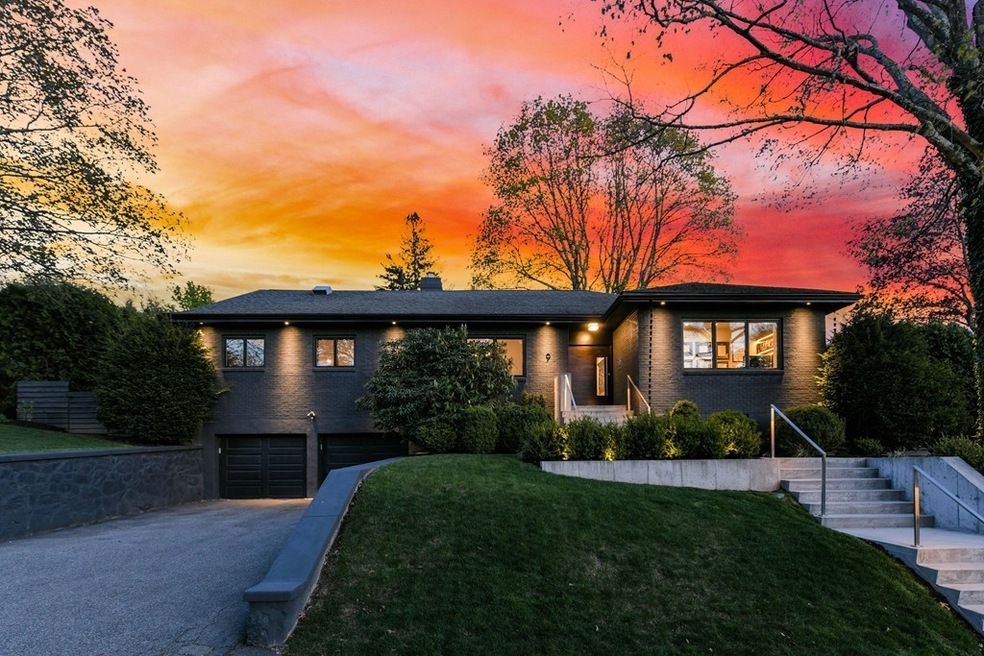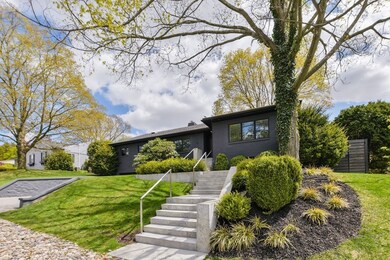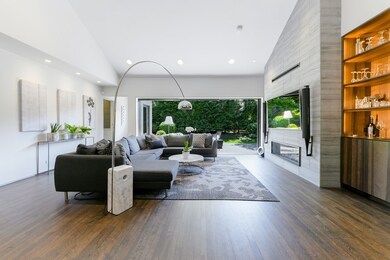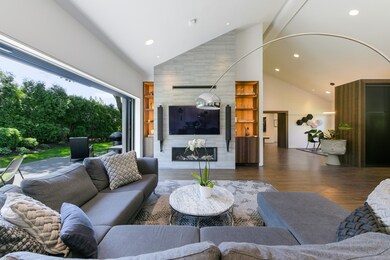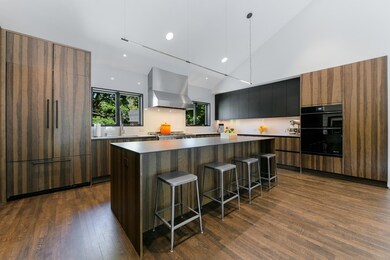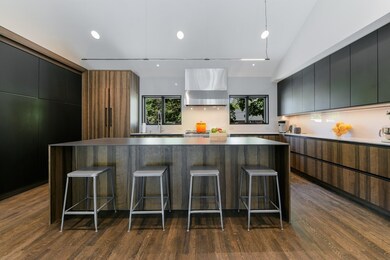
9 Woodland Rd Jamaica Plain, MA 02130
Jamaica Plain NeighborhoodHighlights
- Landscaped Professionally
- Fenced Yard
- Patio
- Wood Flooring
- Wet Bar
- Security Service
About This Home
As of July 2020Extraordinary Smart Home Re-imagined, Re-built, and Re-energized. This mid-century dream home, located on coveted Moss Hill, exhibits the highest quality craftsmanship and sophistication. Must see to believe this one-of-a-kind oasis with 2423+ SF, 7 rooms, 3-bedrooms, 3-full baths, office, and a 2-car garage. Each room has more panache than the next, fashioning a chic, yet informal lifestyle with whimsical decor and dramatic overtones. See the attached detailed list of improvements, features, and amenities. 9 Woodland Rd "Home of the Week" Boston Globe Sunday, June 7, 2020
Home Details
Home Type
- Single Family
Est. Annual Taxes
- $23,668
Year Built
- Built in 1955
Lot Details
- Year Round Access
- Fenced Yard
- Stone Wall
- Landscaped Professionally
- Sprinkler System
- Garden
Parking
- 2 Car Garage
Interior Spaces
- Wet Bar
- Decorative Lighting
- Window Screens
- Wood Flooring
- Basement
Kitchen
- Built-In Oven
- Range with Range Hood
- Microwave
- Dishwasher
- Disposal
Laundry
- Dryer
- Washer
Outdoor Features
- Outdoor Shower
- Patio
- Rain Gutters
Utilities
- Central Heating and Cooling System
- Natural Gas Water Heater
Community Details
- Security Service
Listing and Financial Details
- Assessor Parcel Number 1902344002
Ownership History
Purchase Details
Home Financials for this Owner
Home Financials are based on the most recent Mortgage that was taken out on this home.Purchase Details
Home Financials for this Owner
Home Financials are based on the most recent Mortgage that was taken out on this home.Purchase Details
Similar Homes in the area
Home Values in the Area
Average Home Value in this Area
Purchase History
| Date | Type | Sale Price | Title Company |
|---|---|---|---|
| Not Resolvable | $1,910,000 | None Available | |
| Not Resolvable | $795,000 | -- | |
| Deed | -- | -- |
Mortgage History
| Date | Status | Loan Amount | Loan Type |
|---|---|---|---|
| Previous Owner | $636,000 | Unknown | |
| Previous Owner | $42,000 | No Value Available |
Property History
| Date | Event | Price | Change | Sq Ft Price |
|---|---|---|---|---|
| 07/22/2020 07/22/20 | Sold | $1,910,000 | +12.4% | $788 / Sq Ft |
| 06/01/2020 06/01/20 | Pending | -- | -- | -- |
| 05/27/2020 05/27/20 | For Sale | $1,700,000 | +113.8% | $702 / Sq Ft |
| 06/24/2016 06/24/16 | Sold | $795,000 | -0.6% | $328 / Sq Ft |
| 05/20/2016 05/20/16 | Pending | -- | -- | -- |
| 03/29/2016 03/29/16 | For Sale | $799,900 | -- | $330 / Sq Ft |
Tax History Compared to Growth
Tax History
| Year | Tax Paid | Tax Assessment Tax Assessment Total Assessment is a certain percentage of the fair market value that is determined by local assessors to be the total taxable value of land and additions on the property. | Land | Improvement |
|---|---|---|---|---|
| 2025 | $23,668 | $2,043,900 | $396,300 | $1,647,600 |
| 2024 | $21,412 | $1,964,400 | $419,800 | $1,544,600 |
| 2023 | $18,853 | $1,755,400 | $396,300 | $1,359,100 |
| 2022 | $17,528 | $1,611,000 | $363,700 | $1,247,300 |
| 2021 | $11,747 | $1,100,900 | $343,100 | $757,800 |
| 2020 | $10,323 | $977,600 | $324,800 | $652,800 |
| 2019 | $10,001 | $948,900 | $273,200 | $675,700 |
| 2018 | $8,151 | $777,800 | $271,500 | $506,300 |
| 2017 | $8,237 | $777,800 | $271,500 | $506,300 |
| 2016 | $7,640 | $694,500 | $271,500 | $423,000 |
| 2015 | $7,872 | $650,000 | $276,700 | $373,300 |
| 2014 | $7,557 | $600,700 | $276,700 | $324,000 |
Agents Affiliated with this Home
-
Stephen Lussier

Seller's Agent in 2020
Stephen Lussier
Arborview Realty Inc.
(617) 943-9500
59 in this area
69 Total Sales
-
Hudson Santana

Buyer's Agent in 2020
Hudson Santana
Keller Williams Realty Boston Northwest
(617) 272-0842
5 in this area
535 Total Sales
-
Cervone Deegan Team
C
Seller's Agent in 2016
Cervone Deegan Team
Coldwell Banker Realty - Boston
(617) 266-4430
22 in this area
44 Total Sales
Map
Source: MLS Property Information Network (MLS PIN)
MLS Number: 72661100
APN: JAMA-000000-000019-002344-000002
- 419 Pond St
- 40 Pond St Unit 2
- 18 Pond St Unit 2
- 33 Pond Cir
- 34 Arborway
- 994 Centre St
- 43 Arborview Rd
- 2 Jamaica Place
- 75 Goddard Ave
- 100 Pond St Unit 11
- 280 Warren St
- 325 Goddard Ave
- 63 Goddard Ave
- 18 Atwood Square Unit 3
- 303 Goddard Ave
- 291 Goddard Ave
- 96 Saint Rose St Unit 1
- 55 South St Unit 3
- 3 Regent Cir Unit 1
- 3 Regent Cir Unit 3
