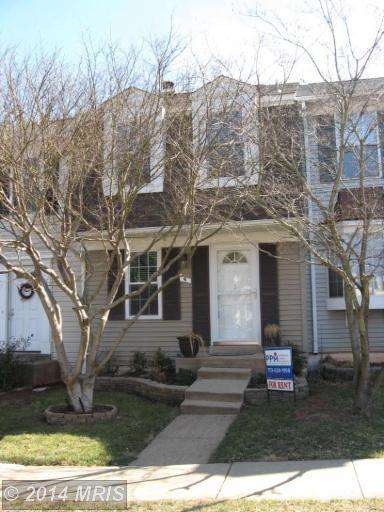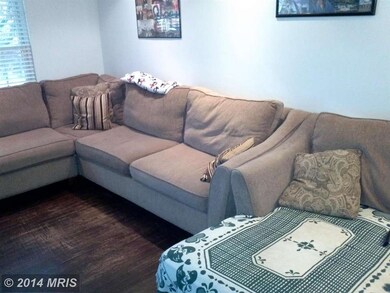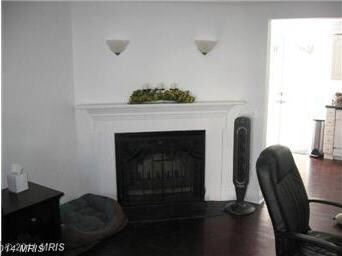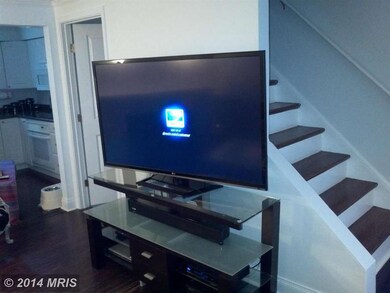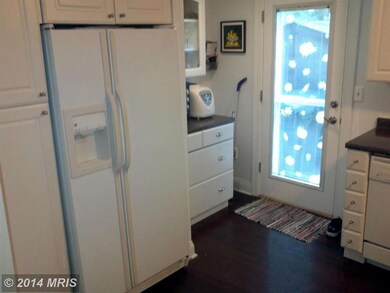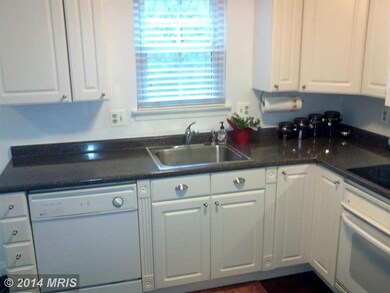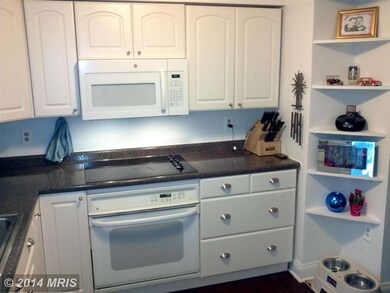
9 Wyatt Ct Sterling, VA 20165
Highlights
- Colonial Architecture
- Wood Flooring
- Patio
- Countryside Elementary School Rated A-
- Tennis Courts
- Forced Air Heating and Cooling System
About This Home
As of May 2021Charming 2 Bedroom/2 Full Bath/1Fireplace Townhome in sought after Countryside! Urgraded Kitchen & Appliances. Hardwoods on the Main Level. Nicely Landscaped Back yard with Flagstone Patio and Newer Fencing with Storage Shed. Fully Finished Lower Level with Full Bath and Basement Storage Closet. Excellent Location, close to schools,shopping...etc. Please give Nice Tenants One Hour Notice!!
Last Agent to Sell the Property
Pearson Smith Realty LLC License #0225062221 Listed on: 05/01/2014

Townhouse Details
Home Type
- Townhome
Est. Annual Taxes
- $2,692
Year Built
- Built in 1984
Lot Details
- 1,307 Sq Ft Lot
- Two or More Common Walls
- Partially Fenced Property
HOA Fees
- $71 Monthly HOA Fees
Parking
- 2 Assigned Parking Spaces
Home Design
- Colonial Architecture
- Vinyl Siding
Interior Spaces
- Property has 3 Levels
- Screen For Fireplace
- Fireplace Mantel
- Window Treatments
- Combination Kitchen and Dining Room
- Wood Flooring
- Finished Basement
- Connecting Stairway
Kitchen
- Electric Oven or Range
- Microwave
- Dishwasher
- Disposal
Bedrooms and Bathrooms
- 2 Bedrooms
- 2 Full Bathrooms
Laundry
- Dryer
- Washer
Outdoor Features
- Patio
Utilities
- Forced Air Heating and Cooling System
- Vented Exhaust Fan
- Electric Water Heater
Listing and Financial Details
- Tax Lot 2
- Assessor Parcel Number 028372584000
Community Details
Overview
- Association fees include insurance, pool(s), trash
- Countryside Subdivision
Recreation
- Tennis Courts
- Community Playground
Ownership History
Purchase Details
Home Financials for this Owner
Home Financials are based on the most recent Mortgage that was taken out on this home.Purchase Details
Home Financials for this Owner
Home Financials are based on the most recent Mortgage that was taken out on this home.Purchase Details
Home Financials for this Owner
Home Financials are based on the most recent Mortgage that was taken out on this home.Purchase Details
Home Financials for this Owner
Home Financials are based on the most recent Mortgage that was taken out on this home.Purchase Details
Home Financials for this Owner
Home Financials are based on the most recent Mortgage that was taken out on this home.Similar Home in Sterling, VA
Home Values in the Area
Average Home Value in this Area
Purchase History
| Date | Type | Sale Price | Title Company |
|---|---|---|---|
| Warranty Deed | $362,000 | Champion Title & Stlmnts Inc | |
| Warranty Deed | $312,000 | Ekko Title | |
| Warranty Deed | $270,000 | -- | |
| Deed | $265,000 | -- | |
| Deed | $89,000 | -- |
Mortgage History
| Date | Status | Loan Amount | Loan Type |
|---|---|---|---|
| Open | $289,600 | New Conventional | |
| Previous Owner | $284,415 | Stand Alone Second | |
| Previous Owner | $280,800 | New Conventional | |
| Previous Owner | $256,500 | New Conventional | |
| Previous Owner | $265,000 | Construction | |
| Previous Owner | $100,000 | No Value Available |
Property History
| Date | Event | Price | Change | Sq Ft Price |
|---|---|---|---|---|
| 05/06/2021 05/06/21 | Sold | $362,000 | -4.0% | $256 / Sq Ft |
| 04/06/2021 04/06/21 | Pending | -- | -- | -- |
| 03/26/2021 03/26/21 | For Sale | $377,000 | +20.8% | $266 / Sq Ft |
| 06/14/2018 06/14/18 | Sold | $312,000 | +2.3% | $220 / Sq Ft |
| 05/28/2018 05/28/18 | Pending | -- | -- | -- |
| 05/24/2018 05/24/18 | For Sale | $305,000 | +13.0% | $216 / Sq Ft |
| 07/09/2014 07/09/14 | Sold | $270,000 | 0.0% | $207 / Sq Ft |
| 05/29/2014 05/29/14 | Pending | -- | -- | -- |
| 05/17/2014 05/17/14 | For Sale | $269,900 | 0.0% | $207 / Sq Ft |
| 05/05/2014 05/05/14 | Pending | -- | -- | -- |
| 05/01/2014 05/01/14 | For Sale | $269,900 | -- | $207 / Sq Ft |
Tax History Compared to Growth
Tax History
| Year | Tax Paid | Tax Assessment Tax Assessment Total Assessment is a certain percentage of the fair market value that is determined by local assessors to be the total taxable value of land and additions on the property. | Land | Improvement |
|---|---|---|---|---|
| 2025 | $3,415 | $424,230 | $145,000 | $279,230 |
| 2024 | $3,301 | $381,650 | $145,000 | $236,650 |
| 2023 | $3,312 | $378,550 | $145,000 | $233,550 |
| 2022 | $3,143 | $353,180 | $120,000 | $233,180 |
| 2021 | $3,140 | $320,400 | $105,000 | $215,400 |
| 2020 | $3,211 | $310,230 | $100,000 | $210,230 |
| 2019 | $3,105 | $297,130 | $100,000 | $197,130 |
| 2018 | $2,977 | $274,340 | $85,000 | $189,340 |
| 2017 | $2,919 | $259,510 | $85,000 | $174,510 |
| 2016 | $2,923 | $255,270 | $0 | $0 |
| 2015 | $2,964 | $176,120 | $0 | $176,120 |
| 2014 | $2,789 | $156,460 | $0 | $156,460 |
Agents Affiliated with this Home
-
Suhile Alami

Seller's Agent in 2021
Suhile Alami
Real Broker, LLC
(703) 899-1210
2 in this area
95 Total Sales
-
Nick Moore

Buyer's Agent in 2021
Nick Moore
Samson Properties
(703) 431-0727
1 in this area
41 Total Sales
-
Monica Hugie

Seller's Agent in 2018
Monica Hugie
Compass
(703) 625-1870
1 in this area
79 Total Sales
-
Verne Dickerson

Buyer's Agent in 2018
Verne Dickerson
Real Broker, LLC
(571) 233-7922
4 Total Sales
-
Louann & ED Hook

Seller's Agent in 2014
Louann & ED Hook
Pearson Smith Realty LLC
(571) 239-5531
69 Total Sales
-
Matthew Cockerham

Buyer's Agent in 2014
Matthew Cockerham
Remax 100
(703) 587-4711
42 Total Sales
Map
Source: Bright MLS
MLS Number: 1002965228
APN: 028-37-2584
- 34 Palmer Ct
- 34 Dorrell Ct
- 8 Bickel Ct
- 26 Dorrell Ct
- 47 Quincy Ct
- 33 Devon Ct
- 45518 Lakemont Square
- 16 Worthington Ct
- 30 Bentley Dr
- 4 Bentley Dr
- 6 Fenton Wood Dr
- 13 Braxton Dr
- 23 Jermyn Ct
- 45400 Persimmon Ln
- 5 Mccarty Ct
- 13 Crisswell Ct
- 1 Foxmore Ct
- 118 Westwick Ct Unit 4
- 45922 Swallow Terrace
- 45948 Swallow Terrace
