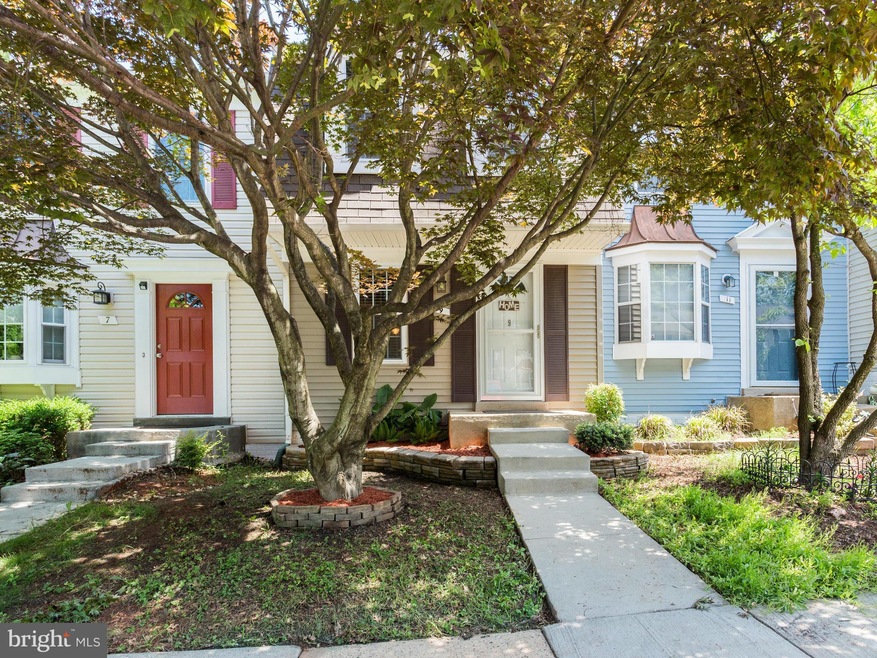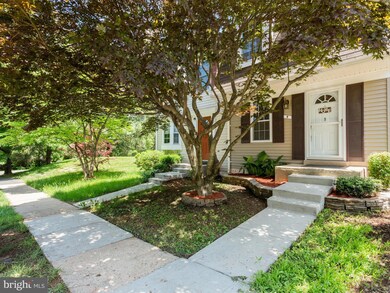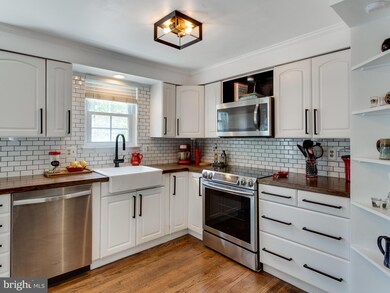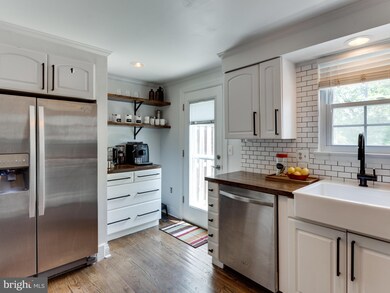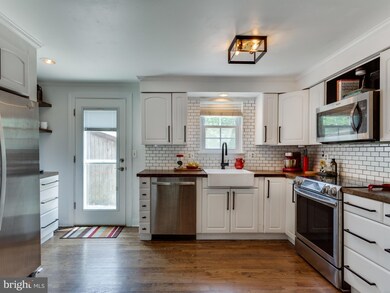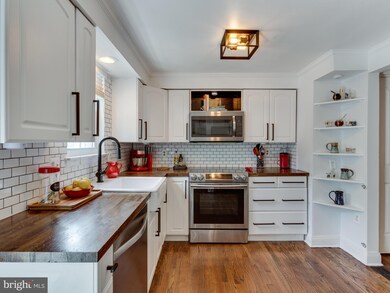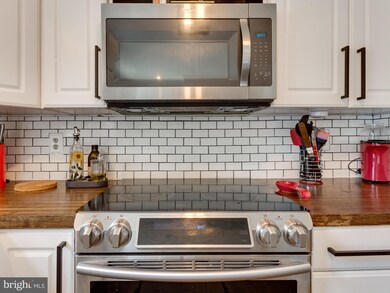
9 Wyatt Ct Sterling, VA 20165
Highlights
- Open Floorplan
- Colonial Architecture
- Game Room
- Countryside Elementary School Rated A-
- Wood Flooring
- Tennis Courts
About This Home
As of May 2021Charming 2 BR/2 Bath/1 Fireplace Townhome in Sought After Countryside! Meticulously maintained. Updated Kitchen & Appliances. Hardwoods on Main Level. Nicely Landscaped backyard w/Flagstone patio & newer fencing w/storage shed. Fully finished lower level w/full bath & basement storage closet. Excellent location! Close to schools, shopping, parks, etc. MUST SEE, this one won't last! Open Sun 1-4
Townhouse Details
Home Type
- Townhome
Est. Annual Taxes
- $2,919
Year Built
- Built in 1984
Lot Details
- 1,307 Sq Ft Lot
- Two or More Common Walls
HOA Fees
- $94 Monthly HOA Fees
Parking
- 2 Assigned Parking Spaces
Home Design
- Colonial Architecture
- Vinyl Siding
Interior Spaces
- Property has 3 Levels
- Open Floorplan
- Screen For Fireplace
- Fireplace Mantel
- Window Treatments
- Living Room
- Combination Kitchen and Dining Room
- Game Room
- Storage Room
- Wood Flooring
- Finished Basement
- Basement Fills Entire Space Under The House
Bedrooms and Bathrooms
- 2 Bedrooms
- En-Suite Primary Bedroom
- 2 Full Bathrooms
Utilities
- Forced Air Heating and Cooling System
- Electric Water Heater
Listing and Financial Details
- Tax Lot 2
- Assessor Parcel Number 028372584000
Community Details
Overview
- Association fees include insurance, pool(s), trash
- Countryside Subdivision
Recreation
- Tennis Courts
- Community Playground
Ownership History
Purchase Details
Home Financials for this Owner
Home Financials are based on the most recent Mortgage that was taken out on this home.Purchase Details
Home Financials for this Owner
Home Financials are based on the most recent Mortgage that was taken out on this home.Purchase Details
Home Financials for this Owner
Home Financials are based on the most recent Mortgage that was taken out on this home.Purchase Details
Home Financials for this Owner
Home Financials are based on the most recent Mortgage that was taken out on this home.Purchase Details
Home Financials for this Owner
Home Financials are based on the most recent Mortgage that was taken out on this home.Similar Homes in Sterling, VA
Home Values in the Area
Average Home Value in this Area
Purchase History
| Date | Type | Sale Price | Title Company |
|---|---|---|---|
| Warranty Deed | $362,000 | Champion Title & Stlmnts Inc | |
| Warranty Deed | $312,000 | Ekko Title | |
| Warranty Deed | $270,000 | -- | |
| Deed | $265,000 | -- | |
| Deed | $89,000 | -- |
Mortgage History
| Date | Status | Loan Amount | Loan Type |
|---|---|---|---|
| Open | $289,600 | New Conventional | |
| Previous Owner | $284,415 | Stand Alone Second | |
| Previous Owner | $280,800 | New Conventional | |
| Previous Owner | $256,500 | New Conventional | |
| Previous Owner | $265,000 | Construction | |
| Previous Owner | $100,000 | No Value Available |
Property History
| Date | Event | Price | Change | Sq Ft Price |
|---|---|---|---|---|
| 05/06/2021 05/06/21 | Sold | $362,000 | -4.0% | $256 / Sq Ft |
| 04/06/2021 04/06/21 | Pending | -- | -- | -- |
| 03/26/2021 03/26/21 | For Sale | $377,000 | +20.8% | $266 / Sq Ft |
| 06/14/2018 06/14/18 | Sold | $312,000 | +2.3% | $220 / Sq Ft |
| 05/28/2018 05/28/18 | Pending | -- | -- | -- |
| 05/24/2018 05/24/18 | For Sale | $305,000 | +13.0% | $216 / Sq Ft |
| 07/09/2014 07/09/14 | Sold | $270,000 | 0.0% | $207 / Sq Ft |
| 05/29/2014 05/29/14 | Pending | -- | -- | -- |
| 05/17/2014 05/17/14 | For Sale | $269,900 | 0.0% | $207 / Sq Ft |
| 05/05/2014 05/05/14 | Pending | -- | -- | -- |
| 05/01/2014 05/01/14 | For Sale | $269,900 | -- | $207 / Sq Ft |
Tax History Compared to Growth
Tax History
| Year | Tax Paid | Tax Assessment Tax Assessment Total Assessment is a certain percentage of the fair market value that is determined by local assessors to be the total taxable value of land and additions on the property. | Land | Improvement |
|---|---|---|---|---|
| 2024 | $3,301 | $381,650 | $145,000 | $236,650 |
| 2023 | $3,312 | $378,550 | $145,000 | $233,550 |
| 2022 | $3,143 | $353,180 | $120,000 | $233,180 |
| 2021 | $3,140 | $320,400 | $105,000 | $215,400 |
| 2020 | $3,211 | $310,230 | $100,000 | $210,230 |
| 2019 | $3,105 | $297,130 | $100,000 | $197,130 |
| 2018 | $2,977 | $274,340 | $85,000 | $189,340 |
| 2017 | $2,919 | $259,510 | $85,000 | $174,510 |
| 2016 | $2,923 | $255,270 | $0 | $0 |
| 2015 | $2,964 | $176,120 | $0 | $176,120 |
| 2014 | $2,789 | $156,460 | $0 | $156,460 |
Agents Affiliated with this Home
-
Suhile Alami

Seller's Agent in 2021
Suhile Alami
Real Broker, LLC
(703) 899-1210
3 in this area
100 Total Sales
-
Nick Moore

Buyer's Agent in 2021
Nick Moore
Samson Properties
(703) 431-0727
1 in this area
41 Total Sales
-
Monica Hugie

Seller's Agent in 2018
Monica Hugie
Compass
(703) 625-1870
1 in this area
87 Total Sales
-
Verne Dickerson

Buyer's Agent in 2018
Verne Dickerson
Real Broker, LLC
(571) 233-7922
4 Total Sales
-
Louann & ED Hook

Seller's Agent in 2014
Louann & ED Hook
Pearson Smith Realty LLC
(571) 239-5531
72 Total Sales
-
Matthew Cockerham

Buyer's Agent in 2014
Matthew Cockerham
Remax 100
(703) 587-4711
44 Total Sales
Map
Source: Bright MLS
MLS Number: 1001583454
APN: 028-37-2584
- 34 Palmer Ct
- 108 Bickel Ct
- 20524 Blue Heron Terrace
- 47 Quincy Ct
- 14 Mucklehany Ln
- 7 Bentmoor Ct
- 34 Gannon Way
- 30 Huntley Ct
- 45410 Lakeside Dr
- 45406 Lakeside Dr
- 73 Mcpherson Cir
- 10 Jeremy Ct
- 11 Jeremy Ct
- 16 Darian Ct
- 214 Primavera Cir
- 110 Westwick Ct Unit 7
- 33 Lyndhurst Ct
- 104 Westwick Ct Unit 1
- HOMESITE 711 Temple Bar Dr
- Homesite 702 Temple Bar Dr
