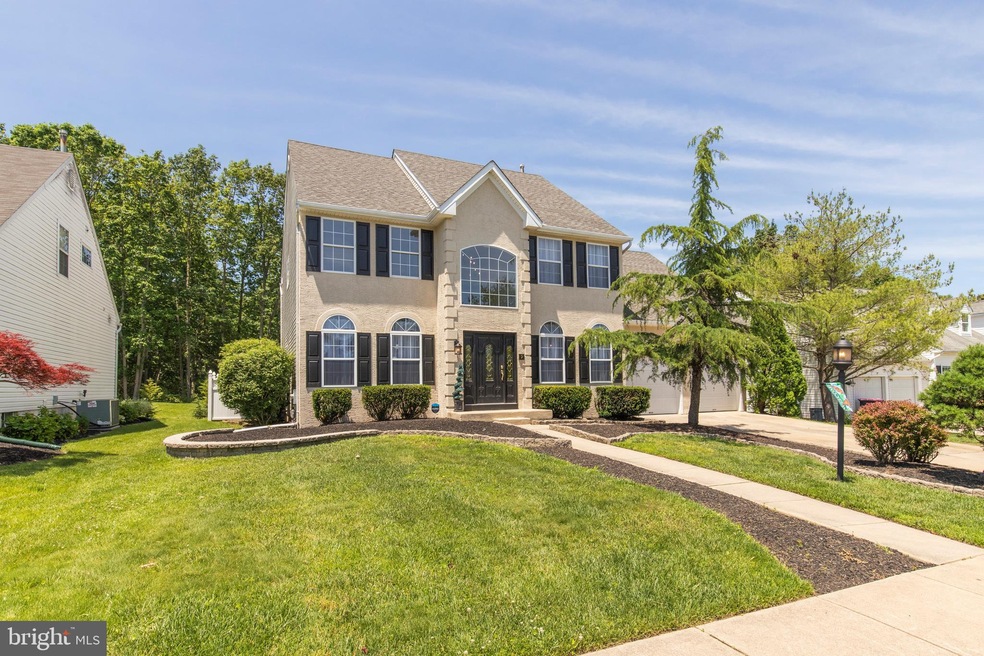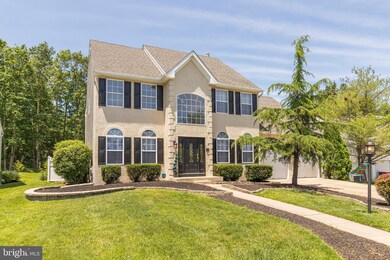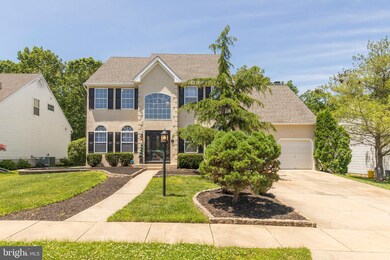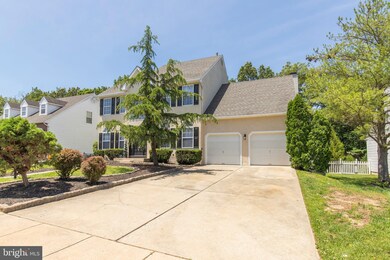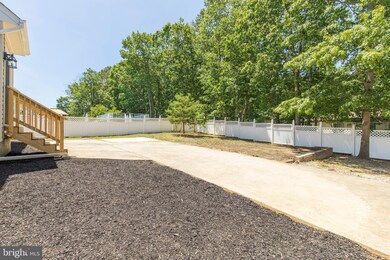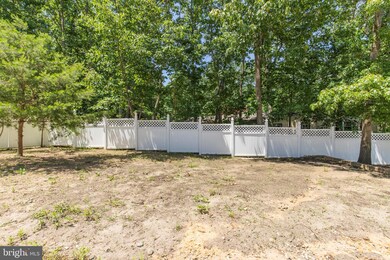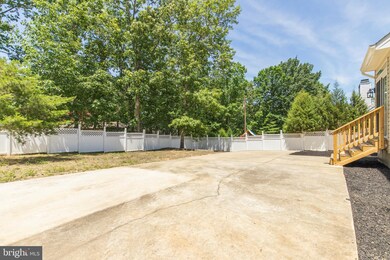
9 Wye Mill Dr Sicklerville, NJ 08081
Erial NeighborhoodEstimated Value: $541,417 - $606,000
Highlights
- Contemporary Architecture
- 2 Car Attached Garage
- Forced Air Heating and Cooling System
- No HOA
About This Home
As of July 2020Home Sweet Home awaits in this fully renovated home situated in the desirable Wye Oak development in Gloucester Township. This gorgeous bright and airy home offers professional landscaping and hardscaping exterior which gracefully leads you into the beautiful 2-story foyer with palladium window, custom molding entry and oversized crown molding. The beautiful palladium window shows off your breathtaking custom bronzed iron chandelier with custom medallion. The hallway leads you into the heart of the home past the formal living room on the left and the formal dining room on the right outfitted with custom crown molding and wainscoting with 9 foot ceilings. Continuing through to the beautiful cook's kitchen with 42" white shaker cabinets, granite counter-tops and subway tile backslash which are complimented by recessed lighting, under cabinet lighting and stainless steel appliances. Additional seating is located at the granite island. Move through the kitchen out the inviting slider doors, onto the custom concrete patio, nestled next to the kitchen for easy access to BBQ's and family gatherings. The yard provides space for a play-set, while the adults gather on the patio with no worries as the yard is secure with full privacy vinyl fencing. On the interior, flowing from the kitchen to the right, past the breakfast nook area you reach the large, open family room with vaulted ceilings and gas fireplace with a custom floor to ceiling mantel/molding, three skylight, recessed lighting and a ceiling fan with lights as well. Off the kitchen to the left is the private 5th bedroom for your in-laws or guests with custom barn door with full attached on-suite. It could also be used as an office. Rounding off the first floor is the dedicated laundry room as you enter from the two car garage. The center staircase in the foyer runs to the 2nd floor where French doors invite you into the large master bedroom with recessed lights, a reading or TV area and a large walk-in closet with chandelier. The master bath has a large soaking tub with chandelier, shower, double sink vanity, and tile floor to complete your private space when you need to getaway. Down the hallway you will find three other large bedrooms, each with ample closet space and an updated full bath. In addition, you will enjoy the full finished basement with a powder room and a large room that can be used as your media room, music room, home gym or whatever extra space you might need. The property is conveniently located near schools, medical facilities, restaurants and close to highways to both Philadelphia and the shore points. This is one you need to see for yourself.
Home Details
Home Type
- Single Family
Est. Annual Taxes
- $11,120
Year Built
- Built in 2001
Lot Details
- 9,750 Sq Ft Lot
- Lot Dimensions are 75.00 x 130.00
Parking
- 2 Car Attached Garage
- Side Facing Garage
Home Design
- Contemporary Architecture
- Traditional Architecture
- Vinyl Siding
- Stick Built Home
Interior Spaces
- 2,750 Sq Ft Home
- Property has 2 Levels
- Finished Basement
Bedrooms and Bathrooms
- 5 Main Level Bedrooms
Schools
- Timber Creek High School
Utilities
- Forced Air Heating and Cooling System
- Cooling System Utilizes Natural Gas
Community Details
- No Home Owners Association
- Wye Oak Subdivision
Listing and Financial Details
- Tax Lot 00029
- Assessor Parcel Number 15-18202-00029
Ownership History
Purchase Details
Home Financials for this Owner
Home Financials are based on the most recent Mortgage that was taken out on this home.Purchase Details
Home Financials for this Owner
Home Financials are based on the most recent Mortgage that was taken out on this home.Purchase Details
Purchase Details
Home Financials for this Owner
Home Financials are based on the most recent Mortgage that was taken out on this home.Purchase Details
Home Financials for this Owner
Home Financials are based on the most recent Mortgage that was taken out on this home.Purchase Details
Home Financials for this Owner
Home Financials are based on the most recent Mortgage that was taken out on this home.Similar Homes in Sicklerville, NJ
Home Values in the Area
Average Home Value in this Area
Purchase History
| Date | Buyer | Sale Price | Title Company |
|---|---|---|---|
| Malcolm Christoph | $360,000 | Keystone Abst Services Inc | |
| Park Avenue Construction | $218,755 | American Title Abstract Corp | |
| Mtglq Investors Lp | $201,000 | None Available | |
| Clark Helena | -- | -- | |
| Clark Helena | $370,300 | -- | |
| Nguyen Dung T | $325,000 | -- | |
| Luu Minh Chi | $245,000 | -- |
Mortgage History
| Date | Status | Borrower | Loan Amount |
|---|---|---|---|
| Open | Malcolm Christoph | $50,000 | |
| Previous Owner | Malcolm Christoph | $353,479 | |
| Previous Owner | Stinson Craig W | $177,150 | |
| Previous Owner | Clark Helena | $370,300 | |
| Previous Owner | Nguyen Dung T | $85,000 | |
| Previous Owner | Nguyen Dung T | $260,000 | |
| Previous Owner | Luu Minh Chi | $155,000 |
Property History
| Date | Event | Price | Change | Sq Ft Price |
|---|---|---|---|---|
| 07/21/2020 07/21/20 | Sold | $360,000 | +2.9% | $131 / Sq Ft |
| 06/18/2020 06/18/20 | Pending | -- | -- | -- |
| 06/11/2020 06/11/20 | For Sale | $349,900 | +60.0% | $127 / Sq Ft |
| 01/10/2020 01/10/20 | Sold | $218,750 | +9.4% | $80 / Sq Ft |
| 01/07/2020 01/07/20 | Pending | -- | -- | -- |
| 11/21/2019 11/21/19 | For Sale | $200,000 | -- | $73 / Sq Ft |
Tax History Compared to Growth
Tax History
| Year | Tax Paid | Tax Assessment Tax Assessment Total Assessment is a certain percentage of the fair market value that is determined by local assessors to be the total taxable value of land and additions on the property. | Land | Improvement |
|---|---|---|---|---|
| 2024 | $11,692 | $281,600 | $60,200 | $221,400 |
| 2023 | $11,692 | $281,600 | $60,200 | $221,400 |
| 2022 | $11,619 | $281,600 | $60,200 | $221,400 |
| 2021 | $11,363 | $281,600 | $60,200 | $221,400 |
| 2020 | $11,354 | $281,600 | $60,200 | $221,400 |
| 2019 | $11,120 | $281,600 | $60,200 | $221,400 |
| 2018 | $11,078 | $281,600 | $60,200 | $221,400 |
| 2017 | $10,721 | $281,600 | $60,200 | $221,400 |
| 2016 | $10,490 | $281,600 | $60,200 | $221,400 |
| 2015 | $9,741 | $281,600 | $60,200 | $221,400 |
| 2014 | $9,676 | $281,600 | $60,200 | $221,400 |
Agents Affiliated with this Home
-
Donald Haven
D
Seller's Agent in 2020
Donald Haven
Garden Realty of Philadelphia
(856) 207-4169
1 in this area
19 Total Sales
-
John Swartz

Seller's Agent in 2020
John Swartz
RE/MAX
(856) 308-2698
5 in this area
196 Total Sales
-
Vendela Bonner

Buyer's Agent in 2020
Vendela Bonner
RE/MAX
(267) 495-9134
1 in this area
116 Total Sales
-
Jose Diaz
J
Buyer's Agent in 2020
Jose Diaz
Garden Realty of Haddonfield, LLC
(856) 905-4881
17 Total Sales
Map
Source: Bright MLS
MLS Number: NJCD395436
APN: 15-18202-0000-00029
- 79 Annapolis Dr
- 21 Lexington Park Rd
- 2 Aspen Rd
- 950 New Brooklyn Rd
- 126 Annapolis Dr
- 188 Freedom Way
- 157 Freedom Way
- 151 Freedom Way
- 22 Continental Blvd
- 8 Annapolis Dr
- 15 Aberdeen Dr
- 11 Centennial Ct
- 4 Easton Dr
- 191 Breckenridge Dr
- 21 Plymouth Rd
- 101 Plymouth Rd
- 850 Jarvis Rd
- 114 Commerce Center Dr
- 840 Jarvis Rd
- 72 Rosalind Cir
- 9 Wye Mill Dr
- 7 Wye Mill Dr
- 11 Wye Mill Dr
- 13 Wye Mill Dr
- 3 Wye Mill Dr
- 15 Wye Mill Dr
- 1225 New Brooklyn Erial Rd
- 1225 New Brooklyn Erial Rd
- 1 Wye Mill Dr
- 87 Annapolis Dr
- 85 Annapolis Dr
- 1095 New Brooklyn Erial Rd
- 83 Annapolis Dr
- 89 Annapolis Dr
- 81 Annapolis Dr
- 1237 New Brooklyn Erial Rd
- 0 Wye Mill Dr
- 1075 New Brooklyn Erial Rd
- 91 Annapolis Dr
- 77 Annapolis Dr
