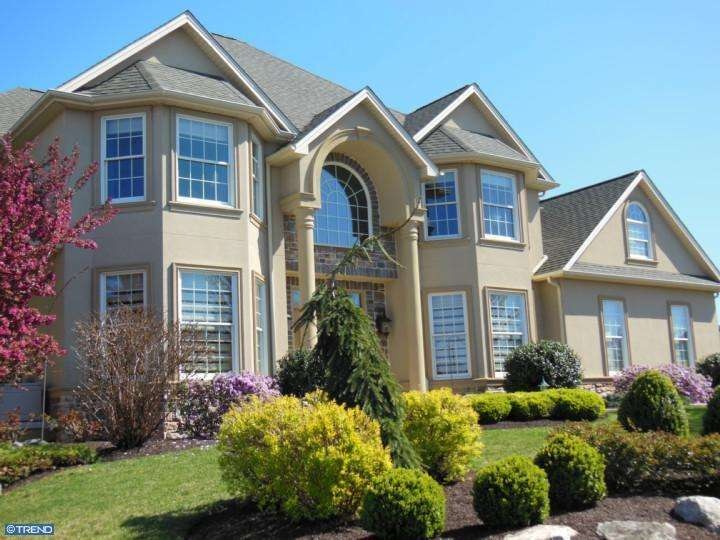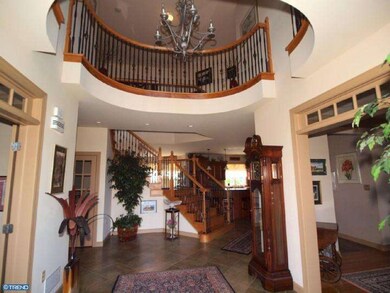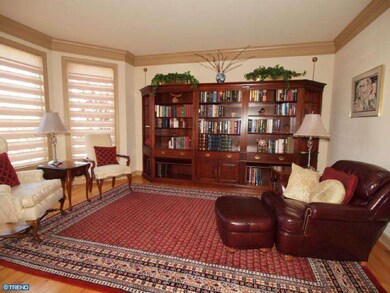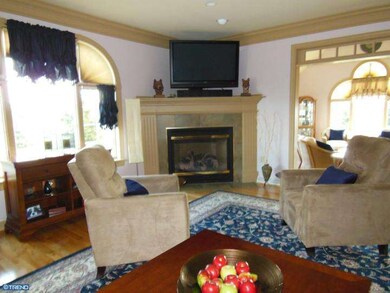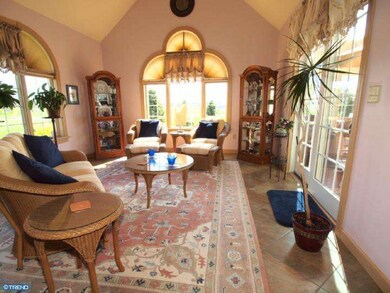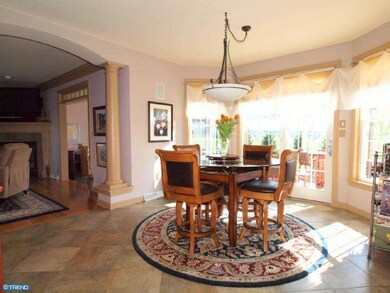
90 Carousel Ln Easton, PA 18045
Estimated Value: $747,000 - $971,000
Highlights
- Colonial Architecture
- Wood Flooring
- No HOA
- Cathedral Ceiling
- 1 Fireplace
- 3 Car Attached Garage
About This Home
As of September 2012Gracious, elegant living will be yours in this fabulous Oieni built home. Spectacular rotunda-style entry crowned with a chandelier on motorized lift, transom window, staircase with wrought iron balusters, crown moldings, archways, columns, hardwood floors. Spacious living room, formal dining, fam. room with fireplace, cheerful sun room, all open concept. Cherry kitchen cabinets, granite, Italian ceramic tile floors & back-splashes, wine cooler, center island & breakfast area flow off the living areas. Lg built in cherry wine cabinet, built-in sound system. Luxurious master suite with sitting area, tray ceilings, sumptuous bath with separate whirlpool tub & shower. Full wall of ceiling to floor linen closets. Spacious bedrooms, each with full bath with Italian tile, second bedroom has a sitting area too! Enjoy outdoor living on the patio featuring a pergola, water feature & beautiful views. Side patio. Stone paved walkways, Sanded Truecrete finish on concrete.
Last Agent to Sell the Property
RE/MAX Real Estate-Allentown Listed on: 04/13/2012

Home Details
Home Type
- Single Family
Est. Annual Taxes
- $12,632
Year Built
- Built in 2006
Lot Details
- 0.43 Acre Lot
- West Facing Home
- Level Lot
- Sprinkler System
- Back and Front Yard
- Property is in good condition
- Property is zoned MDR
Parking
- 3 Car Attached Garage
- 3 Open Parking Spaces
Home Design
- Colonial Architecture
- Pitched Roof
- Shingle Roof
- Asbestos Shingle Roof
- Stone Siding
- Stucco
Interior Spaces
- 4,426 Sq Ft Home
- Property has 2 Levels
- Cathedral Ceiling
- Ceiling Fan
- 1 Fireplace
- Family Room
- Living Room
- Dining Room
- Attic Fan
- Fire Sprinkler System
- Laundry on upper level
Flooring
- Wood
- Wall to Wall Carpet
- Tile or Brick
Bedrooms and Bathrooms
- 4 Bedrooms
- En-Suite Primary Bedroom
- En-Suite Bathroom
- 4.5 Bathrooms
Unfinished Basement
- Basement Fills Entire Space Under The House
- Exterior Basement Entry
Outdoor Features
- Patio
Schools
- Easton Area High School
Utilities
- Forced Air Heating and Cooling System
- Heating System Uses Gas
- 200+ Amp Service
- Water Treatment System
- Natural Gas Water Heater
Community Details
- No Home Owners Association
- Parkview Estates Subdivision
Listing and Financial Details
- Tax Lot 17-160
- Assessor Parcel Number L8-6-17-160-0324
Ownership History
Purchase Details
Home Financials for this Owner
Home Financials are based on the most recent Mortgage that was taken out on this home.Purchase Details
Home Financials for this Owner
Home Financials are based on the most recent Mortgage that was taken out on this home.Purchase Details
Similar Homes in Easton, PA
Home Values in the Area
Average Home Value in this Area
Purchase History
| Date | Buyer | Sale Price | Title Company |
|---|---|---|---|
| Schurra David T | $599,000 | None Available | |
| Gabbard Jerry G | $799,900 | -- | |
| Oieni Frank | $115,000 | -- |
Mortgage History
| Date | Status | Borrower | Loan Amount |
|---|---|---|---|
| Open | Schurra David T | $414,000 | |
| Closed | Schurra David T | $479,200 | |
| Previous Owner | Gabbard Jerry G | $254,630 | |
| Previous Owner | Gabbard Jerry G | $258,610 | |
| Previous Owner | Garbbard Jerry G | $260,000 | |
| Previous Owner | Gabbard Jerry G | $260,000 | |
| Previous Owner | Oieni Frank | $250,000 |
Property History
| Date | Event | Price | Change | Sq Ft Price |
|---|---|---|---|---|
| 09/28/2012 09/28/12 | Sold | $599,000 | -4.1% | $135 / Sq Ft |
| 08/18/2012 08/18/12 | Pending | -- | -- | -- |
| 07/23/2012 07/23/12 | Price Changed | $624,900 | 0.0% | $141 / Sq Ft |
| 07/23/2012 07/23/12 | For Sale | $624,900 | +4.3% | $141 / Sq Ft |
| 06/21/2012 06/21/12 | Off Market | $599,000 | -- | -- |
| 06/20/2012 06/20/12 | Price Changed | $629,900 | -3.1% | $142 / Sq Ft |
| 06/03/2012 06/03/12 | Price Changed | $649,900 | -3.0% | $147 / Sq Ft |
| 04/21/2012 04/21/12 | Price Changed | $669,750 | -2.9% | $151 / Sq Ft |
| 04/13/2012 04/13/12 | For Sale | $689,750 | -- | $156 / Sq Ft |
Tax History Compared to Growth
Tax History
| Year | Tax Paid | Tax Assessment Tax Assessment Total Assessment is a certain percentage of the fair market value that is determined by local assessors to be the total taxable value of land and additions on the property. | Land | Improvement |
|---|---|---|---|---|
| 2025 | $1,941 | $179,700 | $24,400 | $155,300 |
| 2024 | $15,925 | $179,700 | $24,400 | $155,300 |
| 2023 | $15,641 | $179,700 | $24,400 | $155,300 |
| 2022 | $15,406 | $179,700 | $24,400 | $155,300 |
| 2021 | $15,355 | $179,700 | $24,400 | $155,300 |
| 2020 | $15,346 | $179,700 | $24,400 | $155,300 |
| 2019 | $15,129 | $179,700 | $24,400 | $155,300 |
| 2018 | $14,872 | $179,700 | $24,400 | $155,300 |
| 2017 | $14,520 | $179,700 | $24,400 | $155,300 |
| 2016 | -- | $179,700 | $24,400 | $155,300 |
| 2015 | -- | $179,700 | $24,400 | $155,300 |
| 2014 | -- | $179,700 | $24,400 | $155,300 |
Agents Affiliated with this Home
-
Elizabeth Duga Hauck

Seller's Agent in 2012
Elizabeth Duga Hauck
RE/MAX
(610) 390-3305
4 in this area
258 Total Sales
-
datacorrect BrightMLS
d
Buyer's Agent in 2012
datacorrect BrightMLS
Non Subscribing Office
Map
Source: Bright MLS
MLS Number: 1003923240
APN: L8 6 17-160 0324
- 79 Central Dr
- 45 Saddle Ln
- 82 Saddle Ln
- 0 Tatamy Rd
- 3340 Bridlepath Rd
- 2055 Arndt Rd
- 3332 Sherwood Rd
- 3318 Highland Dr
- 3305 Highland Dr
- 1401 Jeffrey Ln
- 3221 Nazareth Rd
- 2113 Edgewood Ave
- 2118 Edgewood Ave
- 1700 Arndt Rd
- 3310 Nazareth Rd
- 3 Dusty Rd
- 0 Nazareth Rd Unit 698416
- 1254 Pine Grove Dr
- 3221 Fox Hill Rd
- 2215 Kings Ave
- 90 Carousel Ln
- 82 Carousel Ln
- 70 Surrey Dr
- 6 Lot B Saddle Ln
- 4 Lot D Lucca Dr
- 3 Lot C Luccca Dr
- 1 Lot A Lucca Dr
- 2 Lot B Lucca Dr
- 2 Lot B Saddle Ln
- 4 Lot D Saddle Ln
- 66 Surrey Dr
- 62 Surrey Dr
- 74 Surrey Dr
- 83 Carousel Ln
- 75 Carousel Ln
- 74 Carousel Ln
- 58 Surrey Dr
- 29 Saddle Ln
- 33 Saddle Ln
- 79 Surrey Dr
