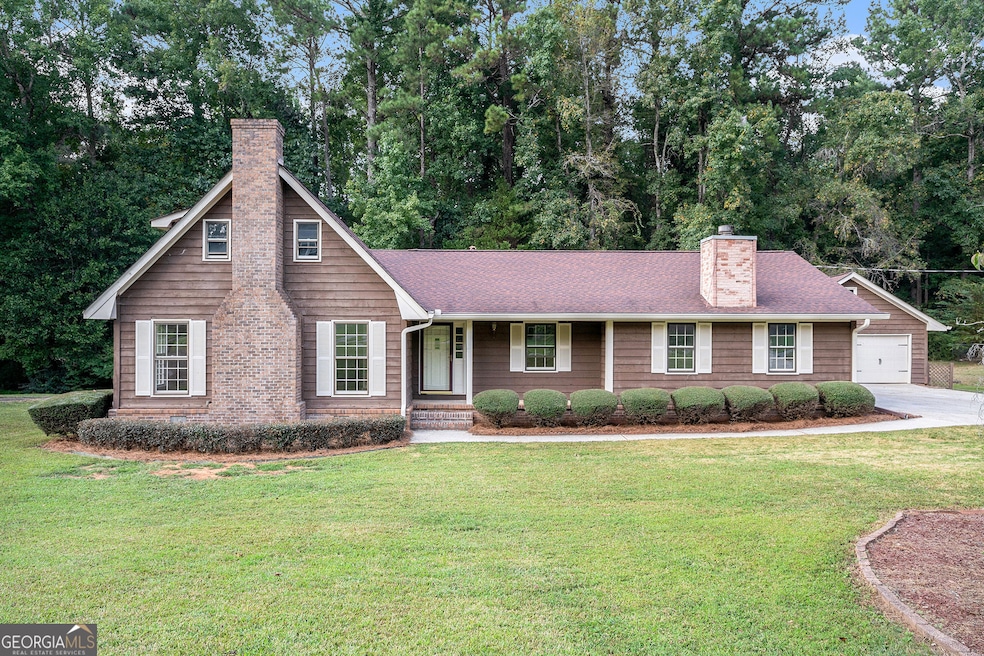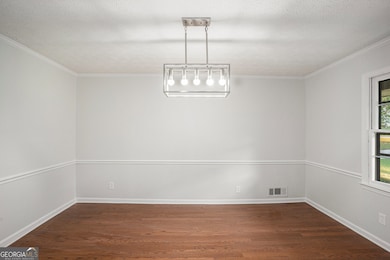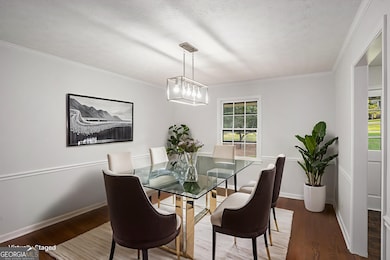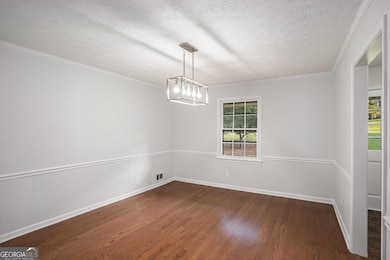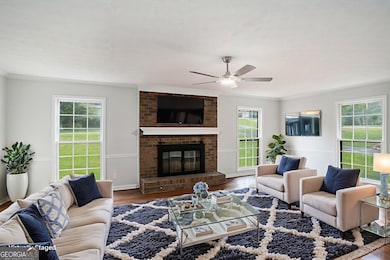90 Country Roads Dr Stockbridge, GA 30281
Estimated payment $1,612/month
Highlights
- Cape Cod Architecture
- Private Lot
- Wooded Lot
- Property is near public transit
- Living Room with Fireplace
- Wood Flooring
About This Home
Welcome to this charming 3-bedroom, 2.5-bath ranch home that perfectly blends comfort and style. Step inside to find an inviting living room with a cozy fireplace and modern lighting that sets the tone throughout. The separate dining room is ideal for hosting, while the all-white kitchen with a view to the breakfast room and an eat-in nook makes every meal a delight. A bright sunroom offers the perfect spot to unwind year-round. The oversized master suite boasts a private en-suite, and the additional bedrooms are generously sized for comfort. Outside, enjoy a spacious front yard and a large backyard with room to entertain, garden, or simply relax. This home is move-in ready and designed for everyday living with timeless charm.
Home Details
Home Type
- Single Family
Est. Annual Taxes
- $1,024
Year Built
- Built in 1980
Lot Details
- 3,049 Sq Ft Lot
- Private Lot
- Wooded Lot
Parking
- 2 Car Garage
Home Design
- Cape Cod Architecture
- Ranch Style House
- Slab Foundation
- Wood Siding
Interior Spaces
- 2,702 Sq Ft Home
- High Ceiling
- Ceiling Fan
- Fireplace With Gas Starter
- Fireplace Features Masonry
- Double Pane Windows
- Living Room with Fireplace
- 2 Fireplaces
- Sun or Florida Room
- Crawl Space
- Fire and Smoke Detector
Kitchen
- Breakfast Room
- Microwave
- Dishwasher
- Solid Surface Countertops
- Disposal
Flooring
- Wood
- Carpet
Bedrooms and Bathrooms
- 3 Main Level Bedrooms
- Walk-In Closet
- 2 Full Bathrooms
Laundry
- Laundry Room
- Laundry in Hall
Location
- Property is near public transit
- Property is near schools
Schools
- Cotton Indian Elementary School
- Austin Road Middle School
- Stockbridge High School
Utilities
- Forced Air Heating and Cooling System
- Heat Pump System
- Underground Utilities
- Septic Tank
- High Speed Internet
- Phone Available
- Cable TV Available
Community Details
- No Home Owners Association
- Country Roads Subdivision
Map
Home Values in the Area
Average Home Value in this Area
Tax History
| Year | Tax Paid | Tax Assessment Tax Assessment Total Assessment is a certain percentage of the fair market value that is determined by local assessors to be the total taxable value of land and additions on the property. | Land | Improvement |
|---|---|---|---|---|
| 2025 | $807 | $117,200 | $18,000 | $99,200 |
| 2024 | $807 | $111,160 | $18,000 | $93,160 |
| 2023 | $722 | $106,640 | $14,000 | $92,640 |
| 2022 | $849 | $90,640 | $12,000 | $78,640 |
| 2021 | $828 | $79,000 | $12,000 | $67,000 |
| 2020 | $819 | $70,800 | $10,000 | $60,800 |
| 2019 | $788 | $63,320 | $10,000 | $53,320 |
| 2018 | $679 | $55,920 | $10,000 | $45,920 |
| 2016 | $648 | $53,800 | $8,000 | $45,800 |
| 2015 | $544 | $44,480 | $6,000 | $38,480 |
| 2014 | -- | $34,920 | $4,000 | $30,920 |
Property History
| Date | Event | Price | List to Sale | Price per Sq Ft |
|---|---|---|---|---|
| 11/18/2025 11/18/25 | Price Changed | $290,000 | -3.3% | $107 / Sq Ft |
| 10/28/2025 10/28/25 | Price Changed | $300,000 | -3.2% | $111 / Sq Ft |
| 10/07/2025 10/07/25 | Price Changed | $310,000 | -4.6% | $115 / Sq Ft |
| 09/24/2025 09/24/25 | For Sale | $325,000 | -- | $120 / Sq Ft |
Purchase History
| Date | Type | Sale Price | Title Company |
|---|---|---|---|
| Limited Warranty Deed | $300,000 | -- | |
| Warranty Deed | -- | -- |
Source: Georgia MLS
MLS Number: 10611925
APN: 046D-01-131-000
- 219 Thorncrest
- 20 Lamp Post Ct
- 230 Flintlock Trail
- 1773 E Atlanta Rd
- 230 Carriage Cir
- 7031 Coatsworth Dr Unit 2
- 7001 Coatsworth Dr Unit LOT 1
- 145 Glenloch Pkwy
- 20 Carriage Trace
- 0 E Atlanta Rd Unit @VALERIE CT 10464740
- 0 E Atlanta Rd Unit @KINSEY DR 10464743
- 491 Thurman Rd Unit TRACT C
- 68 Pine Dr
- 905 E Atlanta Rd
- 0 Stagecoach Rd Unit 20.17 ACRES 10455441
- 393 Young James Cir
- 389 Young James Cir
- 2132 E Atlanta Rd
- 453 Azalea Dr
- 2122 E Atlanta Rd
- 431 Whitewater Trail
- 270 Carriage Cir
- 632 Cloudland Dr
- 125 Stagecoach Trail
- 109 Hayes Cir
- 215 Belair Dr Unit B
- 5807 Goldleaf Way
- 424 Azalea Dr
- 30 Cotton Cir
- 5947 Chalice Way
- 522 Knollwood Dr
- 425 Brunswick Cir
- 225 Baltimore Ave
- 6037 Heisler St
- 211 Robin Ln
- 6069 Semaphore Ridge
- 309 Cedar Ln
- 112 Valerie Ct
- 308 Barr Cir
- 546 Forest Hill Dr
