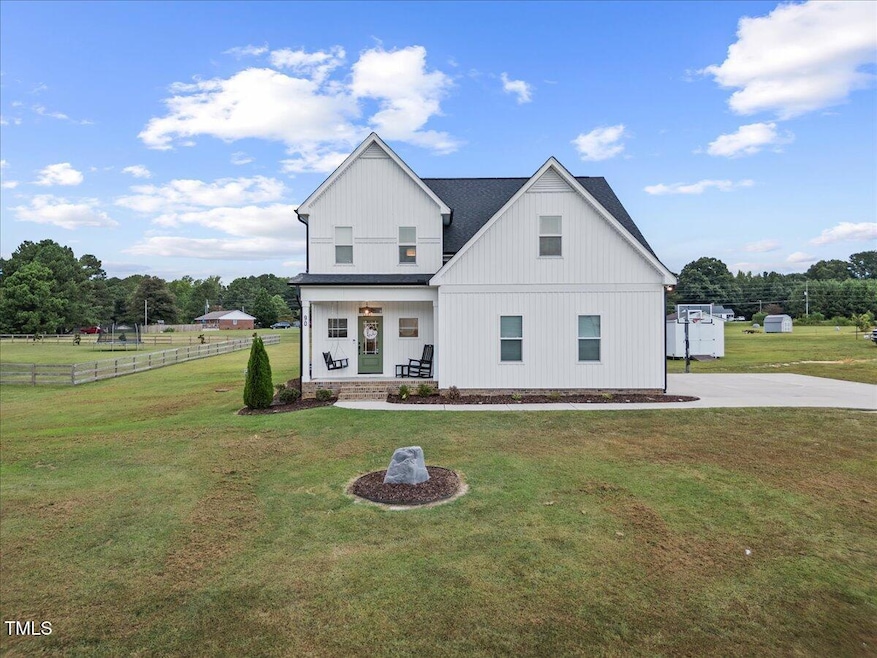
90 Eagle Chase Dr Youngsville, NC 27596
Estimated payment $3,033/month
Highlights
- Craftsman Architecture
- 1 Fireplace
- Luxury Vinyl Tile Flooring
- Main Floor Primary Bedroom
- 2 Car Attached Garage
- Central Heating and Cooling System
About This Home
Custom-Built Home with Premium Features on Nearly an Acre. This thoughtfully designed home offers exceptional style, comfort, and peace of mind with features you won't find anywhere else. Located in a neighborhood equipped with Tesla backup generators, you'll never have to worry about losing power when nearby homes go dark. A whole-home water purification system adds even more convenience and quality to everyday living.
The main level showcases durable LVP flooring, a gourmet kitchen with quartz countertops, custom lighting fixtures, and beautifully designed closets. An inviting screened-in porch with an extended deck makes this home perfect for entertaining or relaxing outdoors.
Upstairs, enjoy an open-concept loft, three spacious bedrooms, and a finished office space ideal for working from home. With nearly an acre of land, this property provides both privacy and room to grow—all while offering a modern, custom-built lifestyle.
Home Details
Home Type
- Single Family
Est. Annual Taxes
- $2,693
Year Built
- Built in 2021
Lot Details
- 0.91 Acre Lot
HOA Fees
- $25 Monthly HOA Fees
Parking
- 2 Car Attached Garage
Home Design
- Craftsman Architecture
- Architectural Shingle Roof
- Vinyl Siding
Interior Spaces
- 2,340 Sq Ft Home
- 2-Story Property
- 1 Fireplace
- Basement
- Crawl Space
- Pull Down Stairs to Attic
Kitchen
- Microwave
- Dishwasher
Flooring
- Carpet
- Luxury Vinyl Tile
Bedrooms and Bathrooms
- 4 Bedrooms
- Primary Bedroom on Main
- Primary bathroom on main floor
Schools
- Royal Elementary School
- Bunn Middle School
- Bunn High School
Utilities
- Central Heating and Cooling System
- Propane
- Well
- Septic Tank
- Septic System
Community Details
- Association fees include road maintenance
- Eagle Chase HOA, Phone Number (919) 357-6298
- Eagle Chase Subdivision
Listing and Financial Details
- Assessor Parcel Number 1880-31-8042
Map
Home Values in the Area
Average Home Value in this Area
Tax History
| Year | Tax Paid | Tax Assessment Tax Assessment Total Assessment is a certain percentage of the fair market value that is determined by local assessors to be the total taxable value of land and additions on the property. | Land | Improvement |
|---|---|---|---|---|
| 2024 | $2,693 | $461,280 | $96,000 | $365,280 |
| 2023 | $2,667 | $297,360 | $38,500 | $258,860 |
| 2022 | $954 | $110,980 | $38,500 | $72,480 |
| 2021 | $34 | $38,500 | $38,500 | $0 |
Property History
| Date | Event | Price | Change | Sq Ft Price |
|---|---|---|---|---|
| 09/05/2025 09/05/25 | For Sale | $515,000 | -- | $220 / Sq Ft |
Purchase History
| Date | Type | Sale Price | Title Company |
|---|---|---|---|
| Warranty Deed | $60,000 | None Available | |
| Warranty Deed | -- | None Available |
Mortgage History
| Date | Status | Loan Amount | Loan Type |
|---|---|---|---|
| Open | $37,000 | New Conventional | |
| Open | $434,436 | New Conventional | |
| Closed | $434,436 | Construction | |
| Closed | $434,436 | New Conventional |
Similar Homes in Youngsville, NC
Source: Doorify MLS
MLS Number: 10120161
APN: 046040
- 25 Williamston Ridge Dr
- 65 Linnett Ct
- 150 Williamston Ridge Dr
- 15 Magnolia Ln
- 20 Willows Den Ct
- 300 Williamston Ridge Dr
- 7341 Barham Hollow Dr
- 5936 Two Pines Trail
- 5920 Two Pines Trail
- 5916 Two Pines Trail
- 65 Shorrey Place
- 80 Wembley Ct
- 6733 Oscar Barham Rd
- 0 Mitchell Town Rd
- 30 Emily Ln
- 463 Robbins Rd
- 0 S Us 401 Hwy
- 45 Yellowstone Ct
- 35 Vauxhall Ct
- 3555 Nc 98 Hwy W
- 140 Eagle Chase Dr
- 140 William Pearce Way
- 1958 Rosedale Rdg Ave
- 252 Shingle Oak Rd
- 413 Canyon Spring Trail
- 1387 Tarboro Rd
- 1385 Tarboro Rd
- 1752 Golden Honey Dr
- 936 Emmer St
- 701 Kerry Cattle Dr
- 712 Emmer St
- 108 S Main St
- 1520 Foal Run Trail
- 228 Plott Hound Ln
- 812 Willow Tower Ct
- 355 Alcock Ln
- 1104 Buttercup Ln
- 152 Etteinne Garden Ln
- 138 Etteinne Garden Ln
- 6208 Degrace Dr






