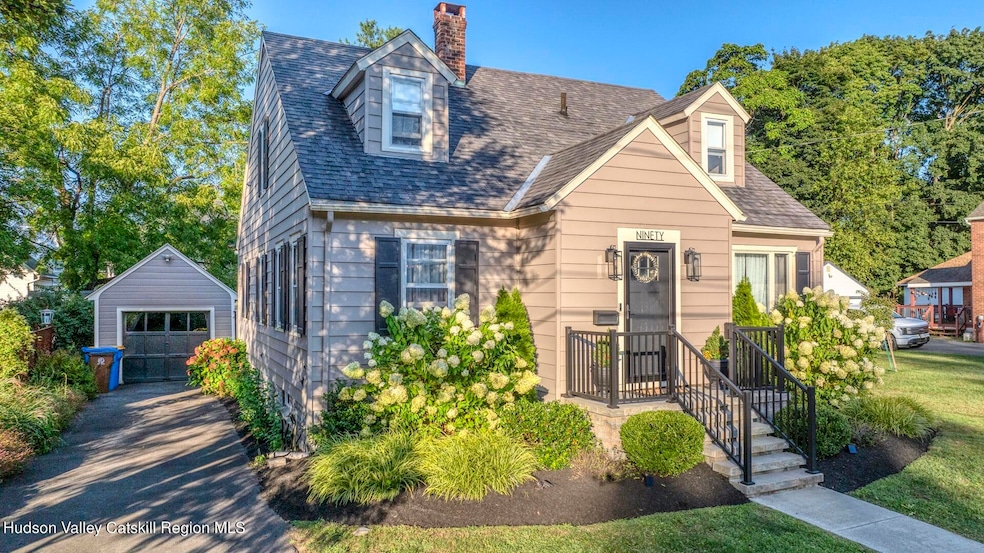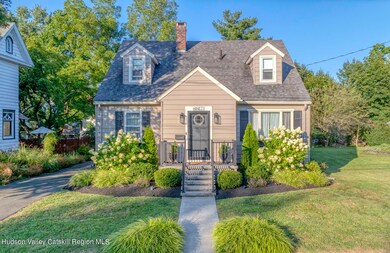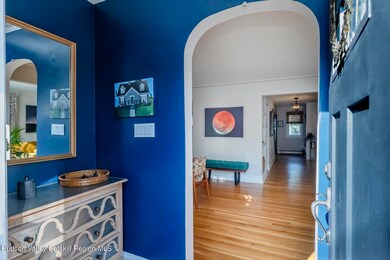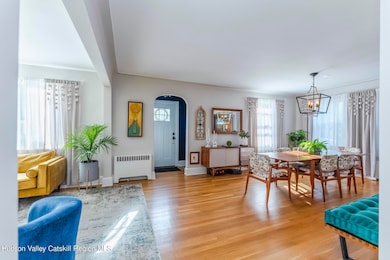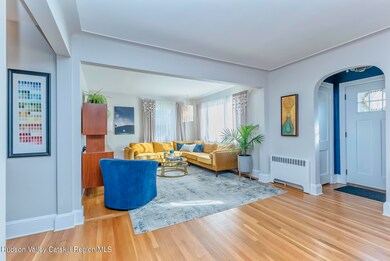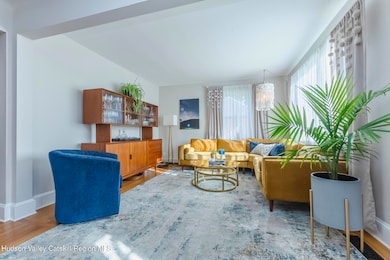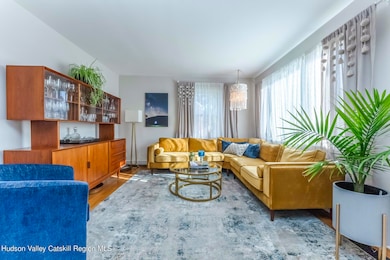
90 Emerson St Kingston, NY 12401
Highlights
- Cabana
- Cape Cod Architecture
- Den
- Kingston High School Rated A-
- Wood Flooring
- Workshop
About This Home
As of April 2021Wow! So walkable to the Uptown Stockade District. 3 Unique Bedrooms and 3 Full bathrooms.
1 Bedroom and Full Bathroom on the first Level, so great for Multi generational living or GREAT office space. This Custom Kitchen is the Heart of the home with 2 tone Custom Cabinetry,
Herringbone Tiled Backsplash, Free Floating shelving,SS Appliances, Wine Frige,Custom Lighting,Farm Sink-So Delightful, a Chef's Dream! This Home has a Wonderful Flow, Amazing Built-ins, Mudroom Area, Great Storage! Sunny, Light, Living Room, Dining Room, Spacious enough for Parties and Guests to feel oh So Comfortable! Extra wide Hallway,Recessed Lighting, Beautiful Architecturally designed Coved Ceilings! Upstairs is equally pleasing with 2 more Bedrooms, Primary with Dreamy En Suite and Private Bath
with the other! Full Basement with Designated Laundry Area, neat and Clean! Outside the Seller has created a Private Oasis, Completely fenced Back Yard-Gazebo Area-The perfect Hideaway for a relaxing Glass! Complete with a 1 Car Garage, Paved Drive and Amazing Landscaping!
Last Agent to Sell the Property
Howard Hanna Rand Realty License #30OR0910113 Listed on: 09/11/2024

Home Details
Home Type
- Single Family
Est. Annual Taxes
- $11,319
Year Built
- Built in 1948
Lot Details
- 6,534 Sq Ft Lot
- Lot Dimensions are 50x127
- Property is Fully Fenced
- Privacy Fence
- Landscaped
- Level Lot
- Garden
Parking
- 1 Car Garage
- Driveway
Home Design
- Cape Cod Architecture
- Frame Construction
- Shingle Roof
- Asphalt Roof
- Aluminum Siding
Interior Spaces
- 1,748 Sq Ft Home
- Family Room
- Living Room
- Dining Room
- Den
- Workshop
- Utility Room
- Basement Fills Entire Space Under The House
- Storage In Attic
Kitchen
- Eat-In Kitchen
- Range<<rangeHoodToken>>
- <<microwave>>
- Plumbed For Ice Maker
- Dishwasher
- ENERGY STAR Qualified Appliances
Flooring
- Wood
- Ceramic Tile
Bedrooms and Bathrooms
- 3 Bedrooms
- Walk-In Closet
- 3 Full Bathrooms
Laundry
- Dryer
- Washer
Home Security
- Storm Windows
- Carbon Monoxide Detectors
- Fire and Smoke Detector
Outdoor Features
- Cabana
- Patio
Location
- City Lot
Utilities
- Heating System Uses Natural Gas
- Radiant Heating System
- Vented Exhaust Fan
- Hot Water Heating System
- Gas Water Heater
Community Details
- Community Playground
Listing and Financial Details
- Legal Lot and Block 30 / 2
- Assessor Parcel Number 080005609000020300000000
Ownership History
Purchase Details
Home Financials for this Owner
Home Financials are based on the most recent Mortgage that was taken out on this home.Purchase Details
Home Financials for this Owner
Home Financials are based on the most recent Mortgage that was taken out on this home.Purchase Details
Home Financials for this Owner
Home Financials are based on the most recent Mortgage that was taken out on this home.Purchase Details
Purchase Details
Home Financials for this Owner
Home Financials are based on the most recent Mortgage that was taken out on this home.Purchase Details
Similar Homes in Kingston, NY
Home Values in the Area
Average Home Value in this Area
Purchase History
| Date | Type | Sale Price | Title Company |
|---|---|---|---|
| Deed | $739,000 | Misc Company | |
| Deed | $739,000 | Misc Company | |
| Deed | $540,000 | None Available | |
| Deed | $540,000 | None Available | |
| Deed | $540,000 | None Available | |
| Deed | $280,000 | Misc Company | |
| Deed | $280,000 | Misc Company | |
| Deed | $280,000 | Misc Company | |
| Interfamily Deed Transfer | -- | -- | |
| Interfamily Deed Transfer | -- | -- | |
| Interfamily Deed Transfer | -- | -- | |
| Bargain Sale Deed | $240,000 | -- | |
| Bargain Sale Deed | $240,000 | -- | |
| Deed | $83,500 | -- | |
| Deed | $83,500 | -- |
Mortgage History
| Date | Status | Loan Amount | Loan Type |
|---|---|---|---|
| Previous Owner | $158,400 | Stand Alone Refi Refinance Of Original Loan | |
| Previous Owner | $192,000 | Purchase Money Mortgage | |
| Previous Owner | $49,216 | Credit Line Revolving | |
| Previous Owner | $10,000 | Credit Line Revolving | |
| Previous Owner | $152,246 | Unknown | |
| Previous Owner | $124,800 | Unknown | |
| Closed | $36,000 | No Value Available |
Property History
| Date | Event | Price | Change | Sq Ft Price |
|---|---|---|---|---|
| 07/15/2025 07/15/25 | For Sale | $739,000 | +36.9% | $423 / Sq Ft |
| 04/06/2021 04/06/21 | Sold | $540,000 | +8.2% | $309 / Sq Ft |
| 03/08/2021 03/08/21 | Pending | -- | -- | -- |
| 02/26/2021 02/26/21 | For Sale | $499,000 | +78.2% | $285 / Sq Ft |
| 07/31/2020 07/31/20 | Sold | $280,000 | -13.8% | $156 / Sq Ft |
| 07/24/2020 07/24/20 | Pending | -- | -- | -- |
| 07/22/2020 07/22/20 | For Sale | $325,000 | 0.0% | $181 / Sq Ft |
| 06/25/2020 06/25/20 | Pending | -- | -- | -- |
| 06/17/2020 06/17/20 | For Sale | $325,000 | -- | $181 / Sq Ft |
Tax History Compared to Growth
Tax History
| Year | Tax Paid | Tax Assessment Tax Assessment Total Assessment is a certain percentage of the fair market value that is determined by local assessors to be the total taxable value of land and additions on the property. | Land | Improvement |
|---|---|---|---|---|
| 2024 | $16,204 | $303,500 | $27,000 | $276,500 |
| 2023 | $16,081 | $303,500 | $27,000 | $276,500 |
| 2022 | $15,612 | $303,500 | $27,000 | $276,500 |
| 2021 | $15,612 | $303,500 | $27,000 | $276,500 |
| 2020 | $6,402 | $201,000 | $27,000 | $174,000 |
| 2019 | $3,507 | $201,000 | $27,000 | $174,000 |
| 2018 | $5,934 | $182,000 | $26,000 | $156,000 |
| 2017 | $5,835 | $177,000 | $26,000 | $151,000 |
| 2016 | $5,707 | $174,000 | $26,000 | $148,000 |
| 2015 | -- | $170,000 | $26,000 | $144,000 |
| 2014 | -- | $170,000 | $26,000 | $144,000 |
Agents Affiliated with this Home
-
Andi Turco-Levin

Seller's Agent in 2025
Andi Turco-Levin
Coldwell Banker Village GreenK
(917) 975-3039
22 Total Sales
-
Mary Orapello

Seller's Agent in 2021
Mary Orapello
Howard Hanna Rand Realty
(845) 590-0386
216 Total Sales
-
Sharon Farley

Buyer's Agent in 2021
Sharon Farley
Corcoran Country Living
(845) 453-0685
59 Total Sales
-
Scott Miller

Seller's Agent in 2020
Scott Miller
Catskill Mountain Inc.
(845) 331-5665
36 Total Sales
-
S
Buyer's Agent in 2020
Susan Miller
Windstar Realty Group, LLC
Map
Source: Hudson Valley Catskills Region Multiple List Service
MLS Number: 20243746
APN: 0800-056.090-0002-030.000-0000
