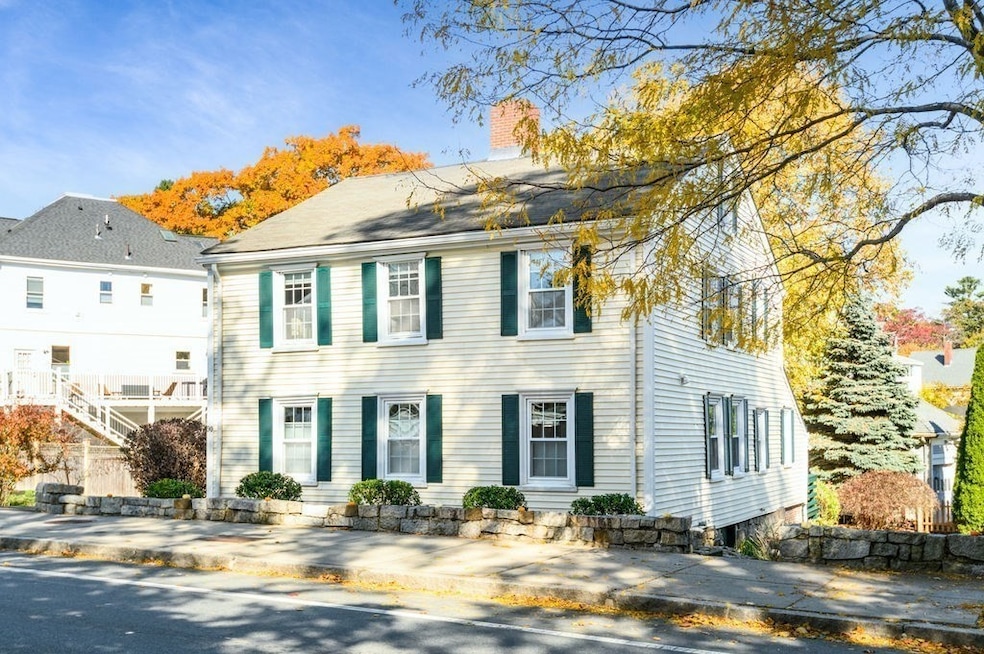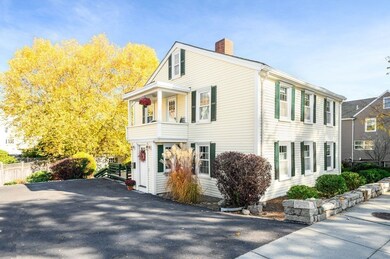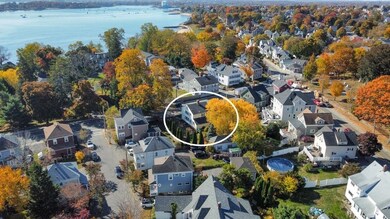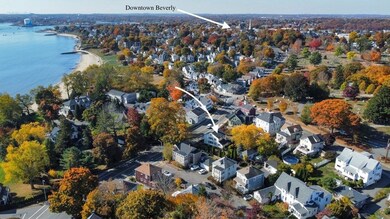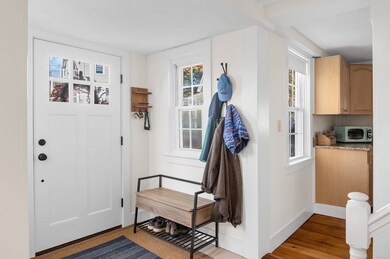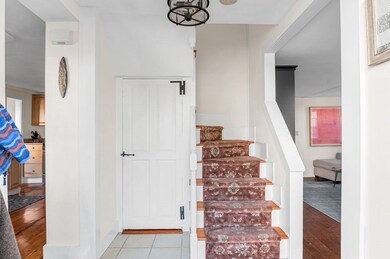
90 Hale St Beverly, MA 01915
Beverly Cove NeighborhoodHighlights
- Waterfront
- Colonial Architecture
- Deck
- Custom Closet System
- Fireplace in Primary Bedroom
- 1-minute walk to Dane Street Beach Playground
About This Home
As of November 2024Beverly Cove-Antique Charm, meets modern convenience in this adorable Beverly Cove colonial home. If living by the coast, beaches, within walking distance to downtown's cafés, eateries, breweries, theaters and more is what you are looking for, here it is! This with 3 + bedrooms home with beautiful wide pine floors and 4 period fireplaces, offers a charming and functional kitchen, inviting fireplace living room, cozy dining room, bedroom, bath and laundry/mudroom all on the main level. Upstairs you will be delighted by the generous & warm master bedroom w/fireplace and and a bonus room perfect for home office or a nursery. A third bedroom, a sun filled side porch for morning coffee, plenty of closets and walk up attic for storage completes the second level. To enjoy outdoor living, is your a generous sized deck, a back bay style patio, perfect for entertaining, and plenty or room for a play area too. Don't miss open house Sat and Sun 10/26-10/27, 12-2pm-This home is a must see
Home Details
Home Type
- Single Family
Est. Annual Taxes
- $7,150
Year Built
- Built in 1772
Lot Details
- 7,649 Sq Ft Lot
- Waterfront
- Stone Wall
- Level Lot
- Property is zoned R10
Home Design
- Colonial Architecture
- Antique Architecture
- Stone Foundation
- Frame Construction
- Blown-In Insulation
- Shingle Roof
Interior Spaces
- 1,860 Sq Ft Home
- Recessed Lighting
- Decorative Lighting
- Insulated Windows
- Insulated Doors
- Living Room with Fireplace
- 4 Fireplaces
- Home Office
- Wood Flooring
- Block Basement Construction
- Attic
Kitchen
- Dishwasher
- Disposal
- Fireplace in Kitchen
Bedrooms and Bathrooms
- 3 Bedrooms
- Fireplace in Primary Bedroom
- Primary bedroom located on second floor
- Custom Closet System
- 2 Full Bathrooms
Laundry
- Laundry on main level
- Dryer
- Washer
Parking
- 6 Car Parking Spaces
- Driveway
- Paved Parking
- Open Parking
- Off-Street Parking
Outdoor Features
- Walking Distance to Water
- Deck
- Rain Gutters
- Porch
Utilities
- Window Unit Cooling System
- 2 Heating Zones
- Heating System Uses Natural Gas
- Baseboard Heating
- 100 Amp Service
- Tankless Water Heater
- Gas Water Heater
Community Details
- No Home Owners Association
- Beverly Cove Subdivision
Listing and Financial Details
- Assessor Parcel Number 4182595
Ownership History
Purchase Details
Home Financials for this Owner
Home Financials are based on the most recent Mortgage that was taken out on this home.Purchase Details
Similar Homes in Beverly, MA
Home Values in the Area
Average Home Value in this Area
Purchase History
| Date | Type | Sale Price | Title Company |
|---|---|---|---|
| Deed | $448,000 | -- | |
| Foreclosure Deed | $301,000 | -- |
Mortgage History
| Date | Status | Loan Amount | Loan Type |
|---|---|---|---|
| Open | $706,000 | Purchase Money Mortgage | |
| Closed | $706,000 | Purchase Money Mortgage | |
| Closed | $584,250 | New Conventional | |
| Closed | $230,000 | Purchase Money Mortgage |
Property History
| Date | Event | Price | Change | Sq Ft Price |
|---|---|---|---|---|
| 11/22/2024 11/22/24 | Sold | $831,000 | +5.2% | $447 / Sq Ft |
| 10/28/2024 10/28/24 | Pending | -- | -- | -- |
| 10/23/2024 10/23/24 | For Sale | $790,000 | +28.5% | $425 / Sq Ft |
| 11/24/2020 11/24/20 | Sold | $615,000 | +10.0% | $331 / Sq Ft |
| 10/20/2020 10/20/20 | Pending | -- | -- | -- |
| 10/16/2020 10/16/20 | Price Changed | $559,000 | -1.8% | $301 / Sq Ft |
| 10/10/2020 10/10/20 | For Sale | $569,000 | -- | $306 / Sq Ft |
Tax History Compared to Growth
Tax History
| Year | Tax Paid | Tax Assessment Tax Assessment Total Assessment is a certain percentage of the fair market value that is determined by local assessors to be the total taxable value of land and additions on the property. | Land | Improvement |
|---|---|---|---|---|
| 2025 | $7,203 | $655,400 | $427,800 | $227,600 |
| 2024 | $7,150 | $636,700 | $409,100 | $227,600 |
Agents Affiliated with this Home
-
R
Seller's Agent in 2024
Robin Martyn
Churchill Properties
-
M
Buyer's Agent in 2024
McClelland Del Rio Group
Gibson Sotheby's International Realty
-
T
Seller's Agent in 2020
Tess DiMatteo
J. Barrett & Company
-
W
Buyer's Agent in 2020
Walter Foley
William Raveis R.E. & Home Services
Map
Source: MLS Property Information Network (MLS PIN)
MLS Number: 73305378
APN: BEVE-000012-000151
- 69 Hale St Unit 1
- 56 Dane St Unit 2
- 39 Woodbury St
- 14 East St
- 79 Lothrop St
- 110 Essex St
- 23 Warren St
- 49 Parramatta Rd
- 19 Pond St
- 343 Cabot St
- 10 Mckinley Ave
- 28 Mechanic St
- 36 Wallis St Unit 4
- 70 Chase St
- 46 Federal St
- 115 Odell Ave
- 58 Lakeshore Ave
- 348 Rantoul St Unit 305
- 27 Whitehall Cir
- 401 Cabot St Unit 2
