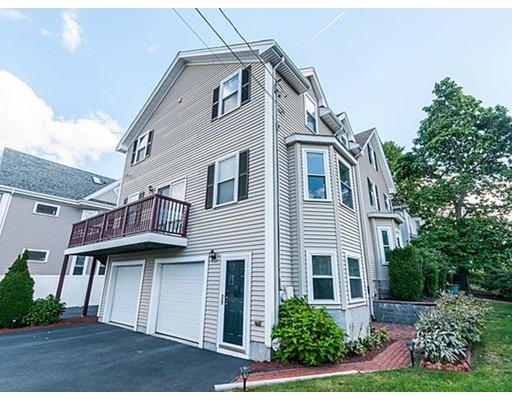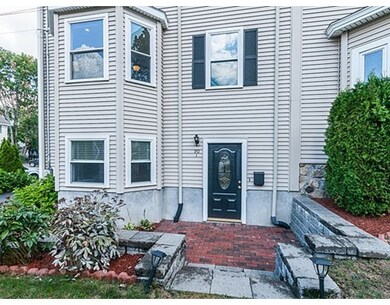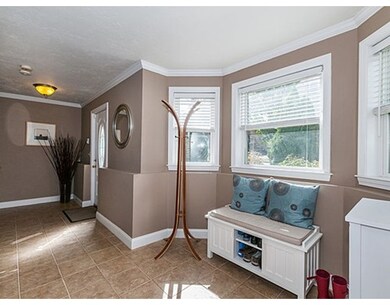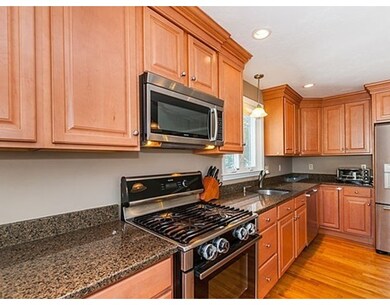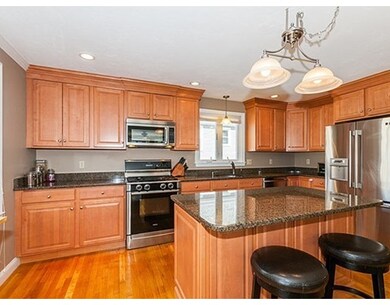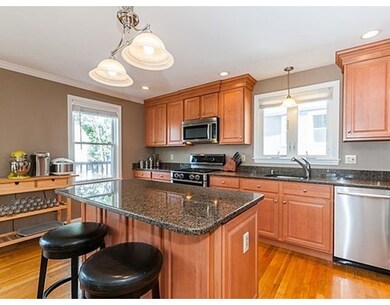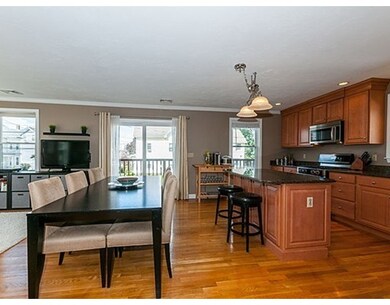
90 High St Unit 1 Waltham, MA 02453
South Side NeighborhoodAbout This Home
As of November 2016Sunny, sparkling, and spacious 2005 construction townhouse conveniently located near public transportation, parks, and Moody St shops and restaurants. This home features hardwood floors throughout, an open floorplan with a large kitchen with granite counter tops and stainless appliances, which opens to a sun-filled living/dining area with a private balcony. The upper floor has generous sized bedrooms with plenty of closet space. Additional features include central heat and air conditioning (operated by a NEST system), laundry on the bedroom level, plenty of storage space in the attic and garage, and an oversized 2 car garage. This home is in excellent move-in condition and feels like a single family home. Offers due Tuesday 9/27 by 3pm.
Property Details
Home Type
Condominium
Est. Annual Taxes
$6,054
Year Built
2005
Lot Details
0
Listing Details
- Unit Level: 1
- Unit Placement: End, Front
- Property Type: Condominium/Co-Op
- Other Agent: 1.00
- Lead Paint: Unknown
- Year Round: Yes
- Special Features: None
- Property Sub Type: Condos
- Year Built: 2005
Interior Features
- Appliances: Range, Dishwasher, Disposal, Microwave, Refrigerator, Washer, Dryer
- Has Basement: No
- Number of Rooms: 5
- Amenities: Public Transportation, Shopping, Park, Golf Course, Medical Facility, Laundromat, Highway Access, House of Worship, Public School, T-Station, University
- Electric: Circuit Breakers
- Energy: Insulated Windows, Insulated Doors
- Flooring: Wood, Tile
- Interior Amenities: Cable Available
- Bedroom 2: Second Floor, 13X10
- Bedroom 3: Second Floor, 13X10
- Bathroom #1: First Floor
- Bathroom #2: Second Floor
- Kitchen: First Floor, 17X8
- Laundry Room: Second Floor
- Living Room: First Floor, 23X11
- Master Bedroom: Second Floor, 14X11
- Master Bedroom Description: Flooring - Hardwood
- Dining Room: First Floor, 23X11
- No Living Levels: 3
Exterior Features
- Roof: Asphalt/Fiberglass Shingles
- Construction: Frame
- Exterior: Vinyl
- Exterior Unit Features: Balcony
Garage/Parking
- Garage Parking: Under, Garage Door Opener, Storage
- Garage Spaces: 2
- Parking: Off-Street
- Parking Spaces: 2
Utilities
- Cooling: Central Air
- Heating: Forced Air, Gas
- Cooling Zones: 1
- Heat Zones: 1
- Hot Water: Natural Gas, Tank
- Utility Connections: for Gas Range, for Gas Oven, for Gas Dryer, Washer Hookup
- Sewer: City/Town Sewer
- Water: City/Town Water
Condo/Co-op/Association
- Association Fee Includes: Master Insurance, Landscaping
- Management: Owner Association
- Pets Allowed: Yes
- No Units: 2
- Unit Building: 1
Fee Information
- Fee Interval: Monthly
Schools
- Elementary School: Whittemore
- Middle School: Waltham South
- High School: Waltham High
Lot Info
- Assessor Parcel Number: M:069 B:027 L:0010 001
- Zoning: UNK
Ownership History
Purchase Details
Home Financials for this Owner
Home Financials are based on the most recent Mortgage that was taken out on this home.Purchase Details
Home Financials for this Owner
Home Financials are based on the most recent Mortgage that was taken out on this home.Purchase Details
Purchase Details
Similar Homes in the area
Home Values in the Area
Average Home Value in this Area
Purchase History
| Date | Type | Sale Price | Title Company |
|---|---|---|---|
| Deed | $550,000 | -- | |
| Deed | -- | -- | |
| Deed | $436,000 | -- | |
| Deed | $425,000 | -- |
Mortgage History
| Date | Status | Loan Amount | Loan Type |
|---|---|---|---|
| Open | $376,500 | Stand Alone Refi Refinance Of Original Loan | |
| Closed | $445,500 | No Value Available | |
| Closed | -- | No Value Available | |
| Previous Owner | $400,000 | No Value Available | |
| Previous Owner | -- | No Value Available |
Property History
| Date | Event | Price | Change | Sq Ft Price |
|---|---|---|---|---|
| 08/17/2024 08/17/24 | Rented | $3,500 | 0.0% | -- |
| 08/16/2024 08/16/24 | Under Contract | -- | -- | -- |
| 08/02/2024 08/02/24 | For Rent | $3,500 | 0.0% | -- |
| 11/16/2016 11/16/16 | Sold | $500,000 | +7.5% | $358 / Sq Ft |
| 09/28/2016 09/28/16 | Pending | -- | -- | -- |
| 09/20/2016 09/20/16 | For Sale | $465,000 | -- | $333 / Sq Ft |
Tax History Compared to Growth
Tax History
| Year | Tax Paid | Tax Assessment Tax Assessment Total Assessment is a certain percentage of the fair market value that is determined by local assessors to be the total taxable value of land and additions on the property. | Land | Improvement |
|---|---|---|---|---|
| 2025 | $6,054 | $616,500 | $0 | $616,500 |
| 2024 | $5,687 | $589,900 | $0 | $589,900 |
| 2023 | $5,854 | $567,200 | $0 | $567,200 |
| 2022 | $6,149 | $552,000 | $0 | $552,000 |
| 2021 | $5,903 | $521,500 | $0 | $521,500 |
| 2020 | $5,933 | $496,500 | $0 | $496,500 |
| 2019 | $5,697 | $450,000 | $0 | $450,000 |
| 2018 | $5,675 | $450,000 | $0 | $450,000 |
| 2017 | $4,924 | $392,000 | $0 | $392,000 |
| 2016 | $4,798 | $392,000 | $0 | $392,000 |
| 2015 | $5,097 | $388,200 | $0 | $388,200 |
Agents Affiliated with this Home
-
Xiaoxi Liu

Seller's Agent in 2024
Xiaoxi Liu
RE/MAX
(646) 371-6258
1 in this area
23 Total Sales
-
Shao Realty Group

Seller's Agent in 2016
Shao Realty Group
RE/MAX
(508) 960-4095
94 Total Sales
-
Mike DeStefano

Buyer's Agent in 2016
Mike DeStefano
Coldwell Banker Realty - Waltham
(781) 929-4921
3 in this area
142 Total Sales
Map
Source: MLS Property Information Network (MLS PIN)
MLS Number: 72070394
APN: WALT-000069-000027-000010-000001
- 306 Newton St
- 308 Newton St Unit 2
- 40 Myrtle St Unit 9
- 132 Myrtle St Unit 1
- 61 Hall St Unit 7
- 61 Hall St Unit 9
- 61 Hall St Unit 3
- 15 Alder St Unit 1
- 103-105 Pine St
- 36 Taylor St Unit 1
- 210-212 Brown St
- 75 Pine St Unit 21
- 41 Oak St Unit 2
- 3 Lowell St Unit 1
- 125 Ash St Unit 1
- 134 Brown St
- 181 Robbins St Unit 3
- 73 Cherry St Unit 1
- 28-32 Calvary St
- 10-12 Liverpool Ln
