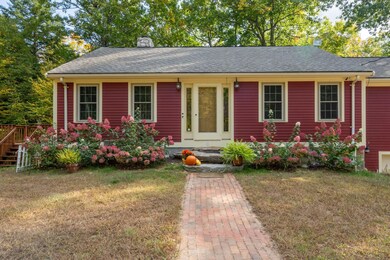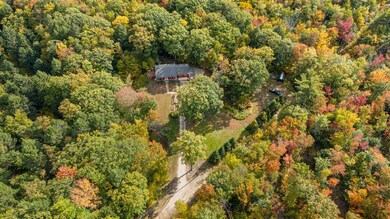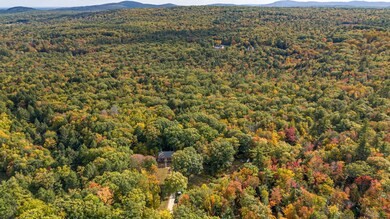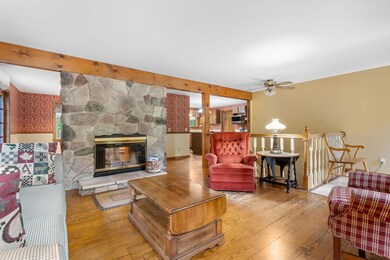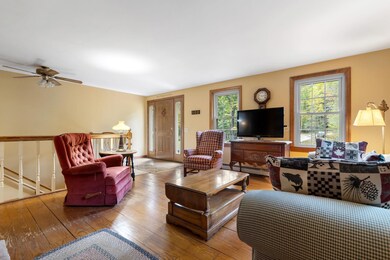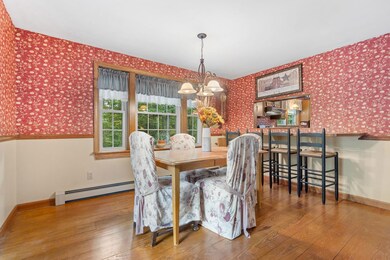
90 Jenkins Rd New Durham, NH 03855
Highlights
- 11.3 Acre Lot
- Wooded Lot
- Skylights
- Deck
- Softwood Flooring
- In-Law or Guest Suite
About This Home
As of June 2025OPEN HOUSE CANCELLED Amazing and rare find! A home with an IN-LAW SUITE, settled onto a quiet road, on more than 11 acres. Permitted basement renovation added in 2022 offers nearly 1000 sq ft of separate living space on the lower level w/own exterior entrance. If you've dreamed of living on a gorgeous wooded parcel, driving by majestic views of the mountains, then this is the opportunity you've been waiting for! Your home is set back from the road as you approach. Enjoy the large two-car garage and standby generator. Inside the home, it's cozy like a post-card. You enter on a tiled entry way and it blends to wide pine floors to warm-up the living room, dining room and kitchen. The most amazing double sided wood fireplace and beams ooze country charm. A nice french door offers you natural light and access to the side deck from the dining room. There is a large kitchen with ample counter space and room for an island. The main level also has a 3/4 bathroom, guest room and AMAZING primary suite. The room has vaulted ceilings, an enormous bathroom with whirlpool tub, multiple closets and nook for a home office/reading nook/exercise area. W&D on main level to create true one-level living. The lower level has a separate living space with kitchenette, bath and living room. The home has on-demand boiler and hot water heater for energy efficiencies. Roof and windows are 10 years new. Such a unique opportunity to have this type of home on more than 10 acres.
Last Agent to Sell the Property
Keller Williams Realty-Metropolitan Listed on: 10/08/2024

Home Details
Home Type
- Single Family
Est. Annual Taxes
- $5,886
Year Built
- Built in 1988
Lot Details
- 11.3 Acre Lot
- Property fronts a private road
- Level Lot
- Wooded Lot
- Property is zoned RAR
Parking
- 2 Car Garage
- Dirt Driveway
- Off-Street Parking
Home Design
- Wood Frame Construction
- Insulated Concrete Forms
- Shingle Roof
Interior Spaces
- 1-Story Property
- Ceiling Fan
- Skylights
- Wood Burning Fireplace
- Open Floorplan
- Dining Area
Kitchen
- Gas Range
- <<microwave>>
- Dishwasher
Flooring
- Softwood
- Carpet
- Laminate
- Tile
Bedrooms and Bathrooms
- 2 Bedrooms
- En-Suite Primary Bedroom
- In-Law or Guest Suite
- Soaking Tub
Laundry
- Dryer
- Washer
Finished Basement
- Heated Basement
- Walk-Out Basement
- Connecting Stairway
- Interior Basement Entry
Accessible Home Design
- Hard or Low Nap Flooring
- Low Pile Carpeting
Outdoor Features
- Deck
- Outbuilding
Schools
- New Durham Elementary School
- Kingswood Regional Middle Sch
- Kingswood Regional High School
Utilities
- Mini Split Air Conditioners
- Mini Split Heat Pump
- Hot Water Heating System
- Private Water Source
- Septic Tank
- High Speed Internet
- Cable TV Available
Listing and Financial Details
- Tax Block 015
Ownership History
Purchase Details
Home Financials for this Owner
Home Financials are based on the most recent Mortgage that was taken out on this home.Purchase Details
Home Financials for this Owner
Home Financials are based on the most recent Mortgage that was taken out on this home.Purchase Details
Similar Homes in the area
Home Values in the Area
Average Home Value in this Area
Purchase History
| Date | Type | Sale Price | Title Company |
|---|---|---|---|
| Warranty Deed | $575,000 | None Available | |
| Warranty Deed | $52,000 | None Available | |
| Warranty Deed | $52,000 | None Available | |
| Warranty Deed | $52,000 | None Available | |
| Quit Claim Deed | -- | -- | |
| Quit Claim Deed | -- | -- | |
| Quit Claim Deed | -- | -- |
Mortgage History
| Date | Status | Loan Amount | Loan Type |
|---|---|---|---|
| Open | $350,000 | Purchase Money Mortgage | |
| Previous Owner | $471,600 | Purchase Money Mortgage | |
| Previous Owner | $50,000 | Credit Line Revolving |
Property History
| Date | Event | Price | Change | Sq Ft Price |
|---|---|---|---|---|
| 06/06/2025 06/06/25 | Sold | $575,000 | -3.4% | $210 / Sq Ft |
| 04/22/2025 04/22/25 | For Sale | $595,000 | +13.5% | $217 / Sq Ft |
| 01/09/2025 01/09/25 | Sold | $524,000 | -4.7% | $201 / Sq Ft |
| 10/25/2024 10/25/24 | Pending | -- | -- | -- |
| 10/08/2024 10/08/24 | For Sale | $550,000 | -- | $211 / Sq Ft |
Tax History Compared to Growth
Tax History
| Year | Tax Paid | Tax Assessment Tax Assessment Total Assessment is a certain percentage of the fair market value that is determined by local assessors to be the total taxable value of land and additions on the property. | Land | Improvement |
|---|---|---|---|---|
| 2024 | $6,150 | $316,500 | $77,700 | $238,800 |
| 2023 | $5,886 | $294,300 | $77,700 | $216,600 |
| 2022 | $4,880 | $272,300 | $77,700 | $194,600 |
| 2021 | $4,863 | $272,300 | $77,700 | $194,600 |
| 2020 | $4,596 | $272,300 | $77,700 | $194,600 |
| 2019 | $4,761 | $200,700 | $47,600 | $153,100 |
| 2018 | $4,686 | $200,700 | $47,600 | $153,100 |
| 2017 | $4,620 | $200,700 | $47,600 | $153,100 |
| 2016 | $4,568 | $200,700 | $47,600 | $153,100 |
| 2015 | $4,446 | $200,700 | $47,600 | $153,100 |
| 2014 | $5,047 | $231,000 | $72,300 | $158,700 |
| 2013 | $5,198 | $231,000 | $72,300 | $158,700 |
Agents Affiliated with this Home
-
Lisa Williams

Seller's Agent in 2025
Lisa Williams
Wolfeboro Bay Real Estate, LLC
(603) 455-9696
1 in this area
69 Total Sales
-
RachNH Realty Group
R
Seller's Agent in 2025
RachNH Realty Group
Keller Williams Realty-Metropolitan
(978) 494-4989
1 in this area
395 Total Sales
-
Sarah Blair

Seller Co-Listing Agent in 2025
Sarah Blair
Wolfeboro Bay Real Estate, LLC
(603) 986-4694
2 in this area
62 Total Sales
-
Angela Therrien
A
Buyer's Agent in 2025
Angela Therrien
Alton Village Realty/Christine O'Brien Real Estate
(603) 833-0389
2 in this area
9 Total Sales
Map
Source: PrimeMLS
MLS Number: 5017779
APN: NDUR-000264-000000-000015
- 90 Ridge Rd
- 461 Berry Rd
- 176 Valley Rd
- 1204 Nh Route 11
- 1166 New Hampshire 11
- 22 Stonewall Dr
- 0 Stockbridge Corner Rd Unit 3-2 B 5049150
- 0 Stockbridge Corner Rd Unit 3-2 A 5048888
- 244 Spring St
- 29 Trotting Park Rd
- M 3 - L 15-1&2 Prospect Mountain Rd
- M 3 - L 15-2 Prospect Mountain Rd
- M 3 - L 15-1 Prospect Mountain Rd
- 53 Richards Way
- 43 Tappan St
- 0 Route 11 Unit 4978036
- 31 Tappan St
- Map 46 Lot 4 N Barnstead Rd
- 956 N Barnstead Rd
- 11 Ham Rd

