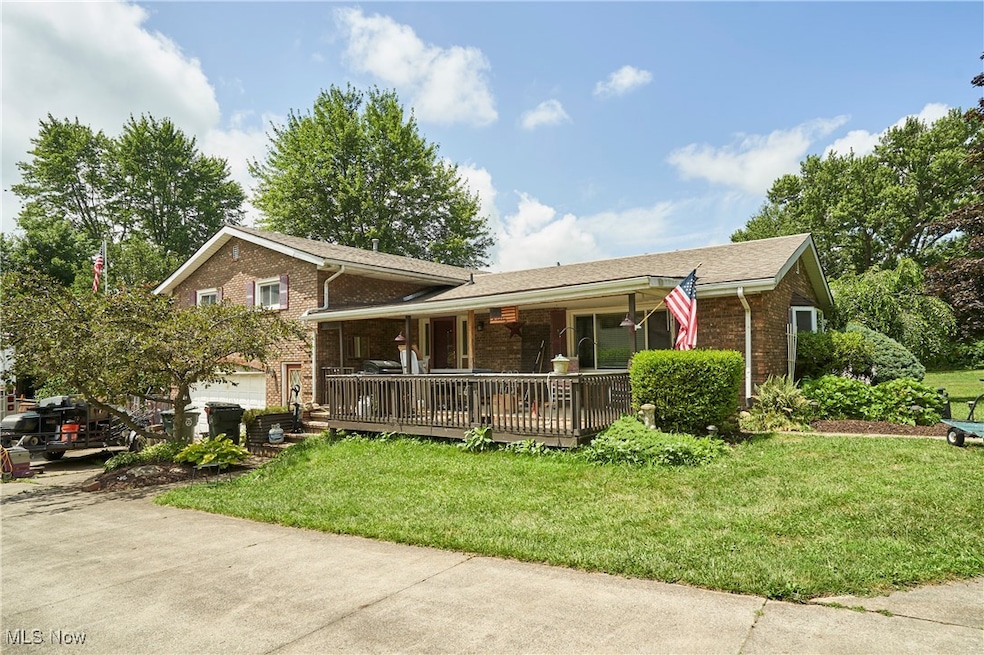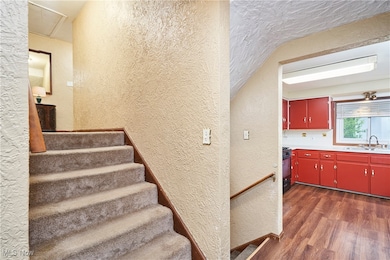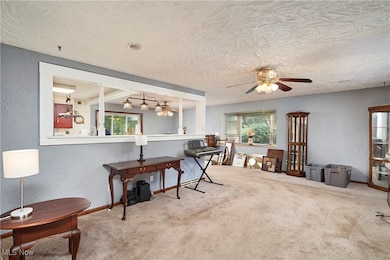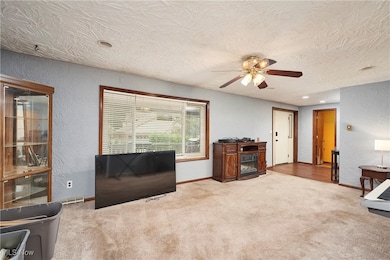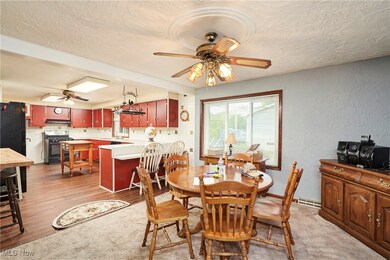
90 Johnson Rd Wadsworth, OH 44281
Estimated payment $1,847/month
Highlights
- Popular Property
- 0.85 Acre Lot
- Wood Burning Stove
- Overlook Elementary School Rated A-
- Open Floorplan
- Private Lot
About This Home
Welcome to this all-brick 4-bedroom home in Wadsworth, offering 2 full and 2 half baths on a generous .85-acre lot. With 2,464 sq ft of living space, this solid, well-built home features a spacious family room with a gas or wood-burning fireplace, perfect for relaxing or entertaining.
The open-concept layout offers endless possibilities for the new buyer to bring their vision to life. Enjoy a heated attached garage plus a separate back garage equipped with a wood-burning stove—ideal for hobbies, a workshop, or extra storage. The fully fenced backyard provides privacy and plenty of room to play, garden, or gather.
A rare find with both charm and potential—don’t miss the opportunity to make this one your own!
Listing Agent
RE/MAX Edge Realty Brokerage Email: Nicolesrealtor@gmail.com,330-807-1876 License #2010000047 Listed on: 07/10/2025

Co-Listing Agent
RE/MAX Edge Realty Brokerage Email: Nicolesrealtor@gmail.com,330-807-1876 License #2021007894
Home Details
Home Type
- Single Family
Est. Annual Taxes
- $3,556
Year Built
- Built in 1977
Lot Details
- 0.85 Acre Lot
- Wood Fence
- Private Lot
- Level Lot
- Wooded Lot
Parking
- 4 Car Garage
Home Design
- Traditional Architecture
- Brick Exterior Construction
- Block Foundation
- Fiberglass Roof
- Asphalt Roof
Interior Spaces
- 2,464 Sq Ft Home
- 3-Story Property
- Open Floorplan
- Bar
- Ceiling Fan
- 2 Fireplaces
- Wood Burning Stove
- Wood Burning Fireplace
- Gas Fireplace
- Entrance Foyer
Kitchen
- Range
- Dishwasher
- Kitchen Island
- Disposal
Bedrooms and Bathrooms
- 4 Bedrooms
- 4 Bathrooms
Laundry
- Dryer
- Washer
Finished Basement
- Sump Pump
- Fireplace in Basement
- Laundry in Basement
Outdoor Features
- Covered patio or porch
Utilities
- Forced Air Heating and Cooling System
- Heating System Uses Gas
- Water Softener
- Septic Tank
Community Details
- No Home Owners Association
- Brogan Subdivision
Listing and Financial Details
- Assessor Parcel Number 038-17D-11-020
Map
Home Values in the Area
Average Home Value in this Area
Tax History
| Year | Tax Paid | Tax Assessment Tax Assessment Total Assessment is a certain percentage of the fair market value that is determined by local assessors to be the total taxable value of land and additions on the property. | Land | Improvement |
|---|---|---|---|---|
| 2024 | $3,556 | $81,400 | $17,920 | $63,480 |
| 2023 | $3,556 | $81,400 | $17,920 | $63,480 |
| 2022 | $3,566 | $81,400 | $17,920 | $63,480 |
| 2021 | $3,537 | $67,830 | $14,930 | $52,900 |
| 2020 | $3,218 | $67,830 | $14,930 | $52,900 |
| 2019 | $3,223 | $67,830 | $14,930 | $52,900 |
| 2018 | $3,334 | $65,770 | $15,980 | $49,790 |
| 2017 | $3,335 | $65,770 | $15,980 | $49,790 |
| 2016 | $3,401 | $65,770 | $15,980 | $49,790 |
| 2015 | $3,333 | $61,460 | $14,930 | $46,530 |
| 2014 | $3,151 | $61,460 | $14,930 | $46,530 |
| 2013 | $3,155 | $61,460 | $14,930 | $46,530 |
Property History
| Date | Event | Price | Change | Sq Ft Price |
|---|---|---|---|---|
| 07/10/2025 07/10/25 | For Sale | $279,999 | -- | $114 / Sq Ft |
Purchase History
| Date | Type | Sale Price | Title Company |
|---|---|---|---|
| Deed | $132,100 | -- |
Mortgage History
| Date | Status | Loan Amount | Loan Type |
|---|---|---|---|
| Open | $30,000 | No Value Available | |
| Closed | $43,000 | Stand Alone Second | |
| Open | $172,000 | Fannie Mae Freddie Mac | |
| Closed | $20,135 | Unknown | |
| Closed | $15,105 | Stand Alone Second | |
| Closed | $156,000 | Unknown | |
| Closed | $112,100 | New Conventional |
Similar Homes in Wadsworth, OH
Source: MLS Now
MLS Number: 5136140
APN: 038-17D-11-020
- 4185 Tapper Rd
- 266 Silver Meadow Dr
- 254 Eastern Rd
- 957 Devonwood Dr Unit 15
- 778 Longbrook Dr
- 195 Morningview Ridge Cir
- 797 Chardoney Dr
- 0 Hartman Rd Unit 4383483
- 4024 Deerspring Ct
- 595 Jessica Ln
- 15535 Portage St
- 536 Silver Creek Dr
- 15459 Serfass Rd
- V/L 1050 Melanie Ln
- 541 Broad St
- 221 Northpark Dr
- 4597 Rock Cut Rd
- 225 E Bergey St
- VL 1067 Homan Dr
- 314 Kaylee Dr
- 149 Meadowcreek Dr
- 436 N Portage St
- 600 Grant Allen Way
- 1424 Wooster Rd
- 1270 South Ave
- 276 Acacia Ln
- 649 W Hopocan Ave Unit 1/2
- 404 Wooster Rd N
- 404 Wooster Rd N
- 404 Wooster Rd N
- 203 Robinson Ave
- 549 5th St SE
- 1315 Kohler Ave
- 1274 Welsh Ave
- 2553-2599 Romig Rd
- 1433 Kenmore Blvd Unit B
- 1433 Kenmore Blvd Unit A
- 1224 Florida Ave Unit a 1224
- 1457 Karl Dr Unit 1457
- 1263 Anna Ave Unit 1263
