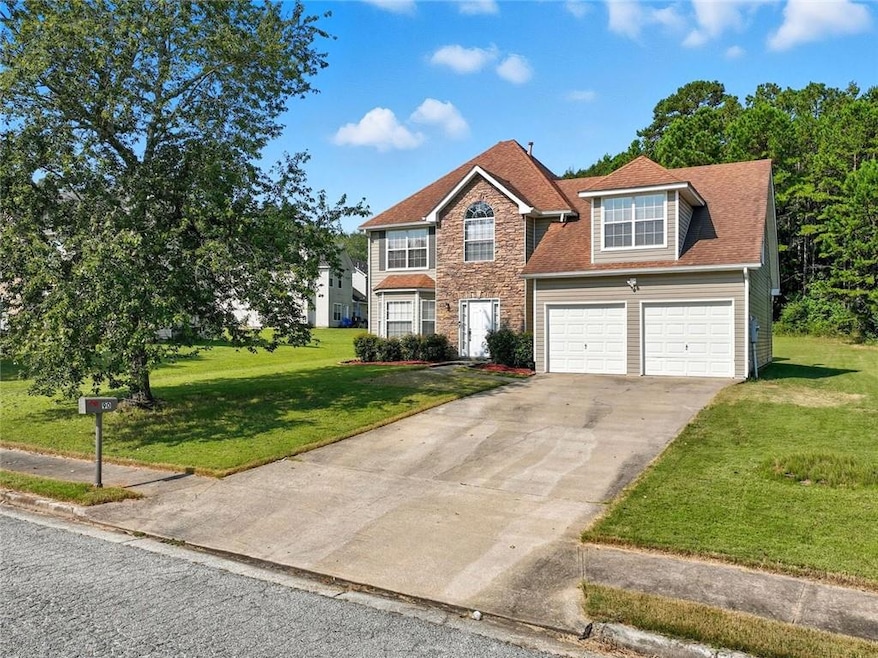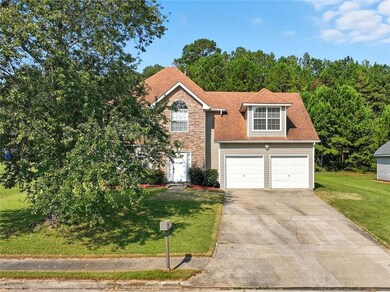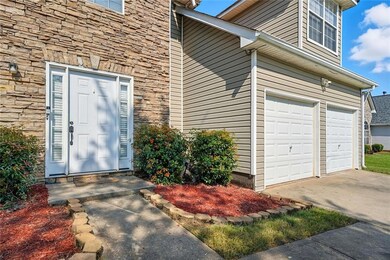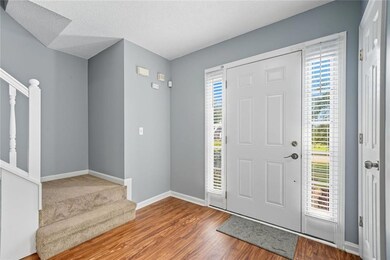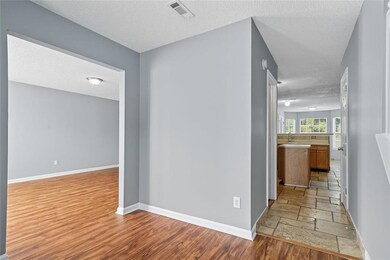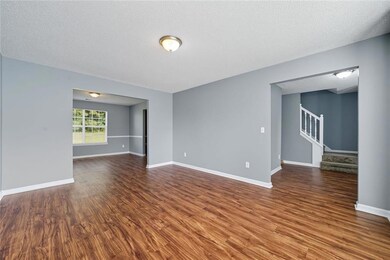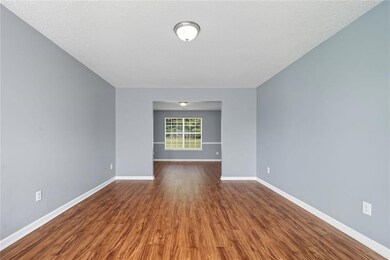90 Kirkland Ct Covington, GA 30016
Estimated payment $1,961/month
Highlights
- Traditional Architecture
- Breakfast Area or Nook
- Vaulted Bathroom Ceilings
- Neighborhood Views
- Formal Dining Room
- 2 Car Attached Garage
About This Home
Absolutely gorgeous 4 bedroom, 2 and a half bath home located just minutes from shopping! This beauty has been freshly updated with a new range and dishwasher, luxury vinyl flooring throughout the downstairs, new carpet upstairs, updated light fixtures, replaced door knobs, a new front door, and a new toilet in the master bathroom. The entire interior has also been freshly painted, giving the home a modern, move-in-ready feel.
The layout features a separate formal living and dining room, plus a step-down family room with a cozy gas fireplace. The kitchen offers a separate breakfast area, while the spacious bedrooms include a large master suite with a garden tub and a separate shower.
Enjoy outdoor living in the huge backyard with endless possibilities—perfect for hosting gatherings, adding a pool, building a deck or patio, creating a garden oasis, or even designing your dream outdoor kitchen. With so much space, you can truly make it your own.
Conveniently located with easy access to I-20, schools, restaurants, and shopping, and just minutes from Turner Lake Park and beautiful downtown Covington.
This home has been lovingly maintained and updated by its current owners. Don’t miss out on this beautiful gem!
Home Details
Home Type
- Single Family
Est. Annual Taxes
- $3,342
Year Built
- Built in 2003
Lot Details
- 0.37 Acre Lot
- Level Lot
- Back and Front Yard
Parking
- 2 Car Attached Garage
- Front Facing Garage
- Driveway Level
Home Design
- Traditional Architecture
- Brick Exterior Construction
- Slab Foundation
- Shingle Roof
- Composition Roof
- Vinyl Siding
Interior Spaces
- 3,147 Sq Ft Home
- 2-Story Property
- Tray Ceiling
- Gas Log Fireplace
- Entrance Foyer
- Family Room
- Living Room with Fireplace
- Formal Dining Room
- Neighborhood Views
- Fire and Smoke Detector
Kitchen
- Breakfast Area or Nook
- Open to Family Room
- Eat-In Kitchen
- Breakfast Bar
- Gas Range
- Dishwasher
- Kitchen Island
- Laminate Countertops
- Wood Stained Kitchen Cabinets
Flooring
- Carpet
- Tile
- Vinyl
Bedrooms and Bathrooms
- 4 Bedrooms
- Dual Closets
- Walk-In Closet
- Vaulted Bathroom Ceilings
- Separate Shower in Primary Bathroom
- Soaking Tub
Laundry
- Laundry on main level
- Laundry in Kitchen
Location
- Property is near schools
- Property is near shops
Schools
- Live Oak - Newton Elementary School
- Clements Middle School
- Newton High School
Utilities
- Zoned Heating and Cooling
- 110 Volts
- High Speed Internet
- Phone Available
- Cable TV Available
Listing and Financial Details
- Legal Lot and Block 7 / B
- Assessor Parcel Number 0027H00000032000
Community Details
Overview
- Parkscapes Subdivision
Recreation
- Park
Map
Home Values in the Area
Average Home Value in this Area
Tax History
| Year | Tax Paid | Tax Assessment Tax Assessment Total Assessment is a certain percentage of the fair market value that is determined by local assessors to be the total taxable value of land and additions on the property. | Land | Improvement |
|---|---|---|---|---|
| 2024 | $3,401 | $136,000 | $17,600 | $118,400 |
| 2023 | $3,773 | $137,080 | $7,200 | $129,880 |
| 2022 | $2,793 | $100,960 | $7,200 | $93,760 |
| 2021 | $2,672 | $86,360 | $7,200 | $79,160 |
| 2020 | $2,667 | $77,840 | $7,200 | $70,640 |
| 2019 | $2,272 | $65,080 | $7,200 | $57,880 |
| 2018 | $2,060 | $58,480 | $7,200 | $51,280 |
| 2017 | $1,917 | $54,320 | $7,200 | $47,120 |
| 2016 | $1,651 | $46,560 | $3,800 | $42,760 |
| 2015 | $1,406 | $39,440 | $2,800 | $36,640 |
| 2014 | $1,033 | $28,680 | $0 | $0 |
Property History
| Date | Event | Price | List to Sale | Price per Sq Ft | Prior Sale |
|---|---|---|---|---|---|
| 10/23/2025 10/23/25 | Pending | -- | -- | -- | |
| 09/19/2025 09/19/25 | For Sale | $319,000 | +365.7% | $101 / Sq Ft | |
| 11/30/2012 11/30/12 | Sold | $68,500 | 0.0% | $25 / Sq Ft | View Prior Sale |
| 10/31/2012 10/31/12 | Pending | -- | -- | -- | |
| 06/05/2012 06/05/12 | For Sale | $68,500 | -- | $25 / Sq Ft |
Purchase History
| Date | Type | Sale Price | Title Company |
|---|---|---|---|
| Warranty Deed | -- | -- | |
| Warranty Deed | $68,500 | -- | |
| Deed | $149,500 | -- |
Mortgage History
| Date | Status | Loan Amount | Loan Type |
|---|---|---|---|
| Open | $67,258 | FHA | |
| Closed | $67,258 | FHA | |
| Previous Owner | $148,250 | FHA |
Source: First Multiple Listing Service (FMLS)
MLS Number: 7652636
APN: 0027H00000032000
- 160 Bridges Way
- 30 Capeton Ct
- 15 Joe Ewing Dr
- 185 Stephanie Ln
- 95 Willow Tree Terrace
- 1136 Jack Neely Rd
- 814 Jack Neely Rd
- 85 Georgia Rd
- 130 Stephanie Ln Unit 5
- 595 Wisteria Blvd
- 160 Wisteria Blvd
- 40 Willow Tree Terrace
- 200 Syracuse Ln
- 50 Village Walk
- 65 Westover Place Unit 1
- 40 Cindy Cir
- 230 Shiver Blvd
- 95 Forray Dr
