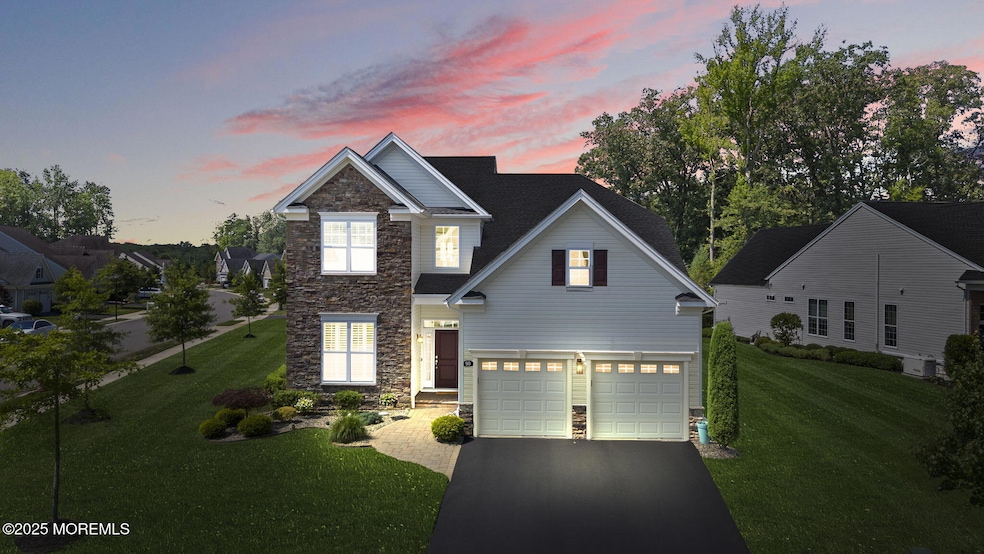90 Legacy Ct Freehold, NJ 07728
Georgia NeighborhoodEstimated payment $6,584/month
Highlights
- Tennis Courts
- Senior Community
- Engineered Wood Flooring
- Heated In Ground Pool
- Solar Power System
- End Unit
About This Home
Welcome to this stunning 3-bedroom, 3-full-bath home located in the highly desirable Enclave of Freehold, a premier community known for its elegance and lifestyle. This beautifully upgraded residence features soaring 10-foot ceilings throughout the first level and an incredible open floor plan designed for both comfort and entertaining.
Step into the expansive two-story family room, flooded with natural light from custom windows with elegant shutters, and anchored by a cozy gas fireplace. Gorgeous engineered wood flooring flows throughout the main living spaces, while plush wall-to-wall carpeting adds warmth in the bedrooms. An additional bonus room offers flexible space ideal for a home office or potential fourth bedroom. The kitchen is a chef's dream with high-end stainless steel appliances including a Bosch dishwasher, warming drawer, and granite countertopsperfectly blending function and style.
The expanded primary suite boasts a tray ceiling, a beautifully renovated full bath, and a spacious custom walk-in closet with built-ins. Upstairs, a generous loft offers a private retreat complete with a living area, bedroom, full bath, and a converted attic space with abundant storageideal for visiting guests or extended family.
Situated on a large corner lot, the private outdoor stone patio is perfect for relaxing or entertaining. This home is also equipped with modern upgrades including a full home generator, fully owned solar panels, and upgraded electric ready for an EV charger.
Don't miss your chance to own in one of Freehold's most coveted communities!
Listing Agent
Keller Williams Realty West Monmouth License #1648587 Listed on: 07/30/2025

Home Details
Home Type
- Single Family
Est. Annual Taxes
- $15,761
Year Built
- Built in 2017
Lot Details
- 0.26 Acre Lot
- Oversized Lot
HOA Fees
- $410 Monthly HOA Fees
Parking
- 2 Car Direct Access Garage
- Driveway
- On-Street Parking
Home Design
- Shingle Roof
- Asphalt Rolled Roof
- Vinyl Siding
Interior Spaces
- 2,821 Sq Ft Home
- 2-Story Property
- Crown Molding
- Tray Ceiling
- Ceiling height of 9 feet on the main level
- Ceiling Fan
- Gas Fireplace
- Blinds
- Pull Down Stairs to Attic
Kitchen
- Built-In Oven
- Freezer
- Bosch Dishwasher
- Dishwasher
- Granite Countertops
Flooring
- Engineered Wood
- Wall to Wall Carpet
- Porcelain Tile
Bedrooms and Bathrooms
- 3 Bedrooms
- Walk-In Closet
- 3 Full Bathrooms
- Dual Vanity Sinks in Primary Bathroom
Laundry
- Dryer
- Washer
Eco-Friendly Details
- Solar Power System
- Solar owned by seller
Pool
- Heated In Ground Pool
- Gunite Pool
- Outdoor Pool
Outdoor Features
- Tennis Courts
Utilities
- Forced Air Zoned Heating and Cooling System
- Heating System Uses Natural Gas
- Natural Gas Water Heater
Listing and Financial Details
- Exclusions: Personal items, outdoor furniture, fire pit, grill
- Assessor Parcel Number 17-00096-06-00009
Community Details
Overview
- Senior Community
- Association fees include pool, snow removal
- Enclave@Freehold Subdivision, Farmington Floorplan
- Electric Vehicle Charging Station
Recreation
- Tennis Courts
- Community Pool
- Snow Removal
Map
Home Values in the Area
Average Home Value in this Area
Tax History
| Year | Tax Paid | Tax Assessment Tax Assessment Total Assessment is a certain percentage of the fair market value that is determined by local assessors to be the total taxable value of land and additions on the property. | Land | Improvement |
|---|---|---|---|---|
| 2025 | $15,761 | $913,800 | $301,400 | $612,400 |
| 2024 | $15,335 | $870,800 | $271,400 | $599,400 |
| 2023 | $15,335 | $822,700 | $266,400 | $556,300 |
| 2022 | $12,779 | $700,800 | $166,400 | $534,400 |
| 2021 | $12,779 | $597,400 | $126,400 | $471,000 |
| 2020 | $12,651 | $583,000 | $191,400 | $391,600 |
| 2019 | $12,739 | $583,000 | $191,400 | $391,600 |
| 2018 | $12,644 | $566,000 | $191,400 | $374,600 |
| 2017 | $3,519 | $155,000 | $155,000 | $0 |
| 2016 | $1,855 | $80,000 | $80,000 | $0 |
| 2015 | $1,833 | $80,000 | $80,000 | $0 |
Property History
| Date | Event | Price | Change | Sq Ft Price |
|---|---|---|---|---|
| 08/19/2025 08/19/25 | Pending | -- | -- | -- |
| 07/30/2025 07/30/25 | For Sale | $899,000 | -- | $319 / Sq Ft |
Purchase History
| Date | Type | Sale Price | Title Company |
|---|---|---|---|
| Deed | $628,889 | -- |
Source: MOREMLS (Monmouth Ocean Regional REALTORS®)
MLS Number: 22522430
APN: 17-00096-06-00009
- 25 Carleton Dr
- 6 Northshire Ct
- 1 Lattimore Ct
- 28 Geisler Rd
- 42 Dunberry Dr
- 33 Arbor Dr
- 2 Honey Locust Ln
- 27 Spruce Hollow Dr
- 55 Bergerville Rd
- 318 Balsam Ct
- 20 Banquet Ct
- 2 Banquet Ct
- 238 Larchwood Ct
- 2 Bracken Ct
- 112 Deer Path Ln
- 489 Cottonwood Ct
- 21 Arrowwood Ct
- 6 Secretariat St Unit 289
- 89 Seattle Slew Dr
- 28 Seattle Slew Dr






