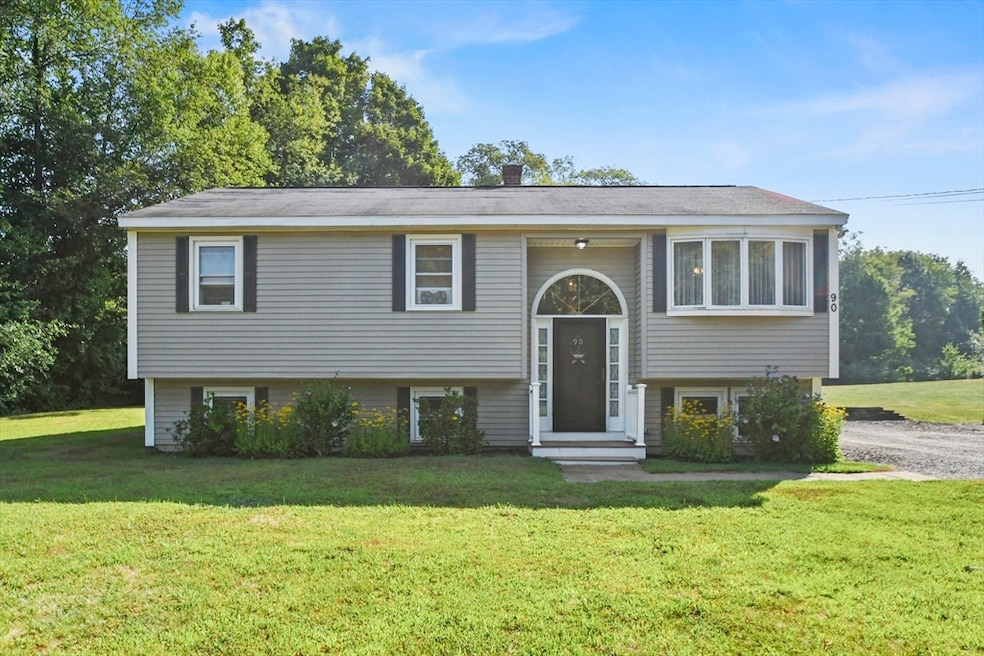90 Main St Baldwinville, MA 01436
Estimated payment $2,444/month
Highlights
- Deck
- Wood Flooring
- Bonus Room
- Wooded Lot
- Main Floor Primary Bedroom
- Solid Surface Countertops
About This Home
Lovingly maintained and set on just over an acre, this charming 3-bedroom, 1.5-bath home offers comfort, space, and timeless appeal. Enter inside and head upstairs to discover a bright dining room featuring HW floors and a beautiful bow window. The space flows into a spacious eat-in kitchen complete with granite countertops, HW flooring, and direct access to a wood deck. Down the hall, you'll find a linen closet, a full bath with stylish vinyl flooring, and the primary bedroom featuring wall-to-wall carpeting, a generous closet, and a private half bath. Two additional bedrooms on this level offer ample closet space and natural light. The finished lower level expands your living space with a cozy living room boasting recessed lighting, and windows for natural light. You’ll also find a bonus room and a den both with recessed lighting and closets. Enjoy outdoor living in the spacious, wooded backyard, complete with a large deck and a storage shed—perfect for hosting gatherings!
Home Details
Home Type
- Single Family
Est. Annual Taxes
- $3,984
Year Built
- Built in 1995
Lot Details
- 1.04 Acre Lot
- Near Conservation Area
- Level Lot
- Wooded Lot
Home Design
- Split Level Home
- Shingle Roof
- Concrete Perimeter Foundation
Interior Spaces
- Chair Railings
- Recessed Lighting
- Insulated Windows
- Bay Window
- Insulated Doors
- Dining Area
- Den
- Bonus Room
Kitchen
- Range
- Microwave
- Dishwasher
- Solid Surface Countertops
Flooring
- Wood
- Wall to Wall Carpet
- Laminate
- Vinyl
Bedrooms and Bathrooms
- 3 Bedrooms
- Primary Bedroom on Main
- Bathtub with Shower
Laundry
- Dryer
- Washer
Partially Finished Basement
- Walk-Out Basement
- Basement Fills Entire Space Under The House
- Interior Basement Entry
- Block Basement Construction
- Laundry in Basement
Parking
- 8 Car Parking Spaces
- Stone Driveway
- Unpaved Parking
- Open Parking
Outdoor Features
- Deck
- Outdoor Storage
- Rain Gutters
Location
- Property is near schools
Utilities
- No Cooling
- 2 Heating Zones
- Heating System Uses Oil
- Baseboard Heating
- 100 Amp Service
- Tankless Water Heater
- Private Sewer
- Cable TV Available
Listing and Financial Details
- Legal Lot and Block 11 / 53
- Assessor Parcel Number M:131 B:00053 L:00011,3985720
Community Details
Overview
- No Home Owners Association
Amenities
- Shops
- Coin Laundry
Recreation
- Park
- Jogging Path
Map
Home Values in the Area
Average Home Value in this Area
Tax History
| Year | Tax Paid | Tax Assessment Tax Assessment Total Assessment is a certain percentage of the fair market value that is determined by local assessors to be the total taxable value of land and additions on the property. | Land | Improvement |
|---|---|---|---|---|
| 2025 | $3,984 | $328,700 | $59,000 | $269,700 |
| 2024 | $4,184 | $332,100 | $52,000 | $280,100 |
| 2023 | $4,001 | $309,700 | $52,000 | $257,700 |
| 2022 | $3,764 | $247,000 | $37,100 | $209,900 |
| 2021 | $3,497 | $217,100 | $37,100 | $180,000 |
| 2020 | $3,403 | $202,200 | $37,100 | $165,100 |
| 2018 | $3,075 | $183,900 | $33,600 | $150,300 |
| 2017 | $2,723 | $168,900 | $33,600 | $135,300 |
| 2016 | $2,635 | $160,000 | $33,600 | $126,400 |
| 2015 | $2,689 | $161,600 | $35,400 | $126,200 |
| 2014 | $2,577 | $158,700 | $35,400 | $123,300 |
Property History
| Date | Event | Price | Change | Sq Ft Price |
|---|---|---|---|---|
| 08/14/2025 08/14/25 | Pending | -- | -- | -- |
| 08/14/2025 08/14/25 | For Sale | $399,999 | -- | $271 / Sq Ft |
Purchase History
| Date | Type | Sale Price | Title Company |
|---|---|---|---|
| Deed | $135,000 | -- |
Mortgage History
| Date | Status | Loan Amount | Loan Type |
|---|---|---|---|
| Open | $128,000 | No Value Available | |
| Closed | $14,000 | No Value Available | |
| Closed | $30,000 | No Value Available | |
| Closed | $165,000 | No Value Available | |
| Closed | $141,500 | No Value Available | |
| Closed | $133,000 | No Value Available | |
| Closed | $127,000 | No Value Available | |
| Closed | $20,000 | No Value Available |
Source: MLS Property Information Network (MLS PIN)
MLS Number: 73417896
APN: TEMP-000131-000053-000011
- 58 N Main St
- 0 Hamlet Mill Rd Unit 72816399
- 34 Albert Dr
- 378 Otter River Rd
- 203 Brooks Rd
- 126 Holly Dr
- 195 Holly Dr
- 3 Lots Mill St
- 12 Lots for Sale On Mill St
- 12 Lots on Mill St
- 2 Pond Rd
- 666 Baldwinville Rd
- 241 Mill Glen Rd
- 0 12 Lots for Sale On Mill St Unit multiple, see brochu
- 5 Circle St
- 40 Prospect St
- 19 Otter River Rd
- 11 Independence Dr
- 26 Summer St
- 10 Independence Dr







