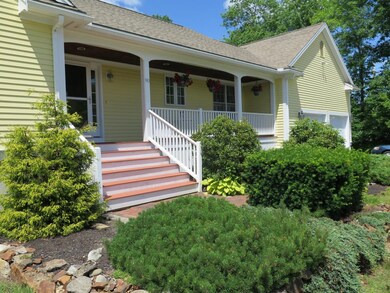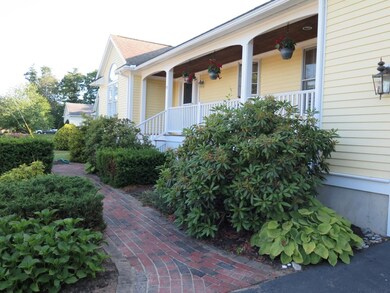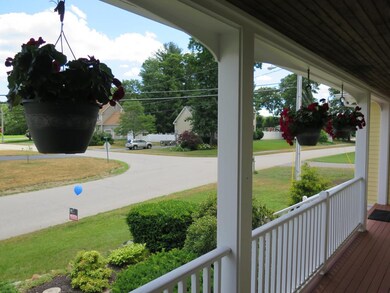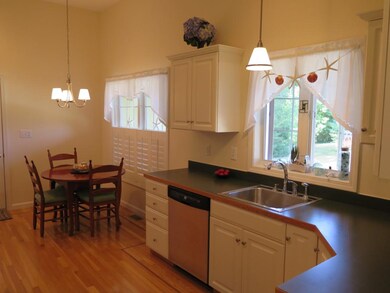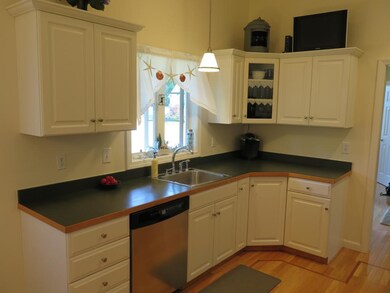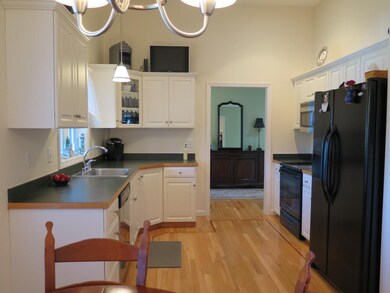
90 Marshview Cir Seabrook, NH 03874
Highlights
- Vaulted Ceiling
- Corner Lot
- 2 Car Attached Garage
- Wood Flooring
- Enclosed patio or porch
- Walk-In Closet
About This Home
As of August 2021Only One Mile from Beautiful Seabrook Beach, you will feel like you are in a Resort Community all year round in this well-appointed Single Level Living Ranch! Fine Detailing and Easy Layout lend to Low Maintenance living. The Coastal Style Kitchen has plenty of Cabinets, Hardwood Floors and a Vaulted Ceiling with Cooling Fan. Storage Space throughout, including a huge walk-in Master Closet and separate Utility Rooms in the Lower Level. 2 Car Garage with convenient Kitchen entry. First Floor Office has beautiful Palladian Window and decorative Moulding. Detailed Hardwood Floors, Elegant Woodwork sweep the Open Concept Living Room and Dining Room area, plus Spacious 3 Season's Room overlooking your Pretty and Private Yard with Ornamental plantings. A multitude of uses for the full Lower Level with extra bedroom. Just sit and relax or enjoy entertaining in your New England Seacoast Home!
Last Agent to Sell the Property
Monica Brooks
KW Coastal and Lakes & Mountains Realty License #062647 Listed on: 06/25/2016

Last Buyer's Agent
Monica Brooks
KW Coastal and Lakes & Mountains Realty License #062647 Listed on: 06/25/2016

Home Details
Home Type
- Single Family
Est. Annual Taxes
- $7,982
Year Built
- 1999
Lot Details
- 0.47 Acre Lot
- Corner Lot
- Lot Sloped Up
Parking
- 2 Car Attached Garage
- Automatic Garage Door Opener
Home Design
- Concrete Foundation
- Architectural Shingle Roof
- Vinyl Siding
Interior Spaces
- 1-Story Property
- Vaulted Ceiling
- Ceiling Fan
- Gas Fireplace
- Combination Dining and Living Room
Kitchen
- Electric Range
- Microwave
- Dishwasher
- Disposal
Flooring
- Wood
- Carpet
- Ceramic Tile
Bedrooms and Bathrooms
- 4 Bedrooms
- Walk-In Closet
Laundry
- Dryer
- Washer
Finished Basement
- Walk-Up Access
- Connecting Stairway
- Basement Storage
- Natural lighting in basement
Outdoor Features
- Enclosed patio or porch
Utilities
- Zoned Heating and Cooling
- Heating System Uses Natural Gas
- 200+ Amp Service
- Natural Gas Water Heater
Ownership History
Purchase Details
Home Financials for this Owner
Home Financials are based on the most recent Mortgage that was taken out on this home.Purchase Details
Home Financials for this Owner
Home Financials are based on the most recent Mortgage that was taken out on this home.Purchase Details
Purchase Details
Home Financials for this Owner
Home Financials are based on the most recent Mortgage that was taken out on this home.Similar Homes in Seabrook, NH
Home Values in the Area
Average Home Value in this Area
Purchase History
| Date | Type | Sale Price | Title Company |
|---|---|---|---|
| Warranty Deed | $620,000 | None Available | |
| Warranty Deed | $415,533 | -- | |
| Warranty Deed | $375,000 | -- | |
| Warranty Deed | $60,000 | -- |
Mortgage History
| Date | Status | Loan Amount | Loan Type |
|---|---|---|---|
| Open | $80,000 | Stand Alone Refi Refinance Of Original Loan | |
| Open | $250,000 | Purchase Money Mortgage | |
| Previous Owner | $70,000 | Unknown | |
| Previous Owner | $332,400 | New Conventional | |
| Previous Owner | $75,000 | Unknown | |
| Previous Owner | $75,000 | Unknown | |
| Previous Owner | $150,000 | Unknown | |
| Previous Owner | $92,000 | Purchase Money Mortgage |
Property History
| Date | Event | Price | Change | Sq Ft Price |
|---|---|---|---|---|
| 08/16/2021 08/16/21 | Sold | $620,000 | +5.3% | $202 / Sq Ft |
| 06/16/2021 06/16/21 | Pending | -- | -- | -- |
| 06/10/2021 06/10/21 | For Sale | $589,000 | +41.8% | $192 / Sq Ft |
| 09/30/2016 09/30/16 | Sold | $415,500 | -2.2% | $143 / Sq Ft |
| 08/04/2016 08/04/16 | Pending | -- | -- | -- |
| 06/25/2016 06/25/16 | For Sale | $425,000 | -- | $146 / Sq Ft |
Tax History Compared to Growth
Tax History
| Year | Tax Paid | Tax Assessment Tax Assessment Total Assessment is a certain percentage of the fair market value that is determined by local assessors to be the total taxable value of land and additions on the property. | Land | Improvement |
|---|---|---|---|---|
| 2024 | $7,982 | $681,100 | $292,800 | $388,300 |
| 2023 | $8,360 | $554,000 | $232,900 | $321,100 |
| 2022 | $7,280 | $549,400 | $232,900 | $316,500 |
| 2021 | $7,506 | $546,700 | $232,900 | $313,800 |
| 2020 | $6,370 | $398,900 | $176,600 | $222,300 |
| 2019 | $6,283 | $398,900 | $176,600 | $222,300 |
| 2018 | $6,505 | $400,300 | $176,600 | $223,700 |
| 2017 | $6,505 | $400,300 | $176,600 | $223,700 |
| 2016 | $6,067 | $410,200 | $186,500 | $223,700 |
| 2015 | $4,693 | $317,300 | $138,200 | $179,100 |
| 2014 | $4,845 | $317,300 | $138,200 | $179,100 |
| 2013 | $4,776 | $312,800 | $138,200 | $174,600 |
Agents Affiliated with this Home
-

Seller's Agent in 2021
Patrick Carey
Carey Giampa, LLC/Seabrook Beach
(603) 583-1000
2 in this area
135 Total Sales
-

Buyer's Agent in 2021
Rosalee DiScipio
Lamacchia Realty, Inc.
(978) 210-6060
3 in this area
128 Total Sales
-
M
Seller's Agent in 2016
Monica Brooks
KW Coastal and Lakes & Mountains Realty
Map
Source: PrimeMLS
MLS Number: 4500299
APN: SEAB-000015-000103-000066
- 2 Elephant Rock Rd
- 35 Adams Ave
- 125 Whip-Poor-will St
- 74 Washington St
- 84 S Main St
- 19 Fowlers Ct
- 308 Route 286 Unit 77
- 308 Route 286 Unit Lot 58
- 308 Route 286 Unit Lot 34
- 15 Quaker Ln
- 6 Quaker Ln
- 14 Halls Way
- 8 Nicholas Way
- 22 Farm Ln
- 27 Cross Beach Rd
- 2 Collins St
- 308 State Route 286 Unit Lot 108
- 308 State Route 286 Unit Lot 73
- 308 State Route 286 Unit Lot 76
- 308 State Route 286 Unit Lot 87

