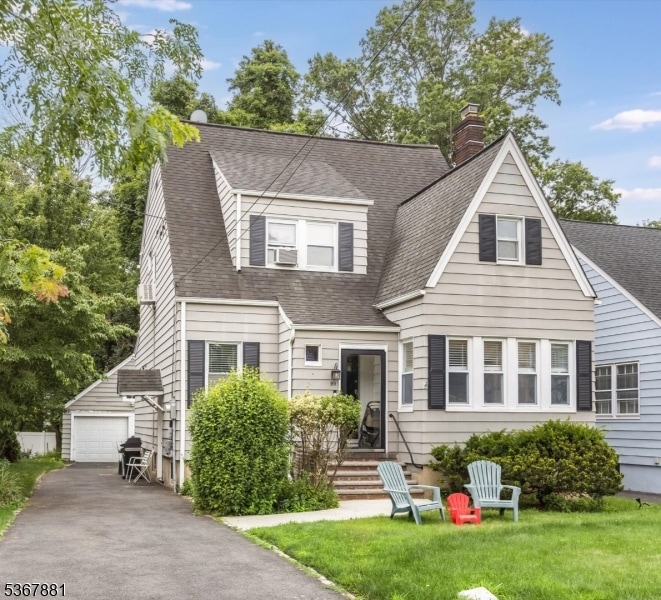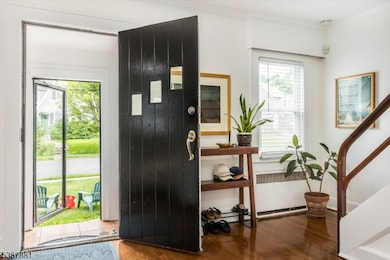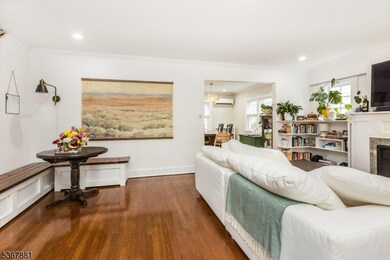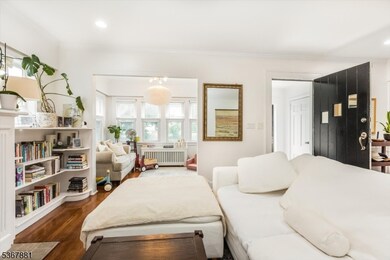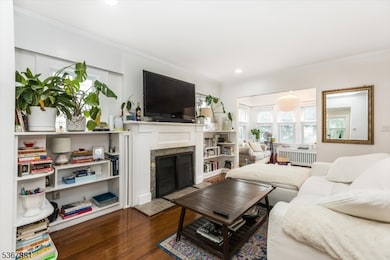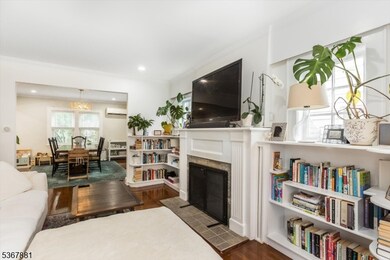90 Midland Blvd Maplewood, NJ 07040
Highlights
- Recreation Room
- Wood Flooring
- Formal Dining Room
- Clinton Elementary School Rated A-
- Wine Refrigerator
- Laundry Room
About This Home
Stunning single-family 3-Bedroom Home with finished basement and primary suite! Bright, open, and move-in ready this spacious 3-bedroom, 3.1-bath single-family home offers modern updates, thoughtful design, and a welcoming atmosphere throughout. Step into the beautifully renovated kitchen with a seamless flow into the dining room perfect for everyday living and entertaining. The sun-filled living room features a charming wood-burning fireplace and custom built-in shelving, while the adjacent den, wrapped in windows, offers a cozy and airy space for relaxing or working from home. Upstairs, the serene primary suite includes a full en-suite bath. Two additional bedrooms share an updated hall bath, with one bedroom offering a bonus office nook ideal for remote work or study. The finished basement adds incredible flexibility with a large open space, full bath, laundry room, and ample storage great for a rec room, guest suite, or home office. Just minutes to the train or take the nearby jitney for easy access to NYC trains. Just moments from parks, Maplewood Community Pool. The block association boasts a Facebook page, block events and a deep sense of community. This home offers the perfect blend of location and lifestyle. Don't miss this opportunity to live in a wonderful home in a vibrant, close-knit neighborhood!
Listing Agent
KELLER WILLIAMS REALTY Brokerage Phone: 973-544-8484 Listed on: 07/01/2025

Home Details
Home Type
- Single Family
Est. Annual Taxes
- $14,442
Year Built
- Built in 1928
Lot Details
- 4,792 Sq Ft Lot
Home Design
- Tile
Interior Spaces
- 2-Story Property
- Entrance Foyer
- Family Room
- Living Room with Fireplace
- Formal Dining Room
- Recreation Room
- Utility Room
- Wood Flooring
- Basement Fills Entire Space Under The House
- Fire and Smoke Detector
Kitchen
- Gas Oven or Range
- Microwave
- Dishwasher
- Wine Refrigerator
Bedrooms and Bathrooms
- 3 Bedrooms
- Primary bedroom located on second floor
- Powder Room
Laundry
- Laundry Room
- Dryer
- Washer
Utilities
- Cooling System Mounted In Outer Wall Opening
- Radiator
- Standard Electricity
- Gas Water Heater
Community Details
- Pet Size Limit
Listing and Financial Details
- Tenant pays for electric, gas, heat, hot water, maintenance-lawn, snow removal, trash removal, water
- Assessor Parcel Number 1611-00035-0001-00172-0000-
Map
Source: Garden State MLS
MLS Number: 3972701
APN: 11-00035-01-00172
- 35 Ball Terrace
- 15 Essex Rd
- 180 Parker Ave
- 53 Boyden Ave
- 25 Orchard Rd
- 40 Essex Rd
- 33 Orchard Rd
- 18 Burroughs Way
- 425 Elmwood Ave
- 134A Boyden Ave Unit A
- 174 Garfield Place
- 42 Orchard Rd
- 283B Elmwood Ave Unit 283B
- 8 Lancaster Ave
- 466 Baldwin Rd
- 92 Union Ave
- 39 Boyden Pkwy
- 93 Plymouth Ave
- 132 Garfield Place
- 73 Woodside Rd
- 69 Boyden Ave
- 132B Boyden Ave Unit C132B
- 38 Boyden Pkwy Unit 2
- 41 Meadowbrook Rd Unit 1
- 200 Boyden Ave
- 6 Boyden Pkwy S Unit 3
- 51 Becker Terrace Unit 3
- 43 Frederick Terrace
- 43 Frederick Terrace Unit 2nd Floor
- 43 Frederick Terrace Unit 2
- 1 44th St Unit 1
- 7 44th St Unit 6
- 255 Tuscan Rd
- 222 Tuscan Rd
- 52 Headley Terrace Unit 1
- 165 Elmwood Ave Unit 2B
- 9 Henry Place
- 977 Chancellor Ave Unit B2
- 78 Jacoby St
- 1722-1744 Springfield Ave
