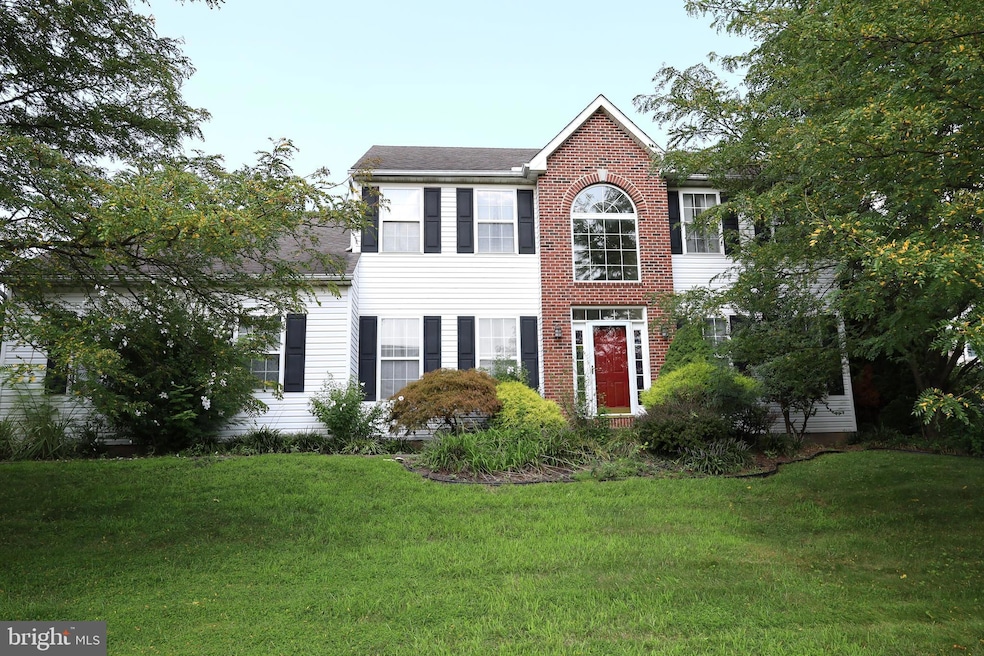
90 Pine Tree Dr Royersford, PA 19468
Limerick Township NeighborhoodHighlights
- Colonial Architecture
- 1 Fireplace
- Central Heating and Cooling System
- Brooke Elementary School Rated A
- 2 Car Attached Garage
About This Home
As of October 2024Beautiful sunny and bright home in Pine Tree Estates. This 4 bedrooms 2 1/2 bathrooms located in a lovely location in Pine Tree community. Large size family room with a fireplace, Kitchen area with sliding doors to deck that overlooks backyard, Master bedroom suite has large walk-in closed and whirlpool tub. basement is sectioned off in separate areas that will be great for entertaining, exercise room, or rec room and personal office space. Development is convenient to everything- minutes from 422, 202, 100. Close to fine dining and shopping at the new Limerick Outlets, revitalized downtown Phoenixville, Oaks and King of Prussia. Nearby to Pfizer, Glaxo, Quest and many great golfing courses. Excellent Spring-Ford Schools and brand new Pope John Paul II High School. House is priced sale with "as is" condition. Welcome!
Last Agent to Sell the Property
Keller Williams Real Estate-Blue Bell License #RS286809 Listed on: 08/31/2024

Home Details
Home Type
- Single Family
Est. Annual Taxes
- $8,241
Year Built
- Built in 2001
Lot Details
- 0.34 Acre Lot
- Lot Dimensions are 101.00 x 0.00
HOA Fees
- $31 Monthly HOA Fees
Parking
- 2 Car Attached Garage
- Side Facing Garage
Home Design
- Colonial Architecture
- Asbestos Shingle Roof
- Vinyl Siding
- Concrete Perimeter Foundation
Interior Spaces
- Property has 2 Levels
- 1 Fireplace
- Finished Basement
Bedrooms and Bathrooms
- 4 Bedrooms
Schools
- Spring-Ford Senior High School
Utilities
- Central Heating and Cooling System
- Cooling System Utilizes Natural Gas
- Natural Gas Water Heater
Community Details
- Pine Tree Subdivision
Listing and Financial Details
- Tax Lot 018
- Assessor Parcel Number 37-00-04775-273
Ownership History
Purchase Details
Home Financials for this Owner
Home Financials are based on the most recent Mortgage that was taken out on this home.Purchase Details
Home Financials for this Owner
Home Financials are based on the most recent Mortgage that was taken out on this home.Similar Homes in the area
Home Values in the Area
Average Home Value in this Area
Purchase History
| Date | Type | Sale Price | Title Company |
|---|---|---|---|
| Deed | $640,000 | None Listed On Document | |
| Deed | $640,000 | None Listed On Document | |
| Deed | $415,000 | None Available |
Mortgage History
| Date | Status | Loan Amount | Loan Type |
|---|---|---|---|
| Open | $512,000 | New Conventional | |
| Closed | $512,000 | New Conventional | |
| Previous Owner | $200,000 | No Value Available | |
| Previous Owner | $0 | No Value Available |
Property History
| Date | Event | Price | Change | Sq Ft Price |
|---|---|---|---|---|
| 10/23/2024 10/23/24 | Sold | $640,000 | -1.5% | $163 / Sq Ft |
| 08/31/2024 08/31/24 | For Sale | $650,000 | 0.0% | $166 / Sq Ft |
| 07/21/2017 07/21/17 | Rented | $2,500 | 0.0% | -- |
| 07/01/2017 07/01/17 | Under Contract | -- | -- | -- |
| 06/02/2017 06/02/17 | For Rent | $2,500 | -- | -- |
Tax History Compared to Growth
Tax History
| Year | Tax Paid | Tax Assessment Tax Assessment Total Assessment is a certain percentage of the fair market value that is determined by local assessors to be the total taxable value of land and additions on the property. | Land | Improvement |
|---|---|---|---|---|
| 2025 | $7,814 | $202,070 | $62,440 | $139,630 |
| 2024 | $7,814 | $202,070 | $62,440 | $139,630 |
| 2023 | $7,455 | $202,070 | $62,440 | $139,630 |
| 2022 | $7,203 | $202,070 | $62,440 | $139,630 |
| 2021 | $7,032 | $202,070 | $62,440 | $139,630 |
| 2020 | $6,854 | $202,070 | $62,440 | $139,630 |
| 2019 | $6,729 | $202,070 | $62,440 | $139,630 |
| 2018 | $5,428 | $202,070 | $62,440 | $139,630 |
| 2017 | $6,605 | $202,070 | $62,440 | $139,630 |
| 2016 | $6,526 | $202,070 | $62,440 | $139,630 |
| 2015 | $6,244 | $202,070 | $62,440 | $139,630 |
| 2014 | $6,244 | $202,070 | $62,440 | $139,630 |
Agents Affiliated with this Home
-
Yan (Diana) Qi

Seller's Agent in 2024
Yan (Diana) Qi
Keller Williams Real Estate-Blue Bell
(215) 964-8331
1 in this area
218 Total Sales
-
MARK REN
M
Seller Co-Listing Agent in 2024
MARK REN
Keller Williams Real Estate-Blue Bell
(215) 353-7380
1 in this area
91 Total Sales
-
Rajan Bansal
R
Buyer's Agent in 2024
Rajan Bansal
Tesla Realty Group, LLC
(646) 203-3523
2 in this area
8 Total Sales
-
John Horgan
J
Seller's Agent in 2017
John Horgan
RE/MAX
(484) 433-5459
2 Total Sales
-
Kim Esposito

Buyer's Agent in 2017
Kim Esposito
Coldwell Banker Realty
(484) 678-9151
48 Total Sales
Map
Source: Bright MLS
MLS Number: PAMC2115124
APN: 37-00-04775-273
- 2302 Foxmeadow Cir Unit CONDO 2302
- 505 Donegal Ct
- 646 Elm St
- 504 N 6th Ave
- 301 Summit Dr
- 163 Wentworth Cir
- 602 Summit Dr
- 1 Alderwood Ln
- 943 Walnut St
- Alderwood Run Plan at Alderwood Run
- 705 Walnut St
- 718 Walnut St Unit 31
- 0 Main St Unit PAMC2088436
- 454 Church St
- 131 N 3rd Ave Unit 26
- 327 Main St
- 157 Main St
- 319 Walnut St
- 314 Walnut St
- 320 S 5th Ave






