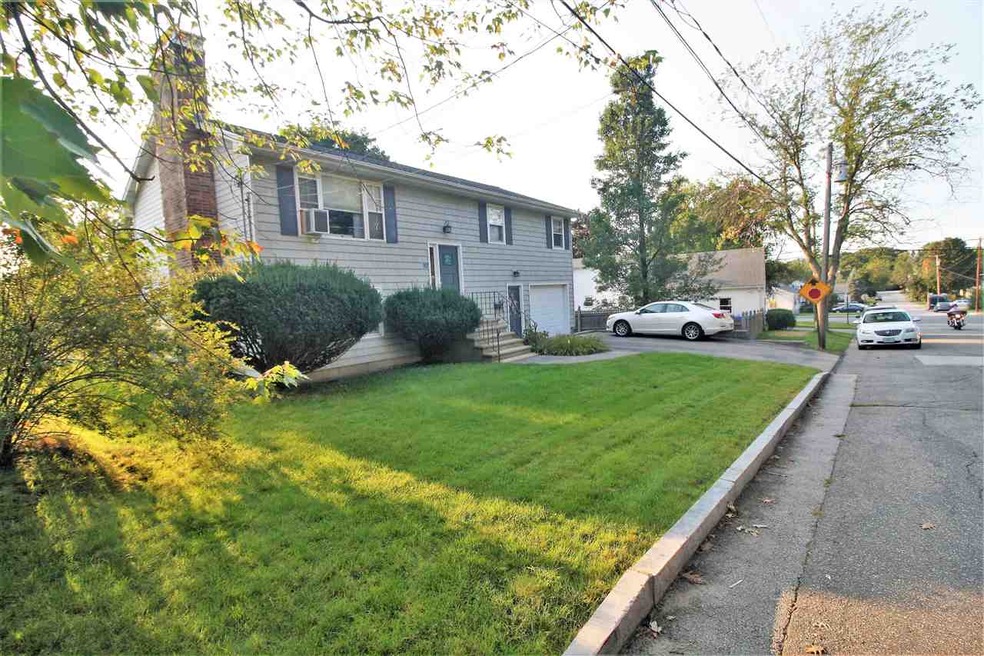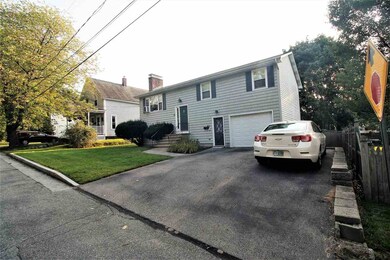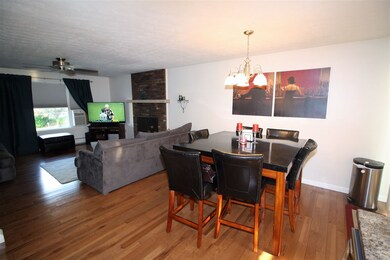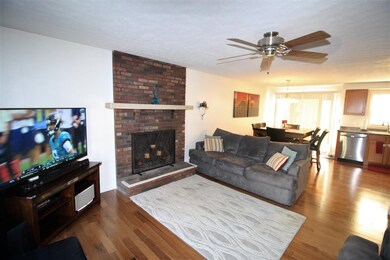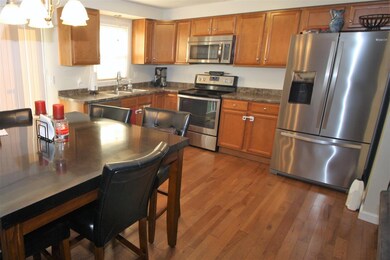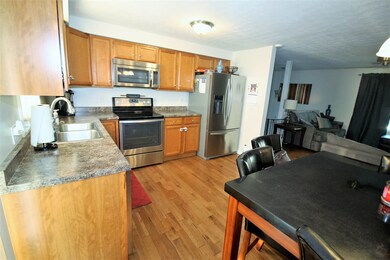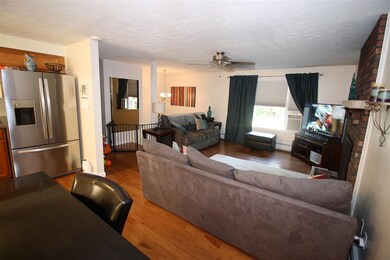
90 Platts Ave Unit 248//0032 Manchester, NH 03109
Green Acres NeighborhoodEstimated Value: $421,000 - $466,000
Highlights
- Deck
- Double Pane Windows
- Shed
- Wood Flooring
- Bar
- En-Suite Primary Bedroom
About This Home
As of November 2018The home you’ve been searching for has finally arrived, but it won’t last long! This meticulously maintained three-bedroom home is in move in condition and ready for you to add your own personal touches to make your dreams come true. Numerous upgrades include New windows installed in 2012, a new roof in 2014, a new oil tank, new shed, new hardwood floors, and new stainless-steel appliances all installed in 2016. You’ll want to spend a lot of time in the enormous family room that even features a wet bar. Hosting those special occasion parties will be a breeze with plenty of room for all. For your summertime enjoyment, an oversized 12X20 deck overlooking the fenced in, private backyard with natural shade areas, again makes it perfect for entertaining large gatherings of family and friends. Convenient to schools, bus routes, hospitals, churches, parks, and major highways that make commuting easy no matter where you need to go, make this the perfect location. Homes like this are few and far between, so be sure to take the time to view this beautiful home before it’s gone! Showings begin Saturday September 22nd.
Last Agent to Sell the Property
Coldwell Banker Realty Bedford NH Brokerage Phone: 603-860-3008 License #057993 Listed on: 09/16/2018

Home Details
Home Type
- Single Family
Est. Annual Taxes
- $4,890
Year Built
- Built in 1979
Lot Details
- 6,098 Sq Ft Lot
- Property is Fully Fenced
- Landscaped
- Level Lot
Parking
- 1 Car Garage
- Automatic Garage Door Opener
- Driveway
Home Design
- Split Level Home
- Concrete Foundation
- Poured Concrete
- Wood Frame Construction
- Architectural Shingle Roof
Interior Spaces
- 2-Story Property
- Bar
- Wood Burning Fireplace
- Double Pane Windows
- Window Screens
Kitchen
- Electric Range
- Microwave
- Dishwasher
Flooring
- Wood
- Carpet
- Laminate
- Vinyl
Bedrooms and Bathrooms
- 3 Bedrooms
- En-Suite Primary Bedroom
Laundry
- Dryer
- Washer
Partially Finished Basement
- Walk-Out Basement
- Connecting Stairway
- Natural lighting in basement
Outdoor Features
- Deck
- Shed
Schools
- Green Acres Elementary School
- Mclaughlin Middle School
- Manchester Memorial High Sch
Utilities
- Baseboard Heating
- Hot Water Heating System
- Heating System Uses Oil
- 200+ Amp Service
- High Speed Internet
- Cable TV Available
Listing and Financial Details
- Tax Block 32
Ownership History
Purchase Details
Home Financials for this Owner
Home Financials are based on the most recent Mortgage that was taken out on this home.Purchase Details
Purchase Details
Purchase Details
Similar Homes in Manchester, NH
Home Values in the Area
Average Home Value in this Area
Purchase History
| Date | Buyer | Sale Price | Title Company |
|---|---|---|---|
| Bird James A | $285,000 | -- | |
| Bird James A | $285,000 | -- | |
| Vanderputten Jessica | $205,000 | -- | |
| Vanderputten Jessica | $205,000 | -- | |
| Household Finance Corp | $259,000 | -- | |
| Household Finance Corp | $259,000 | -- | |
| Fellows Jeffrey S | $209,500 | -- | |
| Fellows Jeffrey S | $209,500 | -- |
Mortgage History
| Date | Status | Borrower | Loan Amount |
|---|---|---|---|
| Open | Bird James A | $19,331 | |
| Open | Brid James A | $32,216 | |
| Open | Bird James A | $279,837 | |
| Closed | Bird James A | $279,837 | |
| Closed | Bird James A | $8,250 | |
| Closed | Bird James A | $279,837 | |
| Previous Owner | Fellows Jeffrey S | $267,858 |
Property History
| Date | Event | Price | Change | Sq Ft Price |
|---|---|---|---|---|
| 11/28/2018 11/28/18 | Sold | $285,000 | +7.5% | $161 / Sq Ft |
| 09/23/2018 09/23/18 | Pending | -- | -- | -- |
| 09/16/2018 09/16/18 | For Sale | $265,000 | -- | $150 / Sq Ft |
Tax History Compared to Growth
Tax History
| Year | Tax Paid | Tax Assessment Tax Assessment Total Assessment is a certain percentage of the fair market value that is determined by local assessors to be the total taxable value of land and additions on the property. | Land | Improvement |
|---|---|---|---|---|
| 2023 | $5,871 | $311,300 | $92,500 | $218,800 |
| 2022 | $5,678 | $311,300 | $92,500 | $218,800 |
| 2021 | $5,504 | $311,300 | $92,500 | $218,800 |
| 2020 | $5,221 | $211,700 | $63,800 | $147,900 |
| 2019 | $5,149 | $211,700 | $63,800 | $147,900 |
| 2018 | $4,966 | $209,700 | $63,800 | $145,900 |
| 2017 | $4,890 | $209,700 | $63,800 | $145,900 |
| 2016 | $4,852 | $209,700 | $63,800 | $145,900 |
| 2015 | $4,873 | $207,900 | $63,800 | $144,100 |
| 2014 | $4,886 | $207,900 | $63,800 | $144,100 |
| 2013 | $4,713 | $207,900 | $63,800 | $144,100 |
Agents Affiliated with this Home
-
Davis Clouthier
D
Seller's Agent in 2018
Davis Clouthier
Coldwell Banker Realty Bedford NH
(603) 860-3008
22 Total Sales
-
Cheryl Zarella

Buyer's Agent in 2018
Cheryl Zarella
Coldwell Banker Realty Bedford NH
(603) 714-5647
285 Total Sales
Map
Source: PrimeMLS
MLS Number: 4719361
APN: MNCH-000248-000000-000032
- 36 Cranwell Dr
- 125 Orchard Ave
- 168 Waverly St
- 51 Rand St
- 23 Revere Ave
- 292 Pinebrook Place
- 26 Eastwood Way
- 171 Knowlton St
- 47 Foch St
- 249 Rhode Island Ave
- 1048 Hayward St
- 340 Maplehurst Ave
- 335 Cypress St Unit 1P
- 335 Cypress St Unit 1F
- 122 Jewett St
- 952 Somerville St
- 46 Brooklyn Ave
- 613 Merrimack St
- 176 Cypress St
- 853 Hayward St
