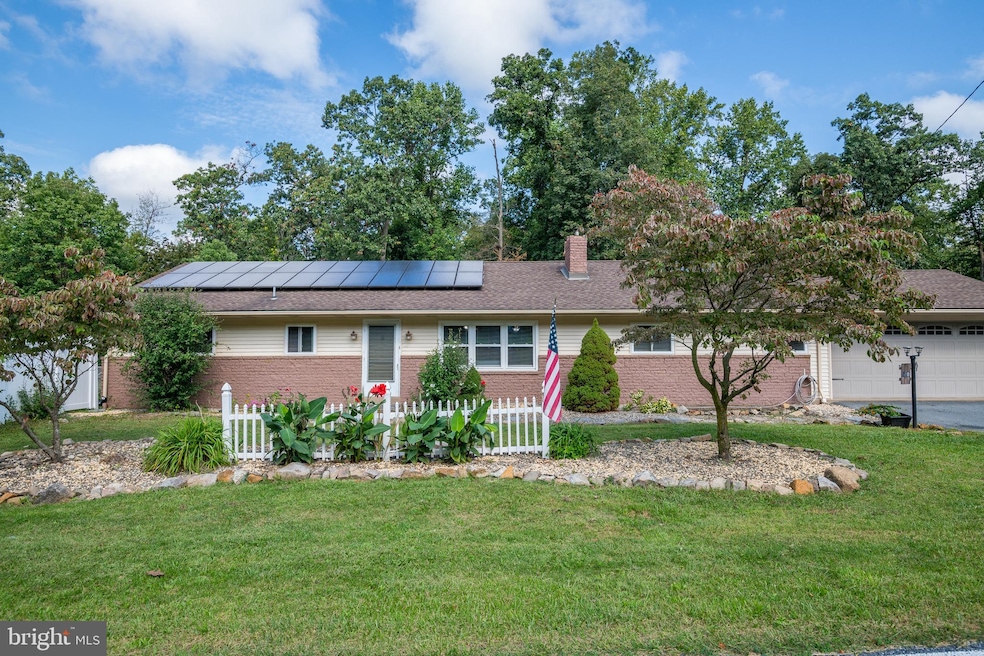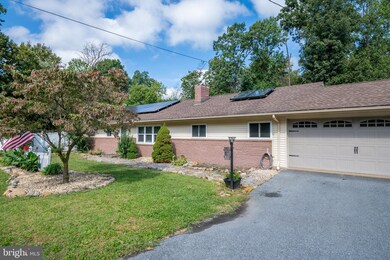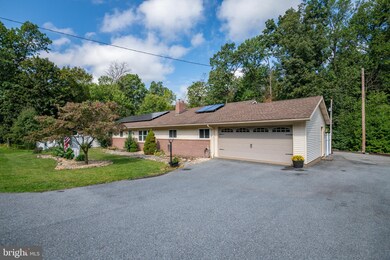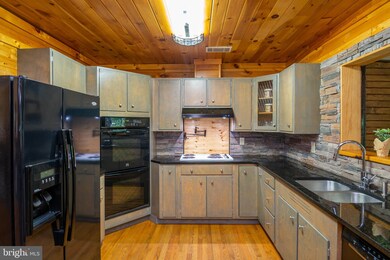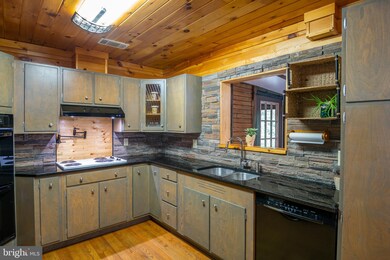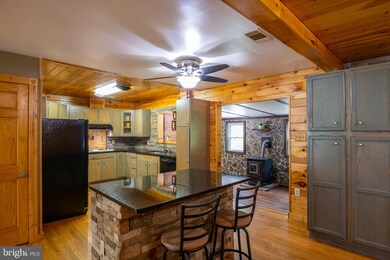
90 Pricetown Rd Fleetwood, PA 19522
Rockland NeighborhoodEstimated Value: $334,391 - $401,000
Highlights
- Deck
- Rambler Architecture
- Attic
- Wooded Lot
- Wood Flooring
- No HOA
About This Home
As of October 2021Great news!! The seller is offering $7,000 in Seller Assist with a full price offer. If you are looking for one floor living, look no further. This beautiful rancher in Rockland Township has an open floor plan, hardwood floors and features an upgraded kitchen with granite counter tops and an island. The large dining area has custom built ins. Off of the kitchen is a room perfect for an office or a reading nook. This room leads to a screened in porch where you can sit and relax and enjoy the wooded setting. Down the hall from the living room is the master bedroom with a cozy electric wall fireplace heater and 2 more bedrooms and a full bath. On the lower level there is a family room, which is finished except for flooring and includes a wet/bar, a full bath, laundry area, a bonus room and an extra large storage/workshop area. The owners installed a hookup for a whole house generator. The attached oversized 2-car garage has a workspace with built ins for plenty of storage. Solar panels have been added. Hurry and make your appointment today! This one won't last long.
Last Agent to Sell the Property
Keller Williams Platinum Realty - Wyomissing License #RS351169 Listed on: 09/17/2021

Home Details
Home Type
- Single Family
Est. Annual Taxes
- $4,705
Year Built
- Built in 1970
Lot Details
- 0.38 Acre Lot
- Vinyl Fence
- Wooded Lot
- Back, Front, and Side Yard
- Property is in good condition
Parking
- 2 Car Attached Garage
- Front Facing Garage
- Driveway
Home Design
- Rambler Architecture
- Brick Exterior Construction
- Shingle Roof
- Vinyl Siding
- Concrete Perimeter Foundation
- Stucco
Interior Spaces
- Property has 1 Level
- Wet Bar
- Ceiling Fan
- Brick Fireplace
- Replacement Windows
- Family Room
- Living Room
- Dining Room
- Storage Room
- Laundry Room
- Attic
Kitchen
- Double Oven
- Cooktop
- Dishwasher
- Kitchen Island
Flooring
- Wood
- Tile or Brick
- Vinyl
Bedrooms and Bathrooms
- 3 Main Level Bedrooms
- En-Suite Primary Bedroom
Basement
- Basement Fills Entire Space Under The House
- Laundry in Basement
Eco-Friendly Details
- Solar Water Heater
Outdoor Features
- Deck
- Porch
Utilities
- Forced Air Heating and Cooling System
- Back Up Electric Heat Pump System
- 200+ Amp Service
- Water Treatment System
- Well
- On Site Septic
- Cable TV Available
Community Details
- No Home Owners Association
Listing and Financial Details
- Tax Lot 5491
- Assessor Parcel Number 75-5451-03-20-5491
Ownership History
Purchase Details
Home Financials for this Owner
Home Financials are based on the most recent Mortgage that was taken out on this home.Purchase Details
Home Financials for this Owner
Home Financials are based on the most recent Mortgage that was taken out on this home.Purchase Details
Home Financials for this Owner
Home Financials are based on the most recent Mortgage that was taken out on this home.Similar Homes in Fleetwood, PA
Home Values in the Area
Average Home Value in this Area
Purchase History
| Date | Buyer | Sale Price | Title Company |
|---|---|---|---|
| Price Erika L | $279,900 | None Available | |
| Madi Saaussan M | $225,000 | Penn Land Transfer Company | |
| Mcdermott Doreen M | $195,000 | None Available |
Mortgage History
| Date | Status | Borrower | Loan Amount |
|---|---|---|---|
| Open | Price Erika L | $265,905 | |
| Previous Owner | Madi Saaussan M | $213,750 | |
| Previous Owner | Mcdermott Doreen M | $72,017 | |
| Previous Owner | Mcdermott Doreen M | $163,800 | |
| Previous Owner | Mcdermott Doreen M | $15,000 | |
| Previous Owner | Mcdermott Doreen M | $180,000 |
Property History
| Date | Event | Price | Change | Sq Ft Price |
|---|---|---|---|---|
| 10/29/2021 10/29/21 | Sold | $279,900 | 0.0% | $119 / Sq Ft |
| 09/27/2021 09/27/21 | Pending | -- | -- | -- |
| 09/27/2021 09/27/21 | Off Market | $279,900 | -- | -- |
| 09/17/2021 09/17/21 | For Sale | $279,900 | +24.4% | $119 / Sq Ft |
| 08/14/2018 08/14/18 | Sold | $225,000 | 0.0% | $96 / Sq Ft |
| 07/03/2018 07/03/18 | Pending | -- | -- | -- |
| 07/02/2018 07/02/18 | Off Market | $225,000 | -- | -- |
| 06/27/2018 06/27/18 | For Sale | $225,000 | -- | $96 / Sq Ft |
Tax History Compared to Growth
Tax History
| Year | Tax Paid | Tax Assessment Tax Assessment Total Assessment is a certain percentage of the fair market value that is determined by local assessors to be the total taxable value of land and additions on the property. | Land | Improvement |
|---|---|---|---|---|
| 2025 | $1,102 | $110,100 | $24,200 | $85,900 |
| 2024 | $4,991 | $110,100 | $24,200 | $85,900 |
| 2023 | $4,856 | $110,100 | $24,200 | $85,900 |
| 2022 | $4,743 | $110,100 | $24,200 | $85,900 |
| 2021 | $4,705 | $110,100 | $24,200 | $85,900 |
| 2020 | $4,668 | $110,100 | $24,200 | $85,900 |
| 2019 | $4,613 | $110,100 | $24,200 | $85,900 |
| 2018 | $4,563 | $110,100 | $24,200 | $85,900 |
| 2017 | $4,478 | $110,100 | $24,200 | $85,900 |
| 2016 | $903 | $110,100 | $24,200 | $85,900 |
| 2015 | $903 | $110,100 | $24,200 | $85,900 |
| 2014 | $903 | $110,100 | $24,200 | $85,900 |
Agents Affiliated with this Home
-
Sheree Knoll

Seller's Agent in 2021
Sheree Knoll
Keller Williams Platinum Realty - Wyomissing
(484) 332-0823
1 in this area
55 Total Sales
-
Joseph Grady

Buyer's Agent in 2021
Joseph Grady
BHHS Fox & Roach
(610) 704-2274
1 in this area
35 Total Sales
-
Sherry Bergman

Seller's Agent in 2018
Sherry Bergman
Keller Williams Platinum Realty - Wyomissing
(610) 670-0667
14 Total Sales
-
Alan Reiger

Buyer's Agent in 2018
Alan Reiger
Long & Foster
(610) 639-4355
6 Total Sales
Map
Source: Bright MLS
MLS Number: PABK2004090
APN: 75-5451-03-20-5491
- 286 Forgedale Rd
- 10 Vista Ct
- 31 Sheep Hill Rd
- 20 Fredericksville Rd
- 328 Orchard Rd
- 79 Dreamland Park Dr
- 44 High View Ln
- Lot #3 162 Lake Rd
- 542 E Linden St
- 204 S Kemp St
- 10 S Kemp St
- 313 E Locust St
- 307 E Locust St
- 111 Fleetwood Ave
- 232 E Main St
- 112 W Jackson St
- 21 E Locust St
- 124 N Franklin St
- 30 W Washington St
- 12 Ballfield Ln
- 90 Pricetown Rd
- 91 Pricetown Rd
- 88 Pricetown Rd
- 97 Pricetown Rd
- 89 Pricetown Rd
- 99 Pricetown Rd
- 98 Pricetown Rd
- 86 Pricetown Rd
- 100 Pricetown Rd
- 101 Pricetown Rd
- 85 Pricetown Rd
- 103 Pricetown Rd
- 104 Pricetown Rd
- 87 Pricetown Rd
- 83 Pricetown Rd
- 108 Pricetown Rd
- 109 Pricetown Rd
- 80 Pricetown Rd
- 79 Pricetown Rd
- 186 Forgedale Rd
