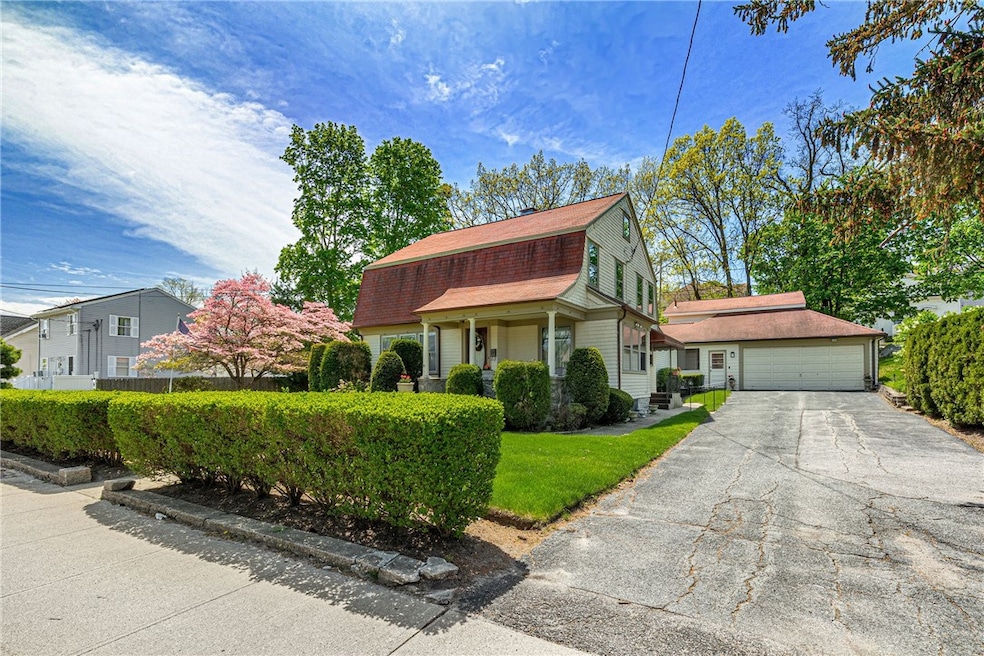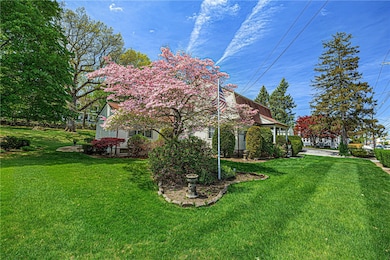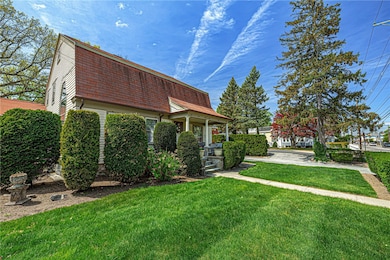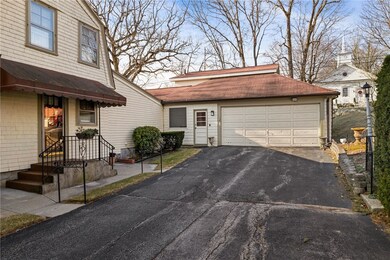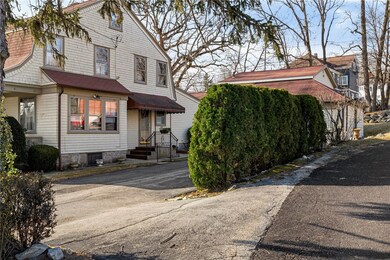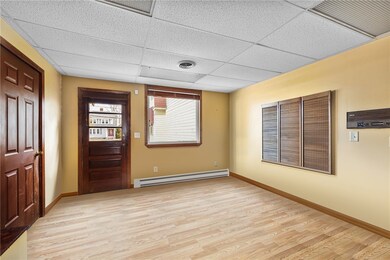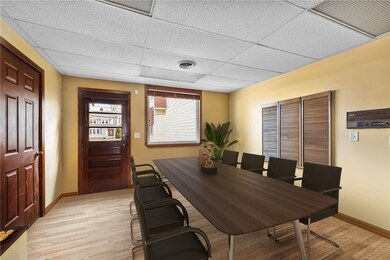
90 Putnam Pike Johnston, RI 02919
Graniteville NeighborhoodEstimated payment $6,173/month
Highlights
- Popular Property
- Colonial Architecture
- Wood Flooring
- 0.45 Acre Lot
- Cathedral Ceiling
- Attic
About This Home
This Johnston Dutch Colonial features the finest finishes showcasing elegantly designed comfortable spaces. An important feature of this property is the Commercial potential it offers with on-site parking. This location offers high visibility on Putnam Pike so your business/office would gain tremendous exposure. The attached flex space, which has main level entry, is very spacious and has an up and down design and a half bath. This space would make for a wonderful studio, office or ADU opportunity with the proper planning. A 1996 addition connected the office/in-law to the main home by way of a useful corridor complete with cedar closet and common mudroom shared by both spaces. The project also added a main level primary suite including a luxury bath to the home. The home features 4 bedrooms, 3 full baths, and 2 half baths. It's center gathering spaces include an open eat-in Chef's kitchen, elegant dining room with an impressive built-in hutch showcasing original millwork, a spacious family room, cathedraled living room leading to a second level which has three additional bedrooms, a full bath and finished attic storage. The home would serve well for residential or make for a highly visible office space that would impress your most discerning clients. Due Diligence with the Town of Johnston regarding ADU Opportunities and/or light Commercial use for proper permitting for either option.
Home Details
Home Type
- Single Family
Est. Annual Taxes
- $9,058
Year Built
- Built in 1892
Lot Details
- 0.45 Acre Lot
- Fenced
- Sprinkler System
- Property is zoned R15
Parking
- 2 Car Attached Garage
- Driveway
Home Design
- Colonial Architecture
- Combination Foundation
- Wood Siding
- Shingle Siding
- Concrete Perimeter Foundation
- Clapboard
- Plaster
Interior Spaces
- 2-Story Property
- Wet Bar
- Cathedral Ceiling
- Stone Fireplace
- Storage Room
- Dryer
- Utility Room
- Security System Owned
- Attic
Kitchen
- Oven
- Range
- Dishwasher
- Trash Compactor
- Disposal
Flooring
- Wood
- Carpet
- Ceramic Tile
Bedrooms and Bathrooms
- 4 Bedrooms
- Cedar Closet
- Bathtub with Shower
Partially Finished Basement
- Basement Fills Entire Space Under The House
- Interior and Exterior Basement Entry
Accessible Home Design
- Accessible Full Bathroom
- Accessible Hallway
- Accessibility Features
- Accessible Doors
Utilities
- Central Air
- Heating System Uses Gas
- Baseboard Heating
- Gas Water Heater
- Cable TV Available
Community Details
- Shops
- Restaurant
- Public Transportation
Listing and Financial Details
- Tax Lot 132
- Assessor Parcel Number 90PUTNAMPIKEJOHN
Map
Home Values in the Area
Average Home Value in this Area
Tax History
| Year | Tax Paid | Tax Assessment Tax Assessment Total Assessment is a certain percentage of the fair market value that is determined by local assessors to be the total taxable value of land and additions on the property. | Land | Improvement |
|---|---|---|---|---|
| 2024 | $9,058 | $592,000 | $88,000 | $504,000 |
| 2023 | $9,058 | $592,000 | $88,000 | $504,000 |
| 2022 | $6,173 | $382,000 | $62,600 | $319,400 |
| 2021 | $8,878 | $382,000 | $62,600 | $319,400 |
| 2018 | $7,054 | $256,600 | $53,800 | $202,800 |
| 2016 | $9,333 | $256,600 | $53,800 | $202,800 |
| 2015 | $6,616 | $228,200 | $49,000 | $179,200 |
| 2014 | $4,099 | $228,200 | $49,000 | $179,200 |
| 2013 | $6,561 | $228,200 | $49,000 | $179,200 |
Property History
| Date | Event | Price | Change | Sq Ft Price |
|---|---|---|---|---|
| 07/24/2025 07/24/25 | For Sale | $979,000 | -- | $218 / Sq Ft |
Purchase History
| Date | Type | Sale Price | Title Company |
|---|---|---|---|
| Quit Claim Deed | -- | None Available | |
| Quit Claim Deed | -- | None Available | |
| Deed | -- | None Available |
Mortgage History
| Date | Status | Loan Amount | Loan Type |
|---|---|---|---|
| Previous Owner | $105,000 | No Value Available |
Similar Homes in Johnston, RI
Source: State-Wide MLS
MLS Number: 1390767
APN: JOHN-000039-000000-000132
- 180 Waterman Ave
- 2074 Smith St
- 19 Redfern St Unit 1
- 1971 Smith St Unit 1A
- 1776 Bicentennial Way
- 75 Hobson Ave
- 630 Smithfield Rd
- 528 Smithfield Rd
- 1650 Douglas Ave
- 184 Woonasquatucket Ave
- 85 Homewood Ave Unit 2nd Flr
- 105 Homewood Ave
- 2 Magnum Ct Unit 29
- 37 Peckham Ave Unit 2
- 1309 Smith St Unit 1309 Smith St Unit 2
- 1309 Smith St Unit 2
- 694 Killingly St Unit 696
- 1293 Smith St Unit 1291
- 2 Smithfield Rd Unit F1
- 1535 Atwood Ave
