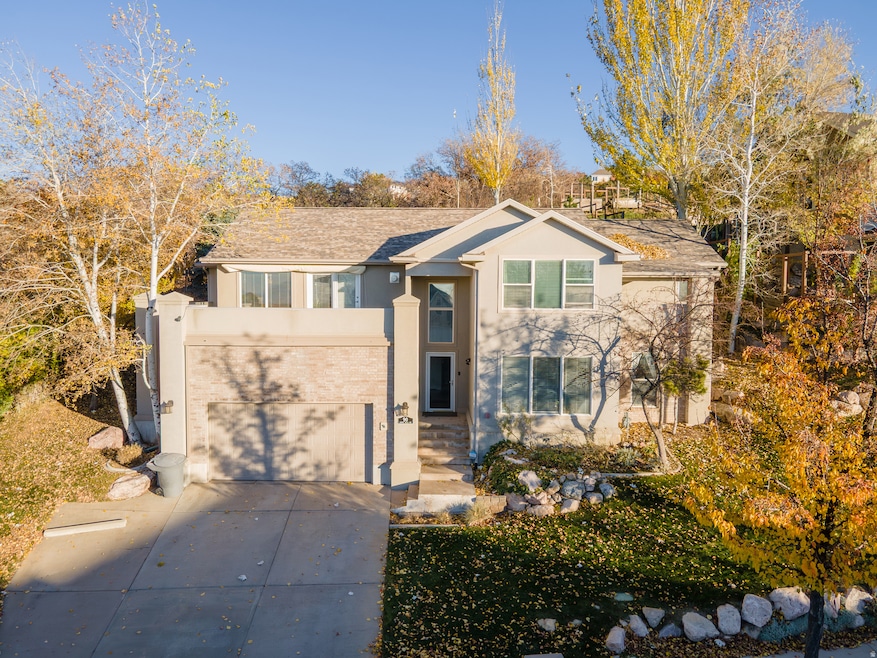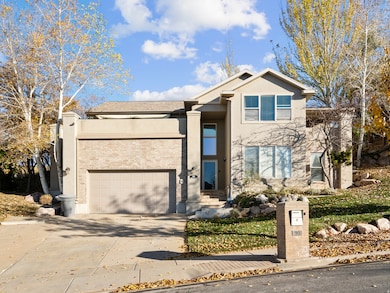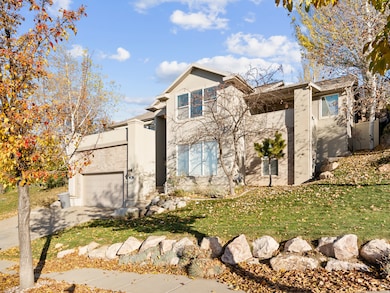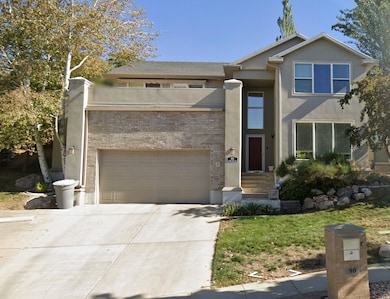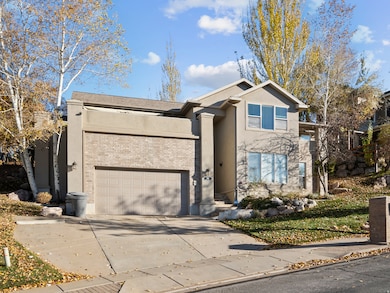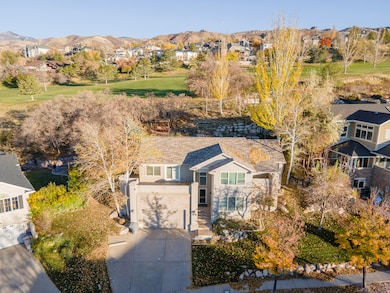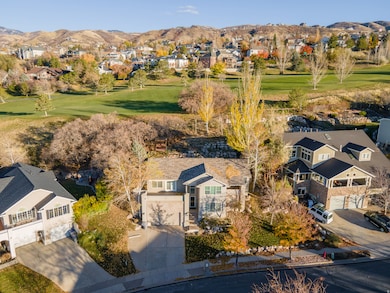90 Scenic Cir North Salt Lake, UT 84054
Estimated payment $4,535/month
Highlights
- Lake View
- Hilly Lot
- Wooded Lot
- Updated Kitchen
- Private Lot
- Vaulted Ceiling
About This Home
"A VERY rare offering on the highly sought-after North Salt Lake east bench. Homes on this street come up once every few years. This home sits directly on Eaglewood Golf Course with unobstructed lake, valley, and sunset views- from 2 separate decks, an unbeatable setting that very few properties can match. The owners have fully refreshed the home with major updates: new roof, two new water heaters, HVAC, a brand-new kitchen & SS appliances, new insulated garage door and a bright vaulted main level with a clean, modern layout. The private backyard is fully landscaped and designed for total privacy with pergola and a gazebo for sunset watching. Tucked away on a quiet cul-de-sac with minimal traffic and only minutes from downtown Salt Lake, Airport hiking & biking trails. Properties in this location and condition seldom come available. Truly move-in ready-bring your clients and see why this one stands out. Square footage figures are provided as a courtesy estimate only. Buyer is advised to obtain an independent measurement.
Listing Agent
Christopher Edge
Double Edge Real Estate License #5464812 Listed on: 11/14/2025
Home Details
Home Type
- Single Family
Est. Annual Taxes
- $3,953
Year Built
- Built in 2000
Lot Details
- 10,454 Sq Ft Lot
- Cul-De-Sac
- Landscaped
- Private Lot
- Secluded Lot
- Sprinkler System
- Hilly Lot
- Wooded Lot
- Property is zoned Single-Family, R1-10
Parking
- 2 Car Attached Garage
- 4 Open Parking Spaces
Home Design
- Rambler Architecture
- Asphalt
- Stucco
Interior Spaces
- 3,350 Sq Ft Home
- 2-Story Property
- Vaulted Ceiling
- Ceiling Fan
- 1 Fireplace
- Double Pane Windows
- Window Treatments
- Entrance Foyer
- Lake Views
- Electric Dryer Hookup
Kitchen
- Updated Kitchen
- Double Oven
- Built-In Range
- Microwave
- Trash Compactor
Flooring
- Wood
- Carpet
- Tile
Bedrooms and Bathrooms
- 5 Bedrooms | 3 Main Level Bedrooms
- Primary Bedroom on Main
- 3 Full Bathrooms
Basement
- Exterior Basement Entry
- Natural lighting in basement
Home Security
- Alarm System
- Storm Doors
Outdoor Features
- Balcony
- Open Patio
- Separate Outdoor Workshop
Schools
- Orchard Elementary School
- South Davis Middle School
- Woods Cross High School
Additional Features
- Property is near a golf course
- Forced Air Heating and Cooling System
Community Details
- No Home Owners Association
- Scenic Hills Sub Subdivision
Listing and Financial Details
- Exclusions: Dryer, Washer
- Home warranty included in the sale of the property
- Assessor Parcel Number 01-191-0041
Map
Home Values in the Area
Average Home Value in this Area
Property History
| Date | Event | Price | List to Sale | Price per Sq Ft |
|---|---|---|---|---|
| 11/14/2025 11/14/25 | For Sale | $798,000 | -- | $238 / Sq Ft |
Source: UtahRealEstate.com
MLS Number: 2122910
- 3975 S Monarch Dr E
- 4433 S Devonshire Dr
- 348 Hidden Lake Dr Unit 107
- 367 Hidden Lake Dr
- 302 Summermeadow Cir
- 3893 S Bountiful Blvd
- 1036 E Fairway Dr
- 53 N Foxhill Rd
- 3716 S Oakridge Cir
- 3543 S 100 E
- 3325 S Bountiful Blvd
- 8 E 3500 S
- 275 Eagle Way
- 3474 S 100 E
- 3463 S 50 E
- 3551 S Huntington Dr
- 151 S Bernice Way
- 683 Hillside Oak Cir
- 178 N Valley View Dr
- 568 S Tanglewood Loop Unit 1328
- 678 Scenic Hills Dr Unit ID1249915P
- 762 Lacey Way
- 3371 Orchard Dr
- 552 Chelsea Dr
- 770 N Highway 89
- 850 N Highway 89
- 2392 S 200 W Unit ID1266945P
- 2520 S 500 W
- 325 S Orchard Dr
- 110 S Main St
- 421 S Orchard Dr
- 55 W Center St
- 2030 S Main St
- 2323 S 800 W
- 467 W 1875 South S
- 883 W 2100 S
- 453 W 1500 S
- 1230 S 500 W
- 1552 S 850 W
- 236 W 650 S Unit 236w
