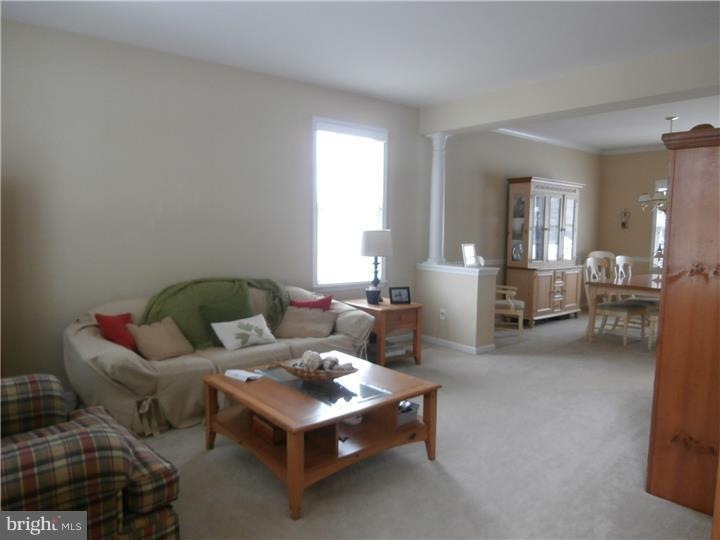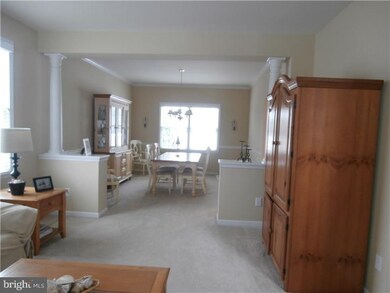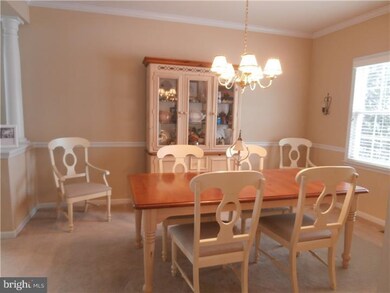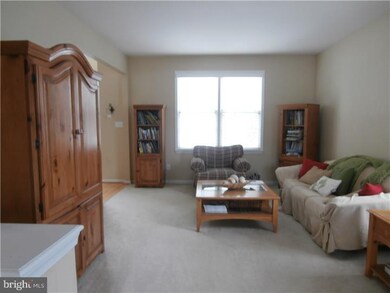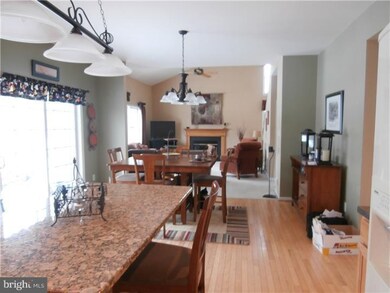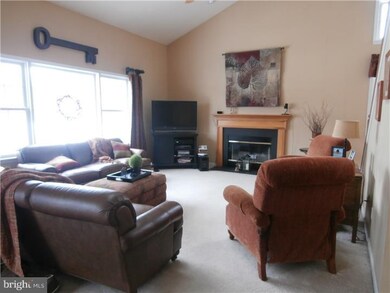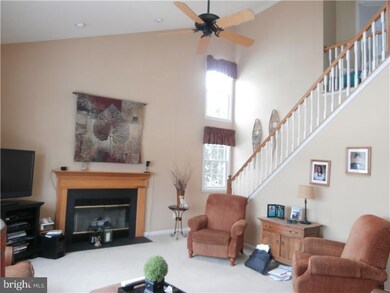
90 Willow Grove Rd Shamong, NJ 08088
Estimated Value: $722,635 - $858,000
Highlights
- Colonial Architecture
- Cathedral Ceiling
- 1 Fireplace
- Shawnee High School Rated A-
- Wood Flooring
- No HOA
About This Home
As of February 2016Acreage... If you're looking for acreage and space, you have found the perfect home. A Pagliuso custom built home (13 yrs) that sits on 2.6 acres. This home features 2 car garage, 9 ft ceilings on first floor, hardwood in the foyer, and kitchen, 2 stair cases, cathedral ceiling in foyer, and family room (20 ft) high with skylights, Andersen windows throughout the home. Enjoy THIS 4 bedroom 2.5 bath with an office that has French doors for privacy. Main level also has living room that opens into the dining room for the large family gatherings. Your kitchen has a granite island with 42 inch cabinets that looks into the open family room with the fireplace, back staircase that lead up to the second floor. Full finished extra high basement. The second floor has 4 bedrooms with large closets. The master bedroom has a large walk in closet with a large master bath and tub. Large back paver patio step down to second patio. Look out into open field space. Don't want to miss this opportunity to live in one of the nicest towns in NJ. Great schools. You will not be disappointed with this home.
Home Details
Home Type
- Single Family
Est. Annual Taxes
- $11,379
Year Built
- Built in 2002
Lot Details
- 2.6 Acre Lot
- Property is in good condition
- Property is zoned PVR
Parking
- 2 Car Attached Garage
- 3 Open Parking Spaces
Home Design
- Colonial Architecture
- Vinyl Siding
- Stucco
Interior Spaces
- 2,976 Sq Ft Home
- Property has 2 Levels
- Cathedral Ceiling
- Ceiling Fan
- Skylights
- 1 Fireplace
- Family Room
- Living Room
- Dining Room
- Finished Basement
- Basement Fills Entire Space Under The House
- Attic Fan
Kitchen
- Eat-In Kitchen
- Butlers Pantry
- Self-Cleaning Oven
- Dishwasher
- Kitchen Island
Flooring
- Wood
- Wall to Wall Carpet
Bedrooms and Bathrooms
- 4 Bedrooms
- En-Suite Primary Bedroom
- En-Suite Bathroom
Laundry
- Laundry Room
- Laundry on main level
Outdoor Features
- Patio
Schools
- Seneca High School
Utilities
- Central Air
- Heating System Uses Gas
- Well
- Natural Gas Water Heater
- On Site Septic
- Cable TV Available
Community Details
- No Home Owners Association
Listing and Financial Details
- Tax Lot 00020 21
- Assessor Parcel Number 32-00018-00020 21
Ownership History
Purchase Details
Home Financials for this Owner
Home Financials are based on the most recent Mortgage that was taken out on this home.Purchase Details
Home Financials for this Owner
Home Financials are based on the most recent Mortgage that was taken out on this home.Similar Homes in Shamong, NJ
Home Values in the Area
Average Home Value in this Area
Purchase History
| Date | Buyer | Sale Price | Title Company |
|---|---|---|---|
| Windstein Fredrick J | $410,000 | Group 21 Title Agency Llc | |
| Stasiak Glen A | $337,300 | -- | |
| Frank A Pagliuso Custom Builders Inc | -- | -- |
Mortgage History
| Date | Status | Borrower | Loan Amount |
|---|---|---|---|
| Previous Owner | Stasiak Glen A | $50,000 | |
| Previous Owner | Stasiak Glen A | $278,000 | |
| Previous Owner | Frank A Pagliuso Custom Builders Inc | $269,800 |
Property History
| Date | Event | Price | Change | Sq Ft Price |
|---|---|---|---|---|
| 02/12/2016 02/12/16 | Sold | $410,000 | -7.9% | $138 / Sq Ft |
| 07/06/2015 07/06/15 | Pending | -- | -- | -- |
| 01/19/2015 01/19/15 | For Sale | $445,000 | -- | $150 / Sq Ft |
Tax History Compared to Growth
Tax History
| Year | Tax Paid | Tax Assessment Tax Assessment Total Assessment is a certain percentage of the fair market value that is determined by local assessors to be the total taxable value of land and additions on the property. | Land | Improvement |
|---|---|---|---|---|
| 2024 | $12,784 | $428,000 | $138,000 | $290,000 |
| 2023 | $12,784 | $428,000 | $138,000 | $290,000 |
| 2022 | $12,378 | $428,000 | $138,000 | $290,000 |
| 2021 | $11,675 | $428,000 | $138,000 | $290,000 |
| 2020 | $12,010 | $428,000 | $138,000 | $290,000 |
| 2019 | $11,920 | $428,000 | $138,000 | $290,000 |
| 2018 | $11,230 | $410,000 | $138,000 | $272,000 |
| 2017 | $11,615 | $410,000 | $138,000 | $272,000 |
| 2016 | $11,656 | $425,700 | $138,000 | $287,700 |
| 2015 | $11,379 | $425,700 | $138,000 | $287,700 |
| 2014 | $10,681 | $425,700 | $138,000 | $287,700 |
Agents Affiliated with this Home
-
Jody Pagliuso

Seller's Agent in 2016
Jody Pagliuso
BHHS Fox & Roach
(609) 410-9573
167 Total Sales
-
Jeannine Chambers

Buyer's Agent in 2016
Jeannine Chambers
Century 21 Alliance-Medford
(609) 304-9181
32 Total Sales
Map
Source: Bright MLS
MLS Number: 1002523468
APN: 32-00018-0000-00020-21
- 198 Stokes Rd
- 3 Mills Brook Ln
- 128 Willow Grove Rd
- 22 Wesickaman Dr
- 1240 U S Highway 206
- 4 Meadowbrook Dr
- 5 Meadowbrook Dr
- 5 Castle Rd
- 103 Nanticoke Trail
- 458 Oakshade Rd
- 236 Indian Mills Rd
- 119 Mohawk Trail
- 478 Atsion Rd
- 0 W Side Stokes Rd
- 24 Crested Butte Ct
- 14 Oakview Dr
- 180 Tuckerton Rd
- 106 Forked Neck Rd
- 121 Winchester Way
- 283 Forked Neck Rd
- 90 Willow Grove Rd
- 94 Willow Grove Rd
- 86 Willow Grove Rd
- 98 Willow Grove Rd
- 0 Park Dr
- 89 Willow Grove Rd
- 89 Willow Grove Rd Unit C-1
- 89 Willow Grove Rd Unit C
- 89 Willow Grove Rd
- 00 Park Dr
- 102 Willow Grove Rd
- 17 Mills Brook Ln
- 192 Stokes Rd
- 16 Mills Brook Ln
- 185 Stokes Rd
- 194 Stokes Rd
- 15 Mills Brook Ln
- 1 Lyon Ct
- 6 Park Dr
- 14 Mills Brook Ln
