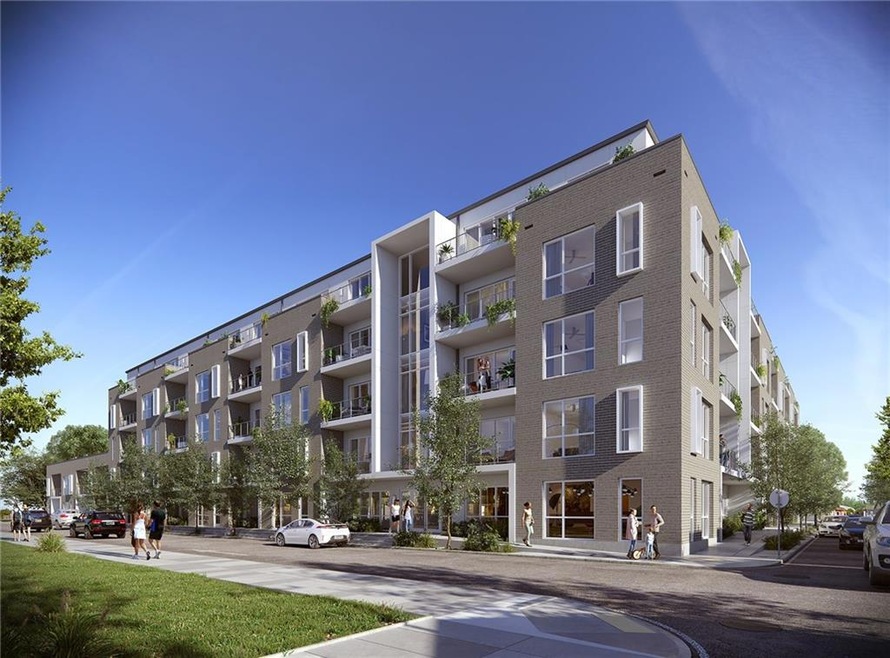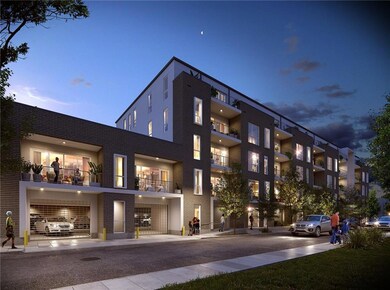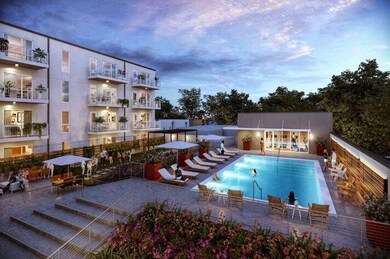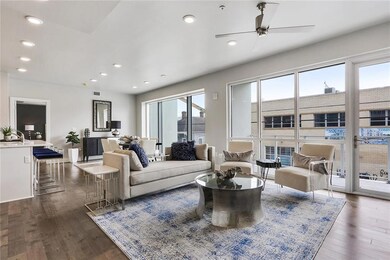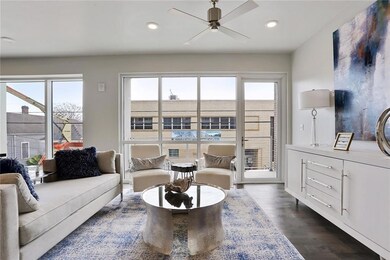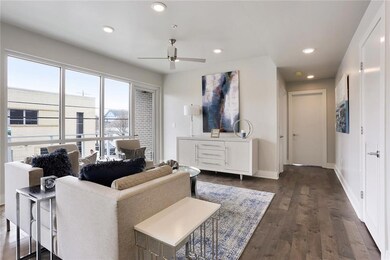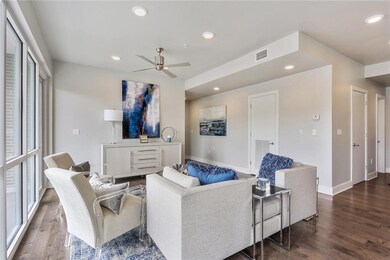
The Saxony 900 Bartholomew St Unit 308 New Orleans, LA 70117
Saint Claude NeighborhoodHighlights
- Building Security
- In Ground Pool
- Stainless Steel Appliances
- New Construction
- Contemporary Architecture
- Balcony
About This Home
As of May 2022The Saxony Condos; Modern Living in Historic Bywater! New construction of 75 units completed in 2019 with deeded parking, fitness facility, and a fabulous pool terrace with gas grills and lush greenspace. Quartz countertops, stainless appliances, gas range and washer/dryer in each unit. Studio, 1 and 2 bedroom units still available. City approved STR units also available! (pics of model unit)
Last Agent to Sell the Property
Wurth Real Estate Services License #000028441 Listed on: 04/29/2021
Property Details
Home Type
- Condominium
Est. Annual Taxes
- $6,679
Year Built
- Built in 2019 | New Construction
HOA Fees
- $622 Monthly HOA Fees
Home Design
- Contemporary Architecture
- Slab Foundation
- Flat Roof with Façade front
- Stucco
Interior Spaces
- 1,479 Sq Ft Home
- Ceiling Fan
Kitchen
- <<OvenToken>>
- Range<<rangeHoodToken>>
- <<microwave>>
- Ice Maker
- Dishwasher
- Stainless Steel Appliances
Bedrooms and Bathrooms
- 3 Bedrooms
- 3 Full Bathrooms
Laundry
- Laundry in unit
- Dryer
- Washer
Home Security
Parking
- 1 Car Garage
- Parking Available
- Assigned Parking
Outdoor Features
- In Ground Pool
- Balcony
- Wood patio
Utilities
- Central Heating and Cooling System
- Cable TV Available
Additional Features
- Accessibility Features
- City Lot
Listing and Financial Details
- Assessor Parcel Number 70117900BartholomewST308
Community Details
Overview
- Association fees include common areas, gas, water
- 75 Units
- The Saxony Condos Association
- Property has 1 Level
Amenities
- Common Area
- Elevator
Recreation
- Community Pool
Pet Policy
- Dogs and Cats Allowed
- Breed Restrictions
Security
- Building Security
- Fire and Smoke Detector
- Fire Sprinkler System
Ownership History
Purchase Details
Purchase Details
Home Financials for this Owner
Home Financials are based on the most recent Mortgage that was taken out on this home.Similar Homes in New Orleans, LA
Home Values in the Area
Average Home Value in this Area
Purchase History
| Date | Type | Sale Price | Title Company |
|---|---|---|---|
| Quit Claim Deed | -- | Winters Title | |
| Cash Sale Deed | $465,000 | Winters Title Agency Inc |
Mortgage History
| Date | Status | Loan Amount | Loan Type |
|---|---|---|---|
| Previous Owner | $0 | New Conventional | |
| Previous Owner | $348,750 | New Conventional |
Property History
| Date | Event | Price | Change | Sq Ft Price |
|---|---|---|---|---|
| 07/14/2025 07/14/25 | For Sale | $495,000 | -12.4% | $335 / Sq Ft |
| 05/19/2022 05/19/22 | Sold | -- | -- | -- |
| 04/19/2022 04/19/22 | Pending | -- | -- | -- |
| 02/08/2022 02/08/22 | For Sale | $565,000 | +21.5% | $382 / Sq Ft |
| 06/24/2021 06/24/21 | Sold | -- | -- | -- |
| 05/25/2021 05/25/21 | Pending | -- | -- | -- |
| 04/29/2021 04/29/21 | For Sale | $465,000 | -- | $314 / Sq Ft |
Tax History Compared to Growth
Tax History
| Year | Tax Paid | Tax Assessment Tax Assessment Total Assessment is a certain percentage of the fair market value that is determined by local assessors to be the total taxable value of land and additions on the property. | Land | Improvement |
|---|---|---|---|---|
| 2025 | $6,679 | $50,600 | $2,540 | $48,060 |
| 2024 | $6,780 | $50,600 | $2,540 | $48,060 |
| 2023 | $5,711 | $42,640 | $1,690 | $40,950 |
| 2022 | $5,711 | $40,590 | $1,690 | $38,900 |
| 2021 | $6,138 | $42,640 | $1,690 | $40,950 |
| 2020 | $246 | $1,690 | $1,690 | $0 |
| 2019 | $255 | $1,690 | $1,690 | $0 |
Agents Affiliated with this Home
-
Shelley Lawrence

Seller's Agent in 2025
Shelley Lawrence
Wurth Real Estate Services
(504) 813-8466
50 in this area
137 Total Sales
About The Saxony
Map
Source: ROAM MLS
MLS Number: 2297483
APN: 3-9W-2-013-47
- 900 Bartholomew St Unit 509
- 900 Bartholomew St Unit 421
- 900 Bartholomew St Unit 520
- 900 Bartholomew St Unit 319
- 900 Bartholomew St Unit 320
- 900 Bartholomew St Unit 218
- 900 Bartholomew St Unit 316
- 900 Bartholomew St Unit 317
- 900 Bartholomew St
- 900 Bartholomew St Unit 504PH
- 900 Bartholomew St Unit 406
- 900 Bartholomew St Unit 505PH
- 900 Bartholomew St Unit 105
- 900 Bartholomew St Unit 415
- 900 Bartholomew St Unit 516
