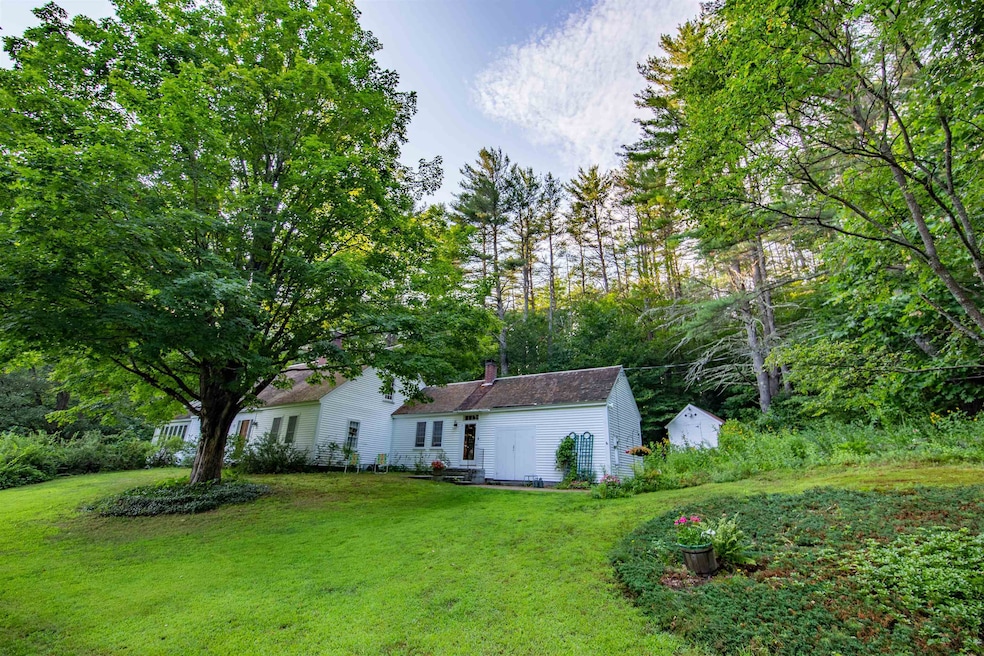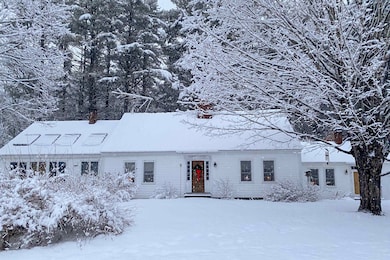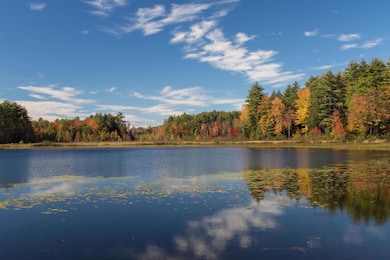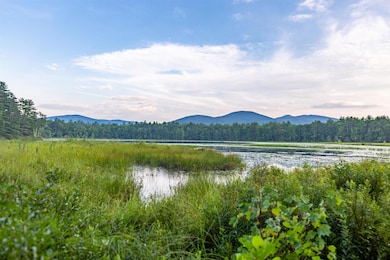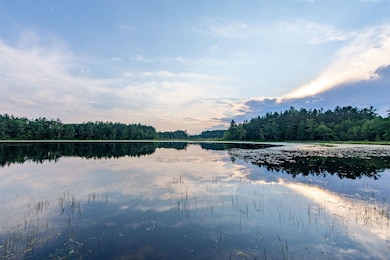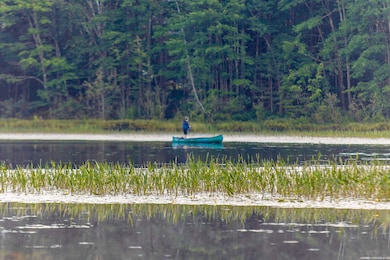900 Bunker Hill Rd South Tamworth, NH 03883
Estimated payment $9,521/month
Highlights
- Beach Access
- Home fronts a pond
- Cape Cod Architecture
- Barn
- 114 Acre Lot
- Deck
About This Home
Once featured in Country Living magazine, this beautifully restored 1790 home is rich with character and history. A thousand feet of frontage on serene Jackman Pond with a mowed path leading right to its shore is an outstanding facet of this one-of-a-kind property. Over two miles of trails wind their way through these woods, connecting to the 1.7-mile loop around the pond. The house and barn rest on a 94-acre property with a conserved 20-acre parcel across the quiet road, both conveying with this sale. There is no shortage of bountiful garden space here on this level piece of paradise! Once inside the home, you are greeted by an antique kitchen with original wooden countertops and flooring, the latter of which continues throughout most of the house. The living/dining room boasts a giant fireplace straight from the 18th century, complete with a cast iron crane arm for holding pots over the crackling flames. A cozy study and primary suite flank each side of the massive chimney and have their own small fireplaces to boot. Take note of the centrally located bedrooms, on the way to a sunlit great room in the newer addition of the home. A deck suitable for a hot tub comes off this end, ideal for privacy and relaxation. Located only two minutes from Route 25 that leads to Moultonborough or West Ossipee, you can be on the highway in no time. Enjoy all of Tamworth's countless benefits!
Home Details
Home Type
- Single Family
Est. Annual Taxes
- $19,846
Year Built
- Built in 1790
Lot Details
- 114 Acre Lot
- Home fronts a pond
- Property fronts a private road
- Conservation Reserve Program Land
- Secluded Lot
- Corner Lot
- Level Lot
- Irrigation Equipment
- Wooded Lot
- Garden
Parking
- 2 Car Detached Garage
- Circular Driveway
- Dirt Driveway
Home Design
- Cape Cod Architecture
- Wood Frame Construction
- Metal Roof
Interior Spaces
- Property has 2 Levels
- Central Vacuum
- Woodwork
- Ceiling Fan
- Skylights
- Fireplace
- Natural Light
- Window Treatments
- Window Screens
- Open Floorplan
- Dining Area
Kitchen
- Walk-In Pantry
- Gas Range
- Microwave
- Freezer
- Kitchen Island
- Disposal
Flooring
- Wood
- Marble
Bedrooms and Bathrooms
- 3 Bedrooms
- Main Floor Bedroom
- En-Suite Bathroom
- Soaking Tub
Laundry
- Laundry on main level
- Dryer
- Washer
Basement
- Basement Fills Entire Space Under The House
- Interior Basement Entry
Home Security
- Home Security System
- Fire and Smoke Detector
Accessible Home Design
- Accessible Full Bathroom
- Grab Bar In Bathroom
- Hard or Low Nap Flooring
Outdoor Features
- Beach Access
- Water Access
- Pond
- Lake, Pond or Stream
- Deck
- Shed
- Outbuilding
Schools
- Kenneth A. Brett Elementary School
- Kenneth A Brett Middle School
- A. Crosby Kennett Sr. High School
Farming
- Barn
- Timber
Utilities
- Dehumidifier
- Baseboard Heating
- Hot Water Heating System
- Private Water Source
- Well
- Drilled Well
- Dug Well
- Septic Tank
- Septic Design Available
- Leach Field
- Phone Available
- Satellite Dish
Community Details
- Trails
Listing and Financial Details
- Tax Lot 2/41
- Assessor Parcel Number 413/420
Map
Home Values in the Area
Average Home Value in this Area
Tax History
| Year | Tax Paid | Tax Assessment Tax Assessment Total Assessment is a certain percentage of the fair market value that is determined by local assessors to be the total taxable value of land and additions on the property. | Land | Improvement |
|---|---|---|---|---|
| 2024 | $19,846 | $1,375,310 | $184,610 | $1,190,700 |
| 2023 | $18,293 | $725,051 | $120,751 | $604,300 |
| 2022 | $17,257 | $725,982 | $121,682 | $604,300 |
| 2021 | $15,845 | $715,688 | $123,588 | $592,100 |
| 2020 | $16,094 | $715,929 | $123,829 | $592,100 |
| 2019 | $15,421 | $715,929 | $123,829 | $592,100 |
| 2018 | $14,716 | $638,153 | $86,253 | $551,900 |
| 2017 | $14,486 | $638,153 | $86,253 | $551,900 |
| 2016 | $14,639 | $638,153 | $86,253 | $551,900 |
Property History
| Date | Event | Price | List to Sale | Price per Sq Ft |
|---|---|---|---|---|
| 08/08/2025 08/08/25 | For Sale | $1,500,000 | -- | $708 / Sq Ft |
Purchase History
| Date | Type | Sale Price | Title Company |
|---|---|---|---|
| Warranty Deed | $130,000 | None Available |
Source: PrimeMLS
MLS Number: 5055581
APN: TAMW M:0413 B:0002 L:
- 898 & 900 Bunker Hill Rd
- 898 Bunker Hill Rd
- 1252 Bearcamp Hwy
- 13 Mill Rd
- 829 Bearcamp Hwy
- 385 Beede Flats Rd
- 41 Foss Flats Rd
- 55 Hollow Hill Rd
- 27 Butternut Ln
- 4 Whittier Rd
- 137 Durrell Rd
- 96 Bryant Mill Rd
- 515 Hollow Hill Rd
- 190 Whittier Rd
- 00 Middle Rd Unit 23
- 527 Tamworth Rd
- 23 Summit View Dr
- 85 Main St Unit 2
- 00 Partridge Hill Rd Unit 17
- 255 Summit View Dr
- 959 Whittier Hwy Unit Winnipesaukee Commons Unit #4
- 182 W Shore Dr
- 168 Coolidge Farm Rd
- 14 Maplewood Rd Unit 1
- 105 Red Hill Rd
- 71 Moultonville Rd Unit 1
- 86 Main St Unit 2
- 15 Homestead Ln
- 9 W Apache Ln Unit 2
- 100 Singing Eagle Rd
- 92 Singing Eagle Rd
- 192 Dorrs Corner Rd Unit B
- 192 Dorrs Corner Rd Unit A
- 242 High Haith Rd
- 49 Neal Hill Rd
- 28 Grachen Dr
- 6 Bear Brook Ln Unit J-3
- 5 Oak Ridge Rd
- 6 Windsor Hill Way
- 72 Ridge Rd
