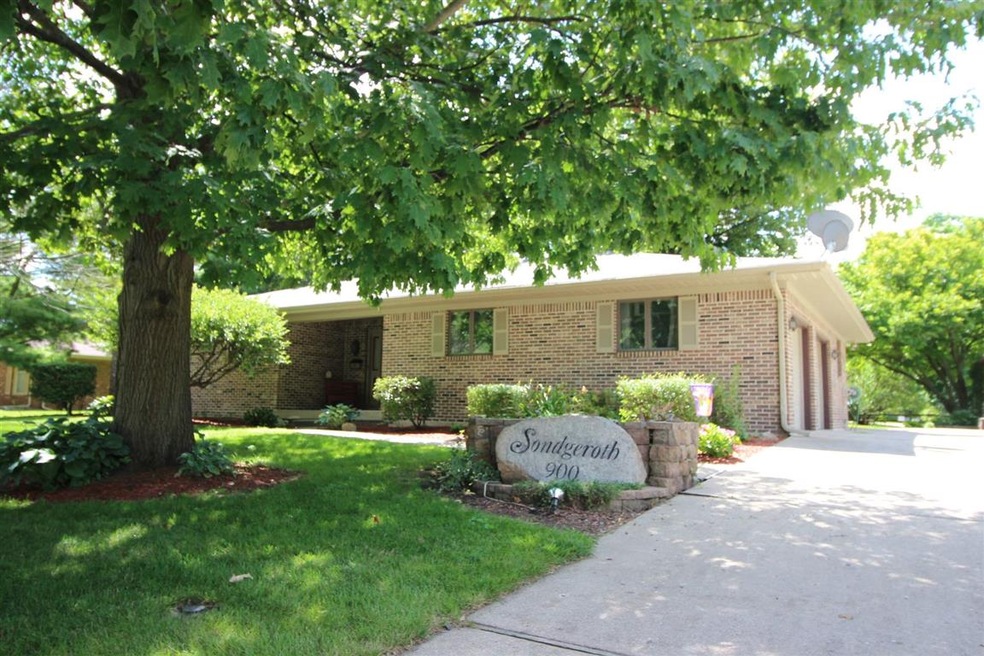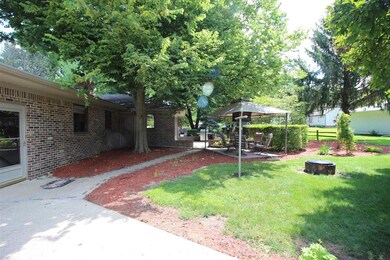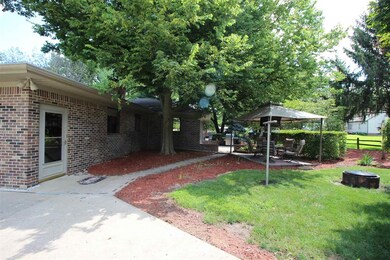
900 E 4th St Fowler, IN 47944
Highlights
- Primary Bedroom Suite
- Ranch Style House
- Stone Countertops
- Dining Room with Fireplace
- <<bathWithWhirlpoolToken>>
- 2 Car Attached Garage
About This Home
As of August 2020EXTREMELY well kept home on a double lot. This is a Benton Central Building Trades home!! Need I say more? Kitchen has been completely redone with beautiful Cambria stone countertops and luxurious oak cabinetry. The open floor plan with double sided fire place is absolutely amazing. Not to mention the finished basement with a bar, fireplace, and wood burning furnace. Home also has a backup generator. There are two lots with this property that have an additional 2 separate, well maintained outbuildings.
Home Details
Home Type
- Single Family
Est. Annual Taxes
- $2,400
Year Built
- Built in 1982
Lot Details
- 0.68 Acre Lot
- Landscaped
- Level Lot
Parking
- 2 Car Attached Garage
- Heated Garage
- Garage Door Opener
- Driveway
Home Design
- Ranch Style House
- Brick Exterior Construction
- Poured Concrete
- Shingle Roof
- Asphalt Roof
Interior Spaces
- Bar
- Wood Burning Fireplace
- Living Room with Fireplace
- Dining Room with Fireplace
- 2 Fireplaces
- Partially Finished Basement
- 1 Bathroom in Basement
- Fire and Smoke Detector
Kitchen
- Gas Oven or Range
- Stone Countertops
- Built-In or Custom Kitchen Cabinets
Flooring
- Carpet
- Laminate
Bedrooms and Bathrooms
- 3 Bedrooms
- Primary Bedroom Suite
- Walk-In Closet
- <<bathWithWhirlpoolToken>>
- Separate Shower
Laundry
- Laundry on main level
- Electric Dryer Hookup
Schools
- Prairie Crossing Elementary School
- Benton Central Middle School
- Benton Central High School
Utilities
- Central Air
- Heating System Uses Gas
- Heating System Uses Wood
- Whole House Permanent Generator
Additional Features
- Patio
- Suburban Location
Listing and Financial Details
- Assessor Parcel Number 04-08-15-112-029.000-004
Ownership History
Purchase Details
Home Financials for this Owner
Home Financials are based on the most recent Mortgage that was taken out on this home.Purchase Details
Home Financials for this Owner
Home Financials are based on the most recent Mortgage that was taken out on this home.Similar Homes in Fowler, IN
Home Values in the Area
Average Home Value in this Area
Purchase History
| Date | Type | Sale Price | Title Company |
|---|---|---|---|
| Warranty Deed | -- | None Available | |
| Deed | $138,000 | -- |
Mortgage History
| Date | Status | Loan Amount | Loan Type |
|---|---|---|---|
| Open | $40,000 | Credit Line Revolving | |
| Open | $145,000 | New Conventional | |
| Previous Owner | $128,500 | Stand Alone Refi Refinance Of Original Loan |
Property History
| Date | Event | Price | Change | Sq Ft Price |
|---|---|---|---|---|
| 08/28/2020 08/28/20 | Sold | $245,000 | 0.0% | $78 / Sq Ft |
| 08/07/2020 08/07/20 | Pending | -- | -- | -- |
| 08/07/2020 08/07/20 | For Sale | $245,000 | +77.5% | $78 / Sq Ft |
| 08/28/2012 08/28/12 | Sold | $138,000 | -6.4% | $63 / Sq Ft |
| 08/11/2012 08/11/12 | Pending | -- | -- | -- |
| 08/05/2012 08/05/12 | For Sale | $147,500 | -- | $68 / Sq Ft |
Tax History Compared to Growth
Tax History
| Year | Tax Paid | Tax Assessment Tax Assessment Total Assessment is a certain percentage of the fair market value that is determined by local assessors to be the total taxable value of land and additions on the property. | Land | Improvement |
|---|---|---|---|---|
| 2024 | $3,710 | $322,500 | $20,100 | $302,400 |
| 2023 | $3,669 | $275,300 | $11,800 | $263,500 |
| 2022 | $3,547 | $264,300 | $11,700 | $252,600 |
| 2021 | $2,965 | $215,400 | $11,700 | $203,700 |
| 2020 | $2,640 | $201,800 | $11,700 | $190,100 |
| 2019 | $2,471 | $195,200 | $11,300 | $183,900 |
| 2018 | $2,215 | $171,400 | $11,300 | $160,100 |
| 2017 | $2,218 | $171,600 | $11,300 | $160,300 |
| 2016 | $2,013 | $155,700 | $11,300 | $144,400 |
| 2014 | $1,775 | $138,100 | $11,000 | $127,100 |
| 2013 | $1,775 | $129,600 | $10,200 | $119,400 |
Agents Affiliated with this Home
-
James Cackley

Seller's Agent in 2020
James Cackley
Cackley Real Estate
(765) 426-7306
282 Total Sales
-
G
Seller's Agent in 2012
Gayle Guthridge
Guthridge Rl Est
Map
Source: Indiana Regional MLS
MLS Number: 202030806
APN: 04-08-15-112-029.000-004
- 809 E 5th St
- 805 E 3rd St
- 305 N Lincoln Ave
- 1106 E 5th St
- 1109 E 6th St
- 106 N Park Ave
- 107 N Jackson Ave
- 1022 E 8th St
- 1010 E 8th St
- 1301 E 4th St
- 206 N Van Buren Ave
- 307 N Madison Ave
- 300 E 6th St
- 503 S Park Dr
- 103 E 2nd St
- 502 N Jefferson Ave
- 101 E Maple St
- 653 W 2nd St
- 805 S James Ave
- 1204 E 13th St



