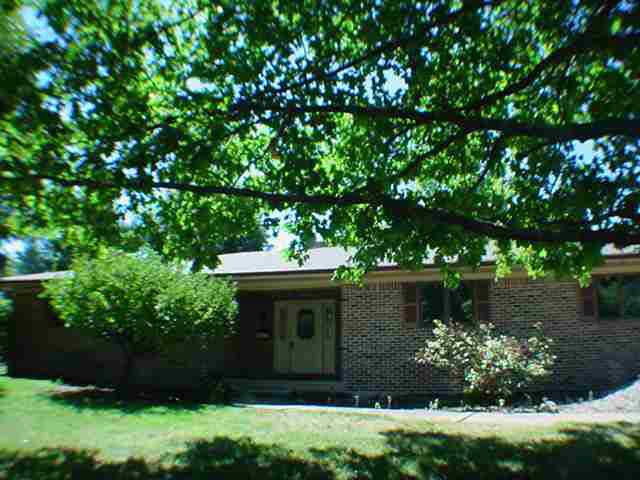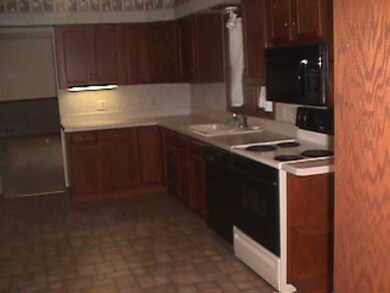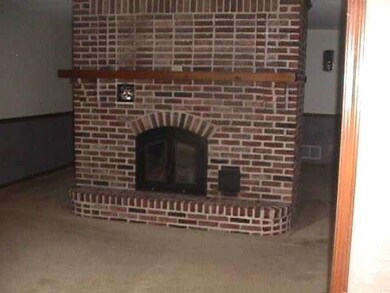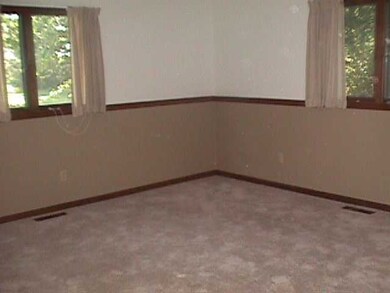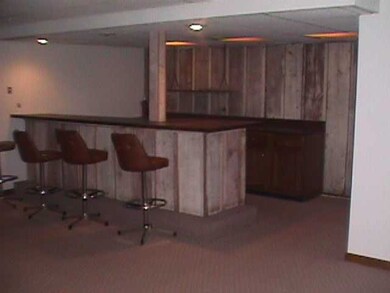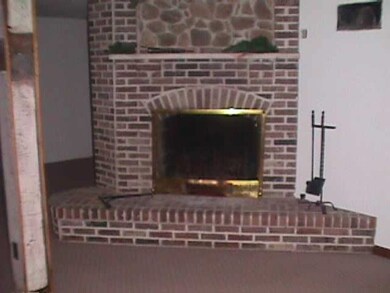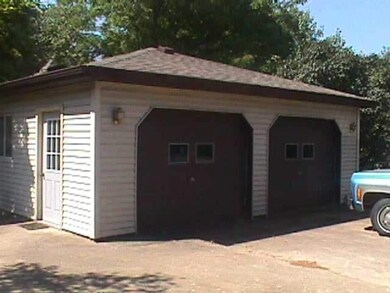
900 E 4th St Fowler, IN 47944
Highlights
- Dining Room with Fireplace
- Partially Wooded Lot
- Skylights
- Ranch Style House
- <<bathWithWhirlpoolToken>>
- Porch
About This Home
As of August 2020ROOF 6 YRS, FURNACE 8 YRS, COMPLETE TILING SYSTEM SURROUNDS EXTERIOR, GENERATOR SYSTEM DIRECT HOOK TO GAS. INTERIOR FRESHLY PAINTED,WOOD ADD ON FOR FURNACE, DOUBLE FACED FIREPLACE OWNER IS REAL ESTATE BROKER
Last Agent to Sell the Property
Gayle Guthridge
Guthridge Rl Est Listed on: 08/05/2012
Last Buyer's Agent
Gayle Guthridge
Guthridge Rl Est Listed on: 08/05/2012
Home Details
Home Type
- Single Family
Est. Annual Taxes
- $1,860
Year Built
- Built in 1982
Lot Details
- 0.4 Acre Lot
- Lot Dimensions are 119.5 x 138
- Level Lot
- Partially Wooded Lot
Home Design
- Ranch Style House
- Brick Exterior Construction
- Poured Concrete
Interior Spaces
- Woodwork
- Ceiling Fan
- Skylights
- Screen For Fireplace
- Entrance Foyer
- Living Room with Fireplace
- Dining Room with Fireplace
- 2 Fireplaces
- Partially Finished Basement
- 1 Bathroom in Basement
- Fire and Smoke Detector
- Disposal
Bedrooms and Bathrooms
- 3 Bedrooms
- En-Suite Primary Bedroom
- <<bathWithWhirlpoolToken>>
Parking
- 2 Car Attached Garage
- Garage Door Opener
Outdoor Features
- Patio
- Outbuilding
- Porch
Utilities
- Forced Air Heating and Cooling System
- Heating System Uses Gas
Listing and Financial Details
- Assessor Parcel Number 04081511202900004
Ownership History
Purchase Details
Home Financials for this Owner
Home Financials are based on the most recent Mortgage that was taken out on this home.Purchase Details
Home Financials for this Owner
Home Financials are based on the most recent Mortgage that was taken out on this home.Similar Homes in Fowler, IN
Home Values in the Area
Average Home Value in this Area
Purchase History
| Date | Type | Sale Price | Title Company |
|---|---|---|---|
| Warranty Deed | -- | None Available | |
| Deed | $138,000 | -- |
Mortgage History
| Date | Status | Loan Amount | Loan Type |
|---|---|---|---|
| Open | $40,000 | Credit Line Revolving | |
| Open | $145,000 | New Conventional | |
| Previous Owner | $128,500 | Stand Alone Refi Refinance Of Original Loan |
Property History
| Date | Event | Price | Change | Sq Ft Price |
|---|---|---|---|---|
| 08/28/2020 08/28/20 | Sold | $245,000 | 0.0% | $78 / Sq Ft |
| 08/07/2020 08/07/20 | Pending | -- | -- | -- |
| 08/07/2020 08/07/20 | For Sale | $245,000 | +77.5% | $78 / Sq Ft |
| 08/28/2012 08/28/12 | Sold | $138,000 | -6.4% | $63 / Sq Ft |
| 08/11/2012 08/11/12 | Pending | -- | -- | -- |
| 08/05/2012 08/05/12 | For Sale | $147,500 | -- | $68 / Sq Ft |
Tax History Compared to Growth
Tax History
| Year | Tax Paid | Tax Assessment Tax Assessment Total Assessment is a certain percentage of the fair market value that is determined by local assessors to be the total taxable value of land and additions on the property. | Land | Improvement |
|---|---|---|---|---|
| 2024 | $3,710 | $322,500 | $20,100 | $302,400 |
| 2023 | $3,669 | $275,300 | $11,800 | $263,500 |
| 2022 | $3,547 | $264,300 | $11,700 | $252,600 |
| 2021 | $2,965 | $215,400 | $11,700 | $203,700 |
| 2020 | $2,640 | $201,800 | $11,700 | $190,100 |
| 2019 | $2,471 | $195,200 | $11,300 | $183,900 |
| 2018 | $2,215 | $171,400 | $11,300 | $160,100 |
| 2017 | $2,218 | $171,600 | $11,300 | $160,300 |
| 2016 | $2,013 | $155,700 | $11,300 | $144,400 |
| 2014 | $1,775 | $138,100 | $11,000 | $127,100 |
| 2013 | $1,775 | $129,600 | $10,200 | $119,400 |
Agents Affiliated with this Home
-
James Cackley

Seller's Agent in 2020
James Cackley
Cackley Real Estate
(765) 426-7306
284 Total Sales
-
G
Seller's Agent in 2012
Gayle Guthridge
Guthridge Rl Est
Map
Source: Indiana Regional MLS
MLS Number: 346625
APN: 04-08-15-112-029.000-004
- 809 E 5th St
- 805 E 3rd St
- 1106 E 5th St
- 1109 E 6th St
- 106 N Park Ave
- 305 N Lincoln Ave
- 1022 E 8th St
- 1010 E 8th St
- 107 N Jackson Ave
- 1301 E 4th St
- 206 N Van Buren Ave
- 300 E 6th St
- 307 N Madison Ave
- 503 S Park Dr
- 103 E 2nd St
- 805 S James Ave
- 1204 E 13th St
- 502 N Jefferson Ave
- 653 W 2nd St
- 101 E Maple St
