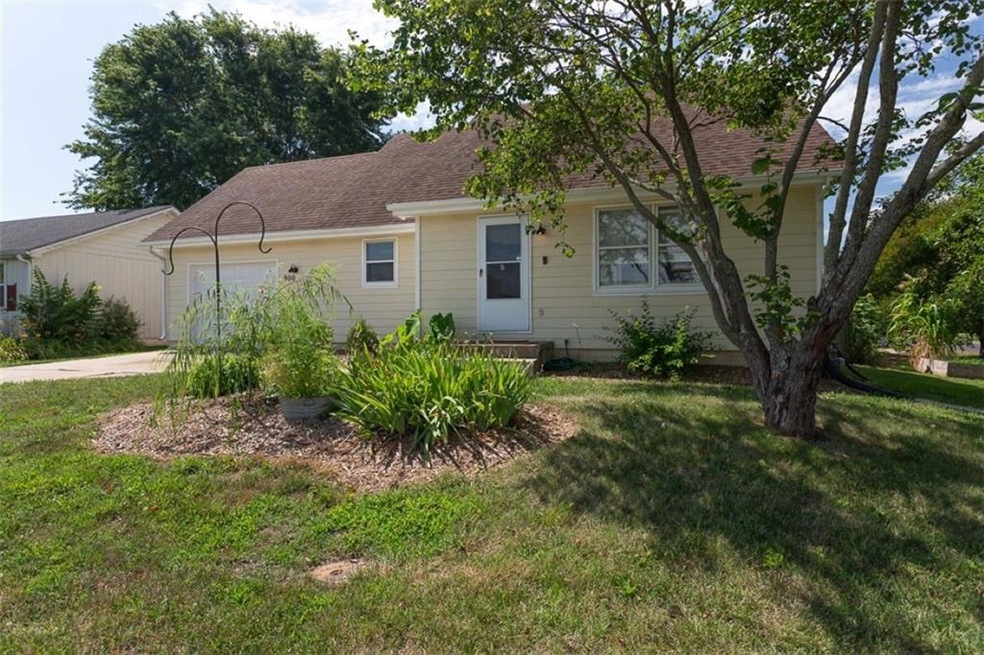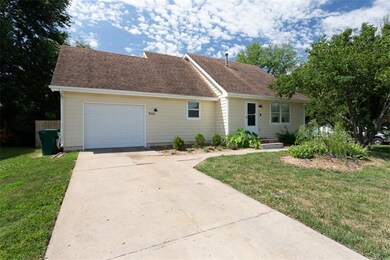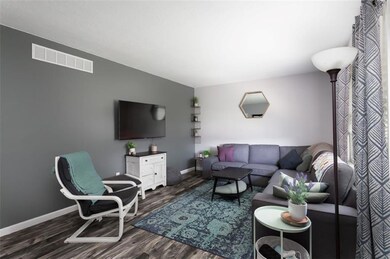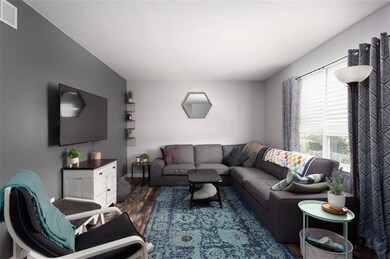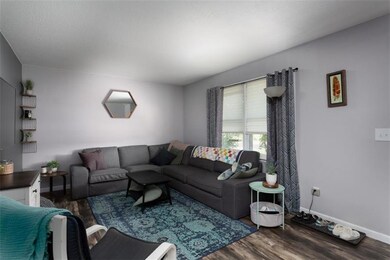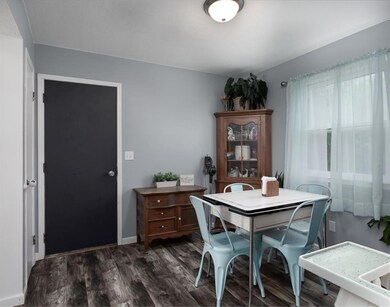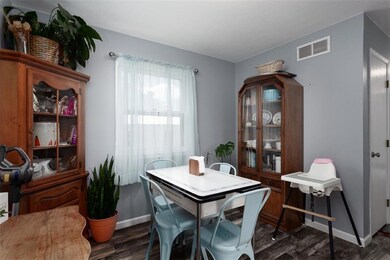
Highlights
- Traditional Architecture
- No HOA
- Luxury Vinyl Plank Tile Flooring
- Corner Lot
- 4 Car Garage
- Forced Air Heating and Cooling System
About This Home
As of September 2023This well maintained & updated Perry home features a newly finished basement, has been tastefully landscaped with fruit trees & a variety of greenery, has privacy fencing, & sits upon a large corner lot! 1 car attached garage & detached large 40x24 shop with built-in workbenches/cabinets, electrical, & concrete floor equipped w/French drain for easy clean up or boat storage! Easy access to Lawrence or Topeka, & close to Perry Lake! All appliances stay! Seller paid Home Warranty for 1st yr of ownership to buyer!
Last Agent to Sell the Property
Platinum Realty LLC License #00239001 Listed on: 07/15/2023

Home Details
Home Type
- Single Family
Est. Annual Taxes
- $2,883
Year Built
- Built in 1990
Lot Details
- 10,454 Sq Ft Lot
- Lot Dimensions are 80x130
- North Facing Home
- Privacy Fence
- Corner Lot
Parking
- 4 Car Garage
- Inside Entrance
Home Design
- Traditional Architecture
- Frame Construction
- Composition Roof
- Wood Siding
Interior Spaces
- 1.5-Story Property
- Ceiling Fan
- Combination Kitchen and Dining Room
Flooring
- Carpet
- Luxury Vinyl Plank Tile
Bedrooms and Bathrooms
- 3 Bedrooms
- 2 Full Bathrooms
Finished Basement
- Basement Fills Entire Space Under The House
- Laundry in Basement
Additional Features
- City Lot
- Forced Air Heating and Cooling System
Community Details
- No Home Owners Association
- Perry Subdivision
Listing and Financial Details
- Assessor Parcel Number 237-26-0-20-02-006-00-0
- $0 special tax assessment
Ownership History
Purchase Details
Home Financials for this Owner
Home Financials are based on the most recent Mortgage that was taken out on this home.Purchase Details
Home Financials for this Owner
Home Financials are based on the most recent Mortgage that was taken out on this home.Purchase Details
Home Financials for this Owner
Home Financials are based on the most recent Mortgage that was taken out on this home.Similar Homes in Perry, KS
Home Values in the Area
Average Home Value in this Area
Purchase History
| Date | Type | Sale Price | Title Company |
|---|---|---|---|
| Deed | $247,429 | Security First Title | |
| Grant Deed | $198,906 | Security First Title | |
| Grant Deed | $92,900 | Continental Title Co |
Mortgage History
| Date | Status | Loan Amount | Loan Type |
|---|---|---|---|
| Open | $244,980 | New Conventional | |
| Previous Owner | $159,125 | New Conventional | |
| Previous Owner | $88,255 | New Conventional |
Property History
| Date | Event | Price | Change | Sq Ft Price |
|---|---|---|---|---|
| 09/08/2023 09/08/23 | Sold | -- | -- | -- |
| 08/11/2023 08/11/23 | Pending | -- | -- | -- |
| 07/28/2023 07/28/23 | Price Changed | $249,500 | -3.9% | $137 / Sq Ft |
| 07/15/2023 07/15/23 | For Sale | $259,500 | +179.3% | $142 / Sq Ft |
| 02/24/2017 02/24/17 | Sold | -- | -- | -- |
| 01/24/2017 01/24/17 | Pending | -- | -- | -- |
| 01/06/2017 01/06/17 | For Sale | $92,900 | -- | $83 / Sq Ft |
Tax History Compared to Growth
Tax History
| Year | Tax Paid | Tax Assessment Tax Assessment Total Assessment is a certain percentage of the fair market value that is determined by local assessors to be the total taxable value of land and additions on the property. | Land | Improvement |
|---|---|---|---|---|
| 2024 | $4,120 | $28,830 | $2,648 | $26,182 |
| 2023 | $3,180 | $22,046 | $2,642 | $19,404 |
| 2022 | $2,382 | $18,952 | $2,436 | $16,516 |
| 2021 | $2,382 | $15,689 | $2,336 | $13,353 |
| 2020 | $2,382 | $15,445 | $2,313 | $13,132 |
| 2019 | $2,237 | $14,499 | $1,863 | $12,636 |
| 2018 | $2,178 | $13,958 | $1,689 | $12,269 |
| 2017 | $2,184 | $13,869 | $1,797 | $12,072 |
| 2016 | $2,164 | $13,731 | $1,795 | $11,936 |
| 2015 | -- | $13,455 | $1,909 | $11,546 |
| 2014 | -- | $13,203 | $1,909 | $11,294 |
Agents Affiliated with this Home
-
LINDSEY RUBOW
L
Seller's Agent in 2023
LINDSEY RUBOW
Platinum Realty LLC
(785) 764-7359
56 Total Sales
-
Non MLS
N
Buyer's Agent in 2023
Non MLS
Non-MLS Office
(913) 661-1600
7,726 Total Sales
-
Millie Mangas

Seller's Agent in 2017
Millie Mangas
RE/MAX Realty Suburban Inc
(913) 339-0611
58 Total Sales
-
R
Buyer's Agent in 2017
Richard Brown
KW One Legacy Partners, LLC
Map
Source: Heartland MLS
MLS Number: 2445345
APN: 237-26-0-20-02-006-00-0
