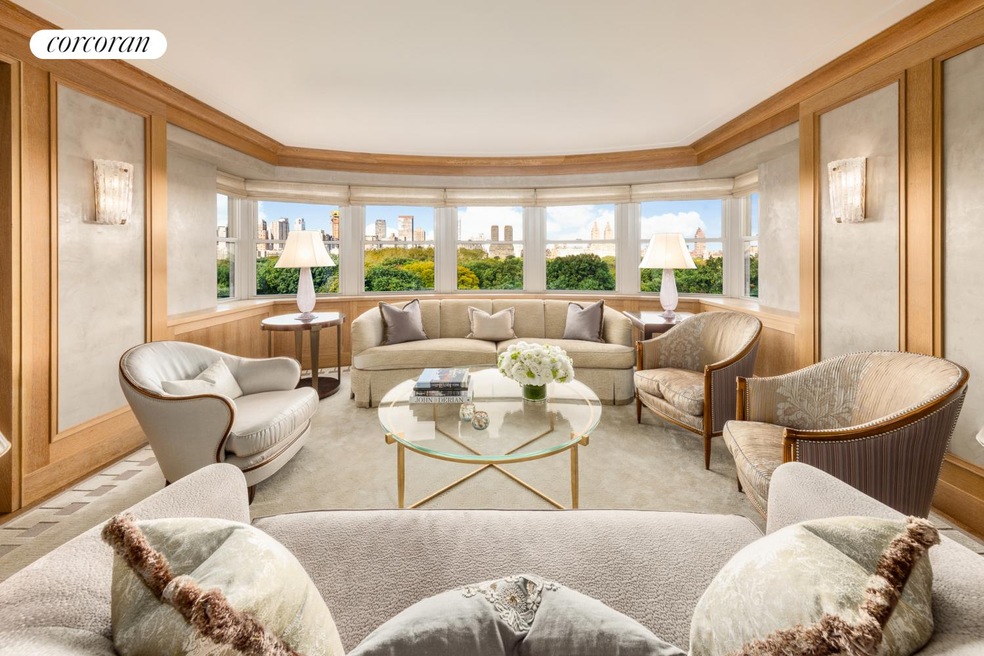
Fifth Avenue Apartments 900 5th Ave Unit 11B New York, NY 10021
Upper East Side NeighborhoodHighlights
- Concierge
- Rooftop Deck
- Garage
- East Side Elementary School, P.S. 267 Rated A
- City View
- High-Rise Condominium
About This Home
As of July 2024Perfectly located on the 11th Floor of a premier Fifth Avenue co-operative, this impeccably designed home has 40-feet of frontage offering panoramic picturesque views of Central Park and the iconic Manhattan skyline. No expense was spared in this magnificent renovation, the attention to detail is evident in every corner, with the best finishes used throughout the apartment, from the meticulously crafted cabinetry to the elegant flooring. There are three large bedrooms or two and a library, two full renovated bathrooms, and a powder room. The sun-drenched home has grand entertainment rooms and a windowed eat-in kitchen with an adjacent windowed oversized breakfast room.
Off a semi-private elevator landing is a beautiful entrance gallery which is finished in cerused oak paneling with antique mirror insets. There are three closets and a powder room. The spectacular living and dining room is floating on Central Park with seven oversized windows and breathtaking views, natural light dances across sophisticated finishes, creating an atmosphere of timeless elegance. Adjacent also overlooking the park is the handsome library which houses a wonderful bar area for entertaining. The windowed eat-in kitchen is equipped with top-of-the-line appliances from Subzero, Wolf and Miele, this kitchen seamlessly combines functionality with style. Adjacent is a large, windowed breakfast room. There is a laundry area with a Miele washer/dryer and a sink as well as a butler's pantry with a U-line wine refrigerator, Subzero refrigerator drawers, and an endless amount of storage.
The luxurious primary suite is a combination of two bedrooms. The sleeping quarters are overlooking Central Park with stunning views and facing east is a windowed primary study which has a custom built-in desk and storage. There are three dressing rooms, one of which is 14'6" long, all outfitted with custom built-ins as well as two additional closets. The lavish en-suite primary bathroom has two sinks and an enormous shower. The second bedroom has two closets, and the second full bathroom is located in the hall. Completing the glamorous home are three large hallway closets.
Situated at the coveted intersection of 71st and Fifth Avenue, this white-glove co-operative houses fifty-two residences. There is a full-time doorman, a live-in resident manager, a roof-top fitness center, a roof terrace, a bicycle room, and a parking garage. The building now permits 50% financing, pied-a-terres, and international purchasers, as well as dogs under 25 pounds. The electricity is included in the maintenance. There is a 2% flip tax paid by the purchaser and a storage bin is assigned.
Last Agent to Sell the Property
Corcoran Group License #40FR0710876 Listed on: 04/10/2024

Property Details
Home Type
- Co-Op
Year Built
- Built in 1959
HOA Fees
- $8,724 Monthly HOA Fees
Parking
- Garage
Bedrooms and Bathrooms
- 3 Bedrooms
Laundry
- Laundry in unit
- Washer Dryer Allowed
- Washer Hookup
Additional Features
- No Cooling
Listing and Financial Details
- Legal Lot and Block 0001 / 01386
Community Details
Overview
- 50 Units
- High-Rise Condominium
- Lenox Hill Subdivision
- 20-Story Property
Amenities
- Concierge
- Rooftop Deck
Similar Homes in New York, NY
Home Values in the Area
Average Home Value in this Area
Property History
| Date | Event | Price | Change | Sq Ft Price |
|---|---|---|---|---|
| 07/17/2024 07/17/24 | Sold | $4,792,637 | -3.2% | -- |
| 05/11/2024 05/11/24 | Pending | -- | -- | -- |
| 02/09/2024 02/09/24 | For Sale | $4,950,000 | -- | -- |
Tax History Compared to Growth
Agents Affiliated with this Home
-
Cathy Franklin

Seller's Agent in 2024
Cathy Franklin
Corcoran Group
(917) 863-8209
13 in this area
105 Total Sales
-
Alexis Bodenheimer

Seller Co-Listing Agent in 2024
Alexis Bodenheimer
Corcoran Group
(917) 446-6506
12 in this area
69 Total Sales
About Fifth Avenue Apartments
Map
Source: Real Estate Board of New York (REBNY)
MLS Number: RLS10980177
APN: 01386-000111B
- 900 5th Ave Unit 14C
- 907 5th Ave Unit 4F
- 3 E 71st St Unit 10/11B
- 3 E 71st St Unit 7/8C
- 3 E 71st St Unit 4E
- 3 E 71st St Unit 2E
- 905 5th Ave Unit MAISONETTE
- 4 E 72nd St Unit 34B
- 910 5th Ave Unit 15/16C
- 910 5th Ave Unit 3A
- 910 5th Ave Unit 11 BC
- 2 E 70th St Unit 4A
- 2 E 70th St Unit 91011
- 920 5th Ave Unit 10B
- 4 E 70th St Unit PH
- 4 E 70th St Unit 5C
- 10 E 70th St Unit 12C
- 880 5th Ave Unit 1J
- 880 5th Ave Unit 10A
- 880 5th Ave Unit 5L
