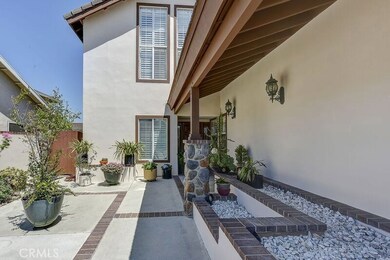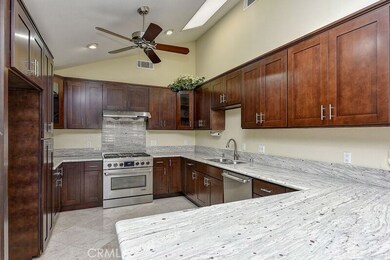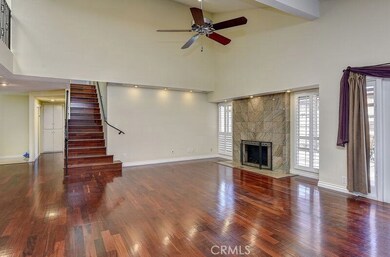
900 Liard Place Costa Mesa, CA 92626
Northside Costa Mesa NeighborhoodHighlights
- Primary Bedroom Suite
- Custom Home
- Open Floorplan
- Paularino Elementary School Rated A-
- Updated Kitchen
- 1-minute walk to Shiffer Park
About This Home
As of October 2018Once in awhile an amazing home comes on the market! This home is it! Beautiful smooth Italian style stucco on the front of the home. 3 Bedroom 3 Bath home has 2 masters and a loft/retreat. Original master on ground floor along with a 2nd bedroom and a main bath. Huge upstairs master (appx. 17x24) features a fireplace, high ceilings along with spa tub, shower, dual sinks and 2 large closets, and a loft/retreat. Kitchen has been redone with granite counters Jenn Air Dishwasher, Jenn-Air six-burner range, self-closing cabinetry and high ceilings. The home features recessed lighting thru out + surround sound stereo, living room fireplace, the dining room has a wet bar. New carpet in downstairs bedrooms, mirrored wardrobes in both bedrooms. Granite counters in the downstairs bathroom, dual pane windows throughout the home, plantation shutters, ceiling fans, central air conditioning. 6 skylights keeps this home very bright. Enclosed laundry room with gas hook up & 220 electric. Tile roof. 3 car garage, 2 garage door openers, work bench in this finished garage with pull-down ladder access to the attic. Private courtyard entry easy maintenance yard AstroTurf front and back. Built in BBQ is also included with this amazing home.
Last Agent to Sell the Property
Weichman Real Estate License #00573423 Listed on: 07/25/2018
Home Details
Home Type
- Single Family
Est. Annual Taxes
- $11,253
Year Built
- Built in 1966 | Remodeled
Lot Details
- 6,000 Sq Ft Lot
- Block Wall Fence
- Back and Front Yard
Parking
- 3 Car Attached Garage
- Parking Available
- Workshop in Garage
- Front Facing Garage
- Three Garage Doors
- Garage Door Opener
Home Design
- Custom Home
- Turnkey
- Slab Foundation
- Concrete Perimeter Foundation
- Stucco
Interior Spaces
- 2,561 Sq Ft Home
- 1-Story Property
- Open Floorplan
- Dual Staircase
- Built-In Features
- Brick Wall or Ceiling
- Cathedral Ceiling
- Ceiling Fan
- Skylights
- Recessed Lighting
- Double Pane Windows
- Plantation Shutters
- Living Room
- Dining Room
- Den
- Loft
- Bonus Room
- Pull Down Stairs to Attic
- Termite Clearance
Kitchen
- Updated Kitchen
- Six Burner Stove
- Built-In Range
- Dishwasher
- Kitchen Island
- Granite Countertops
- Self-Closing Drawers
- Disposal
Bedrooms and Bathrooms
- 3 Bedrooms | 2 Main Level Bedrooms
- Fireplace in Primary Bedroom
- Fireplace in Primary Bedroom Retreat
- Primary Bedroom Suite
- Double Master Bedroom
- Dressing Area
- Granite Bathroom Countertops
- Makeup or Vanity Space
- Dual Vanity Sinks in Primary Bathroom
- Hydromassage or Jetted Bathtub
- Bathtub with Shower
- Separate Shower
- Closet In Bathroom
Laundry
- Laundry Room
- 220 Volts In Laundry
- Washer and Gas Dryer Hookup
Outdoor Features
- Patio
- Outdoor Grill
- Front Porch
Schools
- Paularino Elementary School
- Costa Mesa Middle School
- Costa Mesa High School
Utilities
- Central Heating and Cooling System
- Heating System Uses Natural Gas
- Radiant Heating System
- Natural Gas Connected
- Central Water Heater
Community Details
- No Home Owners Association
- Rancho Mesa Subdivision
Listing and Financial Details
- Tax Lot 88
- Tax Tract Number 4674
- Assessor Parcel Number 41806117
Ownership History
Purchase Details
Home Financials for this Owner
Home Financials are based on the most recent Mortgage that was taken out on this home.Purchase Details
Home Financials for this Owner
Home Financials are based on the most recent Mortgage that was taken out on this home.Purchase Details
Home Financials for this Owner
Home Financials are based on the most recent Mortgage that was taken out on this home.Purchase Details
Home Financials for this Owner
Home Financials are based on the most recent Mortgage that was taken out on this home.Purchase Details
Home Financials for this Owner
Home Financials are based on the most recent Mortgage that was taken out on this home.Purchase Details
Home Financials for this Owner
Home Financials are based on the most recent Mortgage that was taken out on this home.Purchase Details
Home Financials for this Owner
Home Financials are based on the most recent Mortgage that was taken out on this home.Purchase Details
Home Financials for this Owner
Home Financials are based on the most recent Mortgage that was taken out on this home.Purchase Details
Home Financials for this Owner
Home Financials are based on the most recent Mortgage that was taken out on this home.Purchase Details
Purchase Details
Similar Home in Costa Mesa, CA
Home Values in the Area
Average Home Value in this Area
Purchase History
| Date | Type | Sale Price | Title Company |
|---|---|---|---|
| Interfamily Deed Transfer | -- | Ticor Title | |
| Grant Deed | $890,000 | Ticor Title | |
| Grant Deed | $545,000 | California Title Company | |
| Grant Deed | $740,000 | Fidelity National Title | |
| Interfamily Deed Transfer | -- | North American Title | |
| Grant Deed | $443,500 | Lawyers Title Company | |
| Grant Deed | $375,000 | Fidelity National Title Ins | |
| Interfamily Deed Transfer | -- | Southland Title Corporation | |
| Grant Deed | $224,000 | Fidelity National Title Ins | |
| Trustee Deed | $175,500 | Continental Lawyers Title Co | |
| Quit Claim Deed | -- | -- |
Mortgage History
| Date | Status | Loan Amount | Loan Type |
|---|---|---|---|
| Open | $712,000 | New Conventional | |
| Previous Owner | $272,500 | New Conventional | |
| Previous Owner | $728,000 | Unknown | |
| Previous Owner | $750,500 | Unknown | |
| Previous Owner | $100,000 | Credit Line Revolving | |
| Previous Owner | $250,000 | Credit Line Revolving | |
| Previous Owner | $592,000 | Purchase Money Mortgage | |
| Previous Owner | $400,000 | Purchase Money Mortgage | |
| Previous Owner | $95,000 | Credit Line Revolving | |
| Previous Owner | $398,700 | No Value Available | |
| Previous Owner | $371,250 | Stand Alone First | |
| Previous Owner | $240,000 | Unknown | |
| Previous Owner | $207,000 | No Value Available | |
| Previous Owner | $212,800 | No Value Available | |
| Closed | $100,000 | No Value Available |
Property History
| Date | Event | Price | Change | Sq Ft Price |
|---|---|---|---|---|
| 10/23/2018 10/23/18 | Sold | $890,000 | -0.7% | $348 / Sq Ft |
| 09/11/2018 09/11/18 | Pending | -- | -- | -- |
| 07/25/2018 07/25/18 | For Sale | $896,000 | +64.4% | $350 / Sq Ft |
| 02/06/2012 02/06/12 | Sold | $545,000 | 0.0% | $213 / Sq Ft |
| 08/18/2011 08/18/11 | Pending | -- | -- | -- |
| 08/15/2011 08/15/11 | Off Market | $545,000 | -- | -- |
| 08/09/2011 08/09/11 | For Sale | $555,000 | -- | $217 / Sq Ft |
Tax History Compared to Growth
Tax History
| Year | Tax Paid | Tax Assessment Tax Assessment Total Assessment is a certain percentage of the fair market value that is determined by local assessors to be the total taxable value of land and additions on the property. | Land | Improvement |
|---|---|---|---|---|
| 2024 | $11,253 | $973,343 | $839,252 | $134,091 |
| 2023 | $10,921 | $954,258 | $822,796 | $131,462 |
| 2022 | $10,631 | $935,548 | $806,663 | $128,885 |
| 2021 | $10,363 | $917,204 | $790,846 | $126,358 |
| 2020 | $10,249 | $907,800 | $782,737 | $125,063 |
| 2019 | $10,033 | $890,000 | $767,389 | $122,611 |
| 2018 | $6,911 | $601,627 | $479,269 | $122,358 |
| 2017 | $6,794 | $589,831 | $469,872 | $119,959 |
| 2016 | $6,648 | $578,266 | $460,659 | $117,607 |
| 2015 | $6,584 | $569,580 | $453,739 | $115,841 |
| 2014 | $6,433 | $558,423 | $444,851 | $113,572 |
Agents Affiliated with this Home
-
Larry Weichman

Seller's Agent in 2018
Larry Weichman
Weichman Real Estate
(714) 241-4532
7 in this area
59 Total Sales
-
Allen Soofi
A
Buyer's Agent in 2018
Allen Soofi
Realty Network
(949) 581-6885
2 Total Sales
-
Diane Merassa

Seller's Agent in 2012
Diane Merassa
Aspero Realty, Inc
(714) 307-2751
1 in this area
88 Total Sales
-
Lily Pham

Buyer's Agent in 2012
Lily Pham
Realty One Group West
(949) 302-8586
21 Total Sales
Map
Source: California Regional Multiple Listing Service (CRMLS)
MLS Number: PW18179098
APN: 418-061-17
- 3125 Yukon Ave
- 3120 Tara
- 917 Hyde Ct
- 810 Baker St Unit 210
- 3131 Lincoln Way
- 3067 Trinity Dr
- 937 Dahlia Ave
- 3375 Fuchsia St
- 937 Carnation Ave
- 1063 Redding Ave
- 1016 Valencia St
- 1111 S Coast Dr Unit 18
- 1081 Tulare Dr
- 1033 Valencia St
- 1147 Charleston St
- 1110 Redding Ave
- 3424 Meadow Brook Unit 23
- 553 Sturgeon Dr
- 3481 San Marino Cir
- 1119 San Jose






