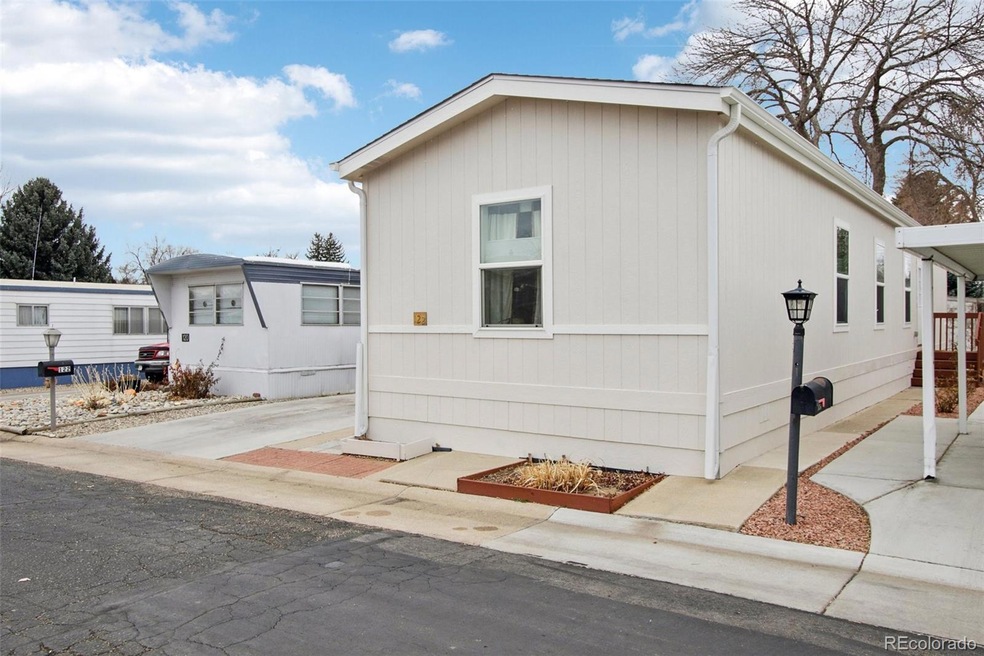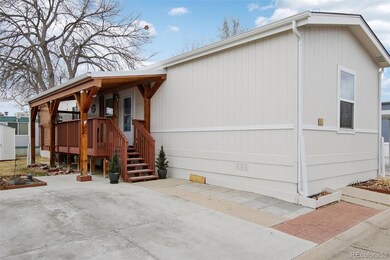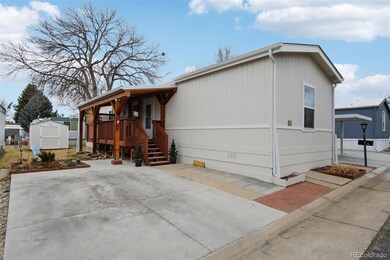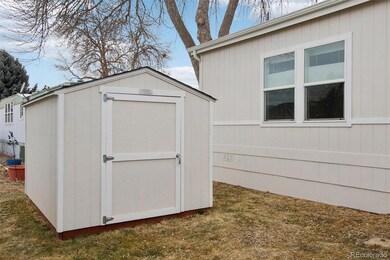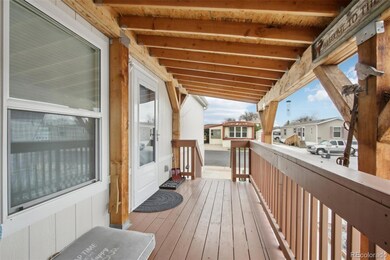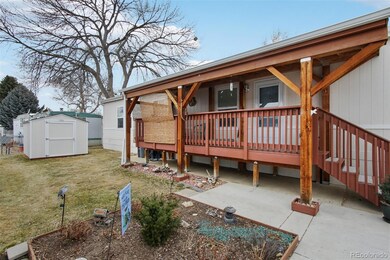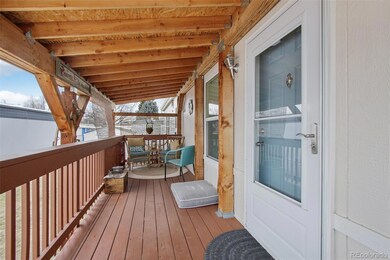900 Mountain View Ave Unit 122 Longmont, CO 80501
Loomiller NeighborhoodEstimated payment $689/month
Highlights
- Outdoor Pool
- Primary Bedroom Suite
- Mountain View
- Longmont High School Rated A-
- Open Floorplan
- Deck
About This Home
Located in a friendly Longmont community just minutes from vibrant downtown, this 2018-built home combines modern comfort with a quiet neighborhood lifestyle. This age restricted community includes a welcoming clubhouse and pool, perfect for summer gatherings and year-round social connections. Within a 10-minute drive, you'll find local favorites like Roosevelt Park, the Longmont Museum, and the weekly farmers market. This home still shows like it's brand new and has been very well taken care of. An open concept for plan with 3 bedroom, 2 full bathrooms, a dining area, large kitchen, living room and laundry room. Recent upgrades included all brand new lighting throughout the home, New Roof, New paint, Gutter Guards, New carpet, New custom blinds. Outdoor living shines with a custom-built deck and raised garden beds, ideal for morning coffee or cultivating your own herbs and vegetables. Modern conveniences include forced air heating, central air conditioning. A spacious yard and large shed. This property has a monthly lot rent of $1028. Dogs, cats and other small pets are allowed. Seller willing to include most of the new furniture. At least one owner must be 55+, other occupants can be younger. Located near Main Street and Mountain View Ave for an easy commute and quiet neighbors to the south.
Listing Agent
RE/MAX Elevate Brokerage Phone: 720-375-1255 License #100052711 Listed on: 07/04/2025

Property Details
Home Type
- Manufactured Home
Est. Annual Taxes
- $123
Year Built
- Built in 2018
Lot Details
- South Facing Home
- Garden
- Land Lease of $1,028 per month expires 12/31/25
Home Design
- Frame Construction
- Composition Roof
Interior Spaces
- 1,056 Sq Ft Home
- Open Floorplan
- Built-In Features
- Ceiling Fan
- Window Treatments
- Mountain Views
Kitchen
- Eat-In Kitchen
- Oven
- Microwave
- Dishwasher
- Disposal
Flooring
- Carpet
- Laminate
Bedrooms and Bathrooms
- 3 Main Level Bedrooms
- Primary Bedroom Suite
- 2 Full Bathrooms
Laundry
- Laundry Room
- Dryer
- Washer
Parking
- 2 Parking Spaces
- Paved Parking
Eco-Friendly Details
- Smoke Free Home
Outdoor Features
- Outdoor Pool
- Deck
- Covered Patio or Porch
- Rain Gutters
Schools
- Mountain View Elementary School
- Longs Peak Middle School
- Longmont High School
Mobile Home
- Mobile Home Make and Model is Karsten, Clayton
- Mobile Home is 16 x 66 Feet
- Manufactured Home
Utilities
- Forced Air Heating and Cooling System
- Natural Gas Connected
Listing and Financial Details
- Exclusions: sellers personal property
- Assessor Parcel Number M2018010
Community Details
Overview
- No Home Owners Association
- Mountain View MHP
Pet Policy
- Dogs and Cats Allowed
Map
Home Values in the Area
Average Home Value in this Area
Property History
| Date | Event | Price | Change | Sq Ft Price |
|---|---|---|---|---|
| 08/05/2025 08/05/25 | Price Changed | $128,500 | -1.2% | $122 / Sq Ft |
| 07/04/2025 07/04/25 | For Sale | $130,000 | -3.7% | $123 / Sq Ft |
| 02/27/2024 02/27/24 | Sold | $135,000 | -3.6% | $128 / Sq Ft |
| 01/23/2024 01/23/24 | For Sale | $140,000 | -- | $133 / Sq Ft |
Source: REcolorado®
MLS Number: 5622579
APN: M2018010
- 900 Mountain View Ave Unit 262
- 900 Mountain View Ave Unit 217
- 900 Mountain View Ave Unit 216
- 900 Mountain View Ave
- 900 Mountain View Ave Unit 213
- 1530 Terry St
- 1314 Venice St
- 1209 Gay St
- 821 17th Ave Unit 9
- 1444 Bowen St
- 1344 Emery St
- 1344 Aspen Place
- 1547 Cushman Ct
- 1147 Emery St
- 1332 Lincoln St
- 831 17th Ave Unit 14
- 729 17th Ave Unit 46
- 729 17th Ave Unit 16
- 1211 16th Ave
- 1247 Lincoln St
- 1030 Pratt St
- 321 14th Place
- 1631 Kimbark St Unit 1
- 1350 Collyer St
- 826 Emery St
- 1112 8th Ave
- 600 Longs Peak Ave
- 710 Emery St
- 713 Collyer St Unit E
- 1430 Lashley St
- 1209 Tulip St
- 2211 Pratt St
- 2201 14th Ave
- 806 Meeker St
- 804 Meeker St
- 750 Crisman Dr
- 216 E Saint Clair Ave Unit 216
- 240 Main St
- 1253 Milner Ln
- 150 Main St
