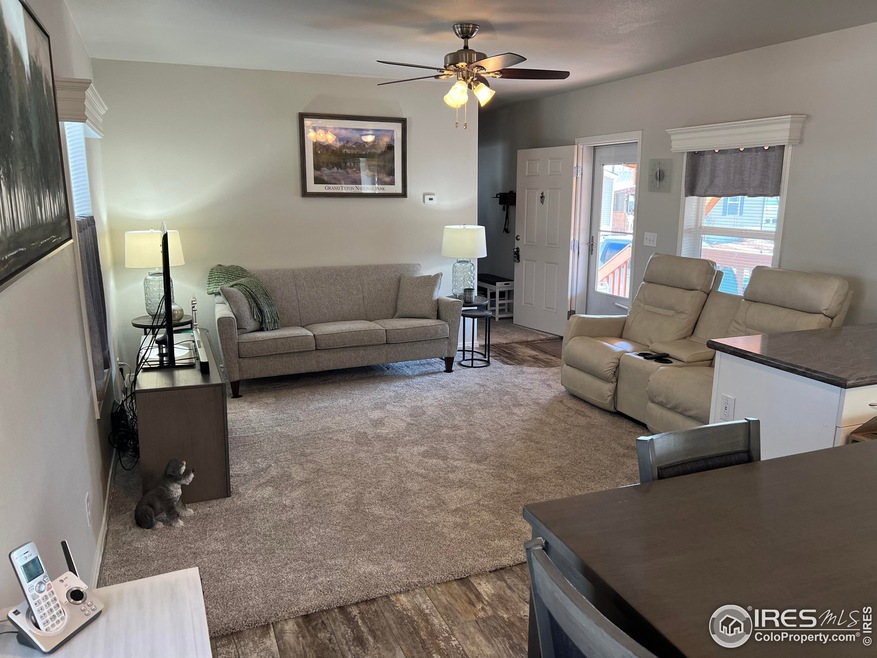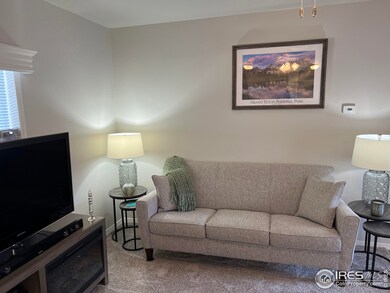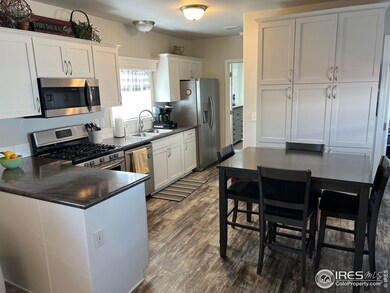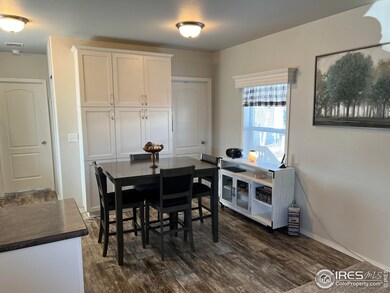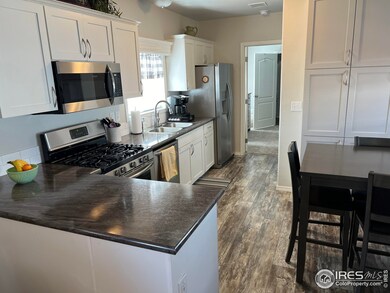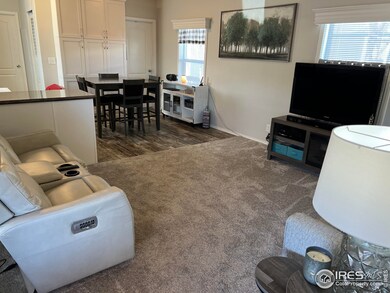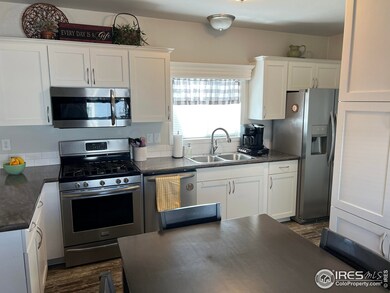
$135,000
- 3 Beds
- 2 Baths
- 1,248 Sq Ft
- 10910 Turner Blvd
- Unit 203
- Longmont, CO
Welcome to this beautifully refreshed 3-bedroom, 2-bath home in River Valley community in Longmont! Step inside to a bright and airy open-concept living area featuring vaulted ceilings with exposed beams and brand-new luxury vinyl plank flooring throughout. The kitchen boasts warm wood cabinetry, granite-look countertops, a full suite of black appliances, and a stylish tile backsplash—perfect for
Faith Young Keller Williams Advantage Realty LLC
