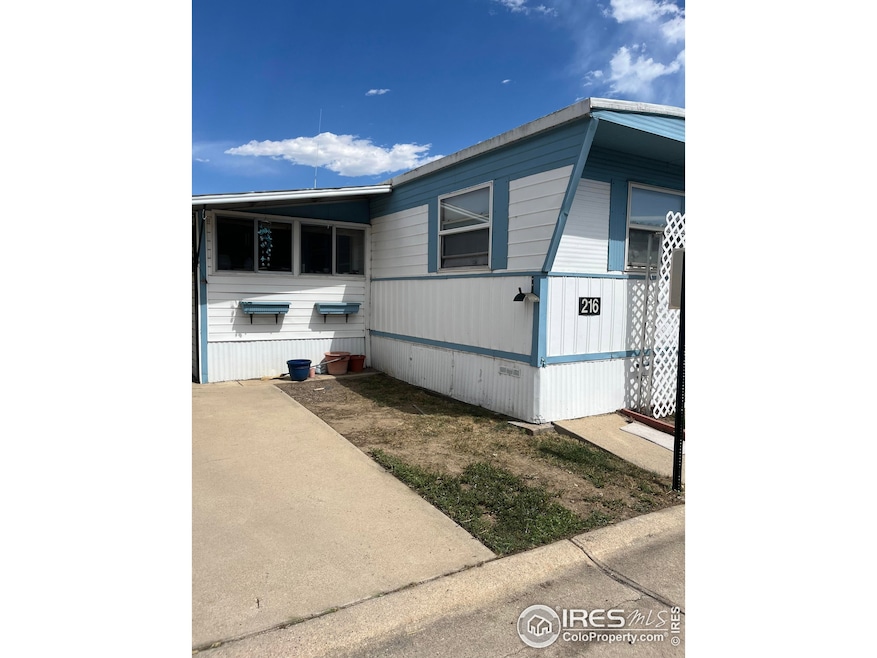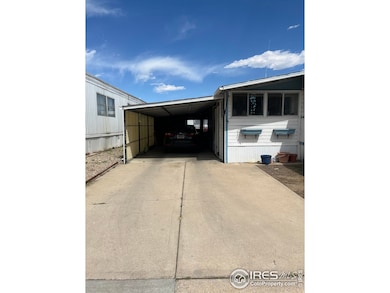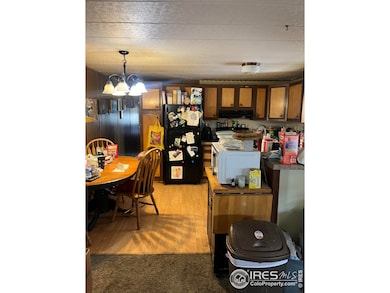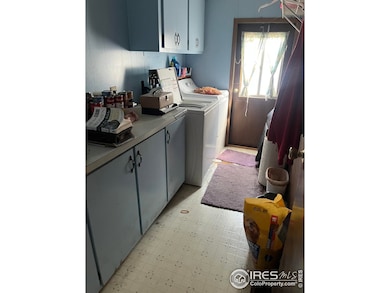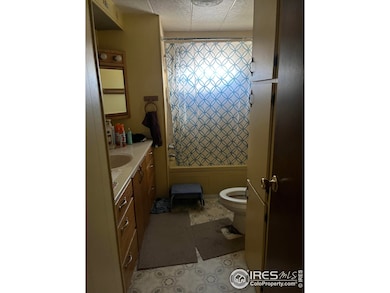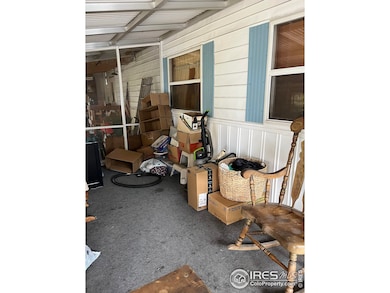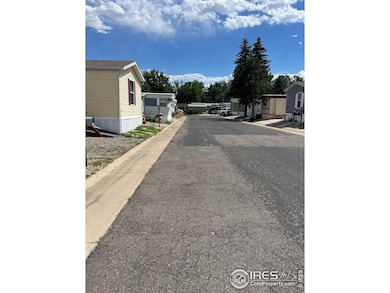
900 Mountain View Ave Unit 216 Longmont, CO 80501
Loomiller NeighborhoodEstimated payment $228/month
Highlights
- No HOA
- Enclosed patio or porch
- Cooling Available
- Longmont High School Rated A-
- Double Pane Windows
- Outdoor Storage
About This Home
PRICED TO SELL! Must be age 55 or better to live in this pet friendly community. Wonderful location in the lovely Mountain View park. Split ranch style with both bedrooms on opposite ends and 1 3/4 baths. 2-Car tandem carport, enclosed porch and a storage shed. Centrally located in Longmont with a 5-minute drive to everything, walking distance to the bus. Must be approved by the park to lease, prior to purchasing. Lot rent includes use of clubhouse with community room, kitchenette, & pool, Call/text listing agent for lender list, questions and help: 720 774 4475. Water, sewer, trash are not included in the lot rent.
Property Details
Home Type
- Manufactured Home
Year Built
- Built in 1972
Lot Details
- Level Lot
- Land Lease
Parking
- Carport
Home Design
- Pillar, Post or Pier Foundation
- Vinyl Siding
Interior Spaces
- 868 Sq Ft Home
- Double Pane Windows
- Window Treatments
- Family Room
Kitchen
- Electric Oven or Range
- Dishwasher
Flooring
- Carpet
- Linoleum
Bedrooms and Bathrooms
- 2 Bedrooms
- Split Bedroom Floorplan
- Primary Bathroom is a Full Bathroom
Laundry
- Dryer
- Washer
Outdoor Features
- Enclosed patio or porch
- Outdoor Storage
Schools
- Mountain View Elementary School
- Longs Peak Middle School
- Longmont High School
Utilities
- Cooling Available
- Forced Air Heating System
- Cable TV Available
Community Details
- No Home Owners Association
- Mountain View Subdivision, Mag Floorplan
Map
Home Values in the Area
Average Home Value in this Area
Property History
| Date | Event | Price | Change | Sq Ft Price |
|---|---|---|---|---|
| 07/10/2025 07/10/25 | For Sale | $35,000 | -- | $40 / Sq Ft |
Similar Homes in Longmont, CO
Source: IRES MLS
MLS Number: 6433
- 900 Mountain View Ave
- 900 Mountain View Ave Unit 122
- 900 Mountain View Ave Unit 217
- 900 Mountain View Ave Unit 213
- 900 Mountain View Ave Unit 103
- 1530 Terry St
- 1416 Monroe Ct
- 1550 Main St Unit 15
- 345 Colony Place
- 831 17th Ave Unit 14
- 729 17th Ave Unit 46
- 729 17th Ave Unit 16
- 1211 16th Ave
- 1511 Bowen St
- 1235 Lincoln St
- 1217 Lincoln St
- 951 17th Ave Unit 95
- 951 17th Ave Unit 61
- 951 17th Ave Unit 90
- 1153 Lincoln St
- 321 14th Place
- 1350 Collyer St
- 932 Bross St
- 1347 Baker St
- 1417 Sharpe Place
- 600 Longs Peak Ave
- 713 Collyer St Unit E
- 922 Sunset St
- 922 Sunset St
- 922 Sunset St
- 922 Sunset St
- 2012 Lincoln St
- 1002 Harmon Place
- 1209 Tulip St
- 1600 16th Place
- 2211 Pratt St
- 518 Atwood St
- 1270 3rd Ave Unit 3
- 2201 14th Ave
- 205 E Longs Peak Ave Unit C
