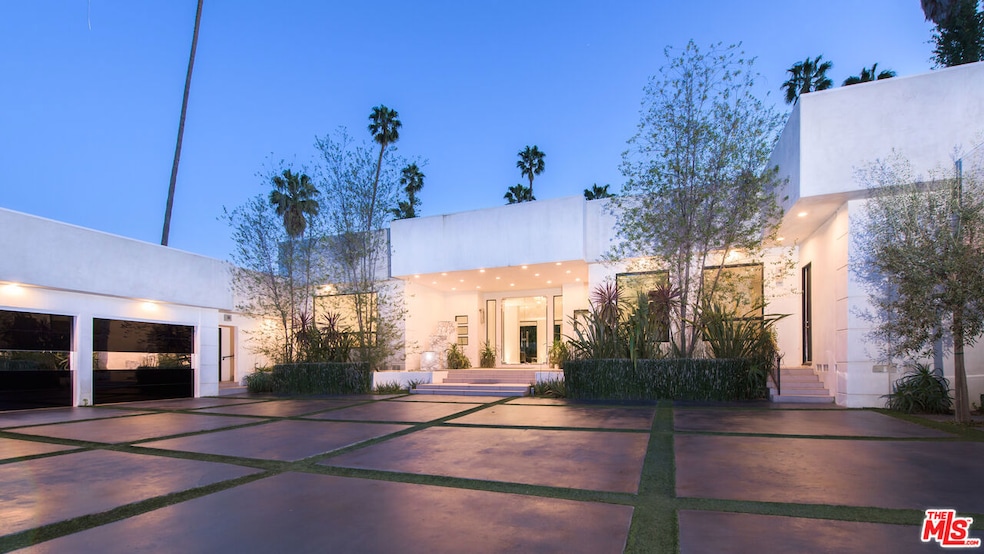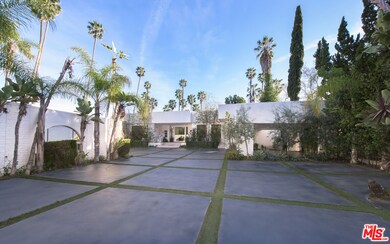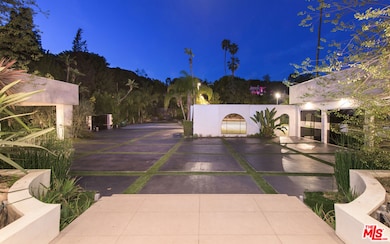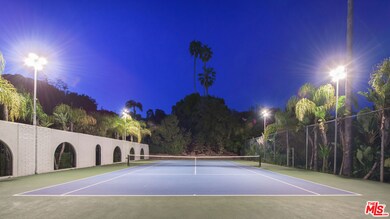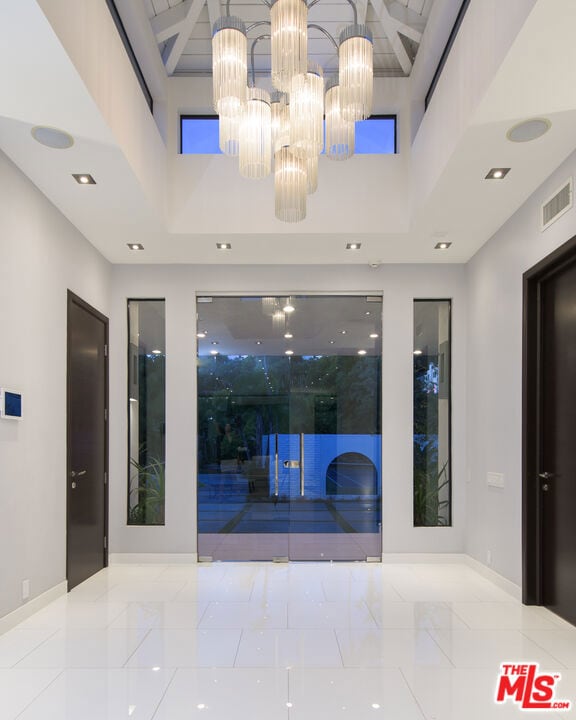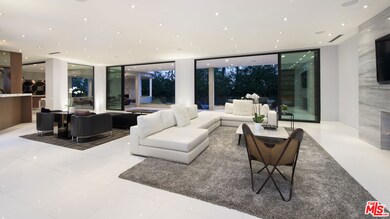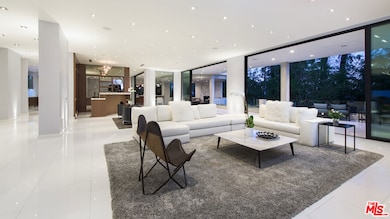900 N Hillcrest Rd Beverly Hills, CA 90210
Highlights
- Housekeeping Services
- Tennis Courts
- Gourmet Kitchen
- Hawthorne Elementary School Rated A
- Heated In Ground Pool
- Primary Bedroom Suite
About This Home
Exclusive Trousdale Estates Tennis & Basketball Court Property! A rare opportunity to lease a full flat acre in the exclusive Trousdale Estates. This fully furnished, contemporary estate offers the ultimate blend of luxury, privacy, and recreation perfect for those seeking both comfort and an active lifestyle. Set behind gates on meticulously landscaped grounds, the home features its own private tennis court and basketball court ---an exceptional amenity rarely found in this prestigious neighborhood. The expansive 2,000 sq. ft. Great Room showcases soaring ceilings and floor-to-ceiling Fleetwood sliding doors that open completely to an entertainer's dream yard. Outside, enjoy a serene resort-like setting with an infinity-edge pool, spa, outdoor fireplace, and elegant dining area, perfect for alfresco gatherings. The spacious primary suite opens directly to the pool, creating a seamless indoor-outdoor flow, and includes dual walk-in closets along with two luxurious spa-style bathrooms.A sleek designer kitchen is fully equipped with top-tier appliances and finishes, ideal for both everyday living and entertaining. The home also features a 3-car attached garage, a secure gated entrance, and a massive motor court with parking for 15 to 20 vehicles. Located just north of Sunset Boulevard, this private estate offers a peaceful retreat moments from the heart of Beverly Hills and the Sunset Strip. Whether relaxing by the pool, playing tennis, shooting hoops, or entertaining in style, this one-of-a-kind lease offers an unparalleled lifestyle in one of Los Angeles' most sought-after neighborhoods.
Home Details
Home Type
- Single Family
Est. Annual Taxes
- $78,568
Year Built
- Built in 1970
Lot Details
- 1.1 Acre Lot
- Property is zoned BHR1*
Parking
- 3 Car Attached Garage
- 20 Open Parking Spaces
- Attached Carport
- Driveway
- Gated Parking
- Guest Parking
Home Design
- Modern Architecture
Interior Spaces
- 5,508 Sq Ft Home
- 1-Story Property
- Built-In Features
- Bar
- Entryway
- Family Room with Fireplace
- 2 Fireplaces
- Great Room
- Living Room with Fireplace
- Dining Room
- Den
- Ceramic Tile Flooring
- Park or Greenbelt Views
Kitchen
- Gourmet Kitchen
- Breakfast Room
- Open to Family Room
- Oven
- Range with Range Hood
- Microwave
- Ice Maker
- Dishwasher
- Marble Countertops
- Disposal
Bedrooms and Bathrooms
- 4 Bedrooms
- Primary Bedroom Suite
- Double Master Bedroom
- Walk-In Closet
- Remodeled Bathroom
- Two Primary Bathrooms
- Powder Room
- Maid or Guest Quarters
- 7 Full Bathrooms
- Granite Bathroom Countertops
- Low Flow Toliet
- Double Shower
- Linen Closet In Bathroom
Laundry
- Laundry Room
- Dryer
- Washer
Home Security
- Intercom
- Alarm System
Pool
- Heated In Ground Pool
- Saltwater Pool
- Waterfall Pool Feature
- Heated Spa
Outdoor Features
- Tennis Courts
- Covered Patio or Porch
- Built-In Barbecue
Utilities
- Central Heating and Cooling System
- Cooling System Powered By Gas
- Satellite Dish
- Cable TV Available
Listing and Financial Details
- Security Deposit $75,000
- Tenant pays for cable TV, electricity, gas, trash collection, water, parking lot maint
- Rent includes pool, gardener
- 12 Month Lease Term
- Assessor Parcel Number 4391-033-001
Community Details
Amenities
- Housekeeping Services
- Outdoor Cooking Area
- Sundeck
- Service Entrance
Recreation
- Tennis Courts
- Community Basketball Court
- Sport Court
- Community Pool
Pet Policy
- Call for details about the types of pets allowed
Map
Source: The MLS
MLS Number: 25547185
APN: 4391-033-001
- 402 Doheny Rd
- 1143 Sierra Alta Way
- 407 Robert Ln
- 9255 Doheny Rd Unit 2603
- 9255 Doheny Rd Unit 2406
- 9255 Doheny Rd Unit 2504
- 9255 Doheny Rd Unit 1006
- 9255 Doheny Rd Unit 2701
- 9255 Doheny Rd Unit 706
- 9255 Doheny Rd Unit 2502
- 811 N Hillcrest Rd
- 430 Robert Ln
- 1012 Cory Ave
- 1012 Wallace Ridge
- 9146 St Ives Dr
- 1307 N Doheny Dr
- 9140 St Ives Dr
- 9443 Sierra Mar Place
- 510 Stonewood Dr
- 999 N Doheny Dr Unit 807
- 1111 N Sierra Alta Way
- 402 Doheny Rd
- 9255 Doheny Rd Unit 2603
- 9233 1/2 Doheny Rd
- 1151 Sunset Vale Ave
- 9243 Doheny Rd
- 727 N Alta Dr
- 1240 N Doheny Dr
- 1132 Cory Ave Unit 1132 Cory Ave
- 9314 Sierra Mar Dr
- 9127 Phyllis St
- 999 N Doheny Dr Unit 911
- 999 N Doheny Dr Unit 401
- 999 N Doheny Dr
- 965 N Doheny Dr Unit 1/2
- 967 N Doheny Dr Unit 1/8
- 708 N Sierra Dr
- 9451 Sunset Blvd
- 807 N Doheny Dr
- 1368 Doheny Place
