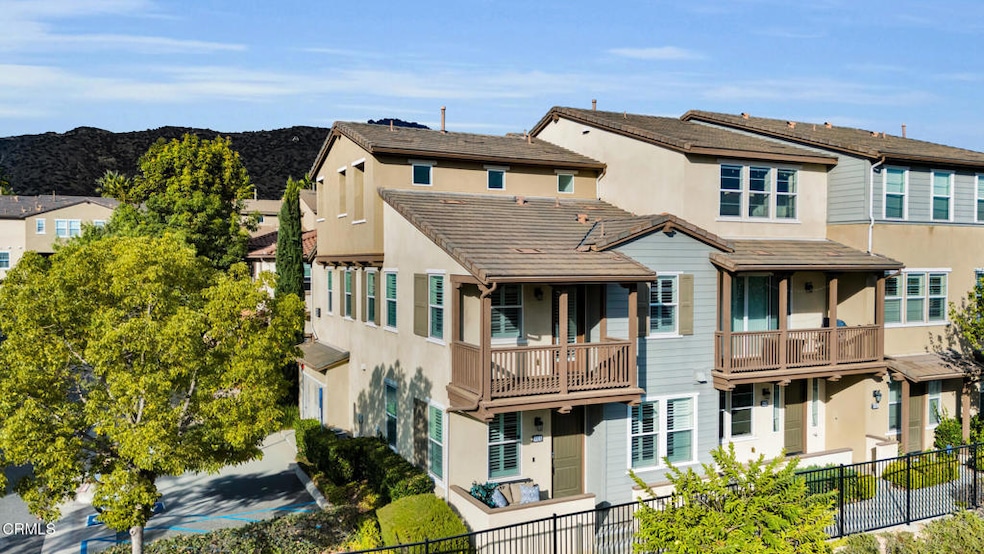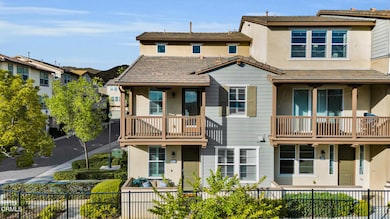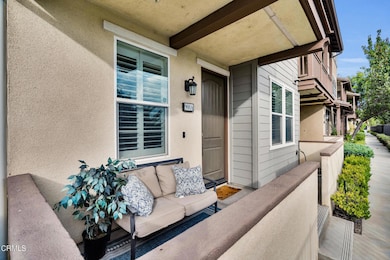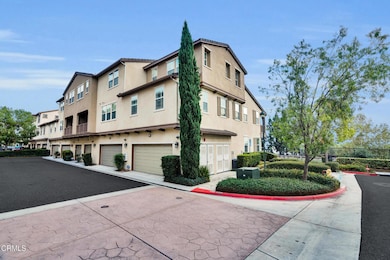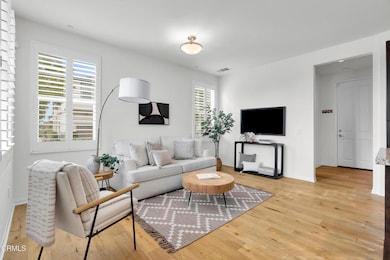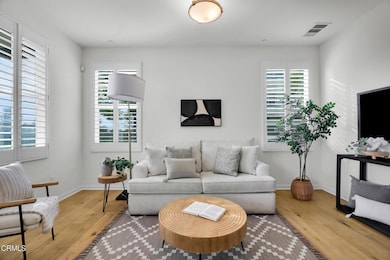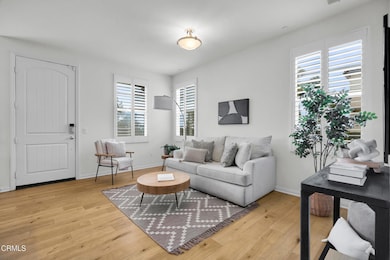900 N Primrose Ln Unit A Azusa, CA 91702
Rosedale NeighborhoodEstimated payment $5,413/month
Highlights
- In Ground Pool
- Primary Bedroom Suite
- Dual Staircase
- No Units Above
- Peek-A-Boo Views
- Deck
About This Home
Discover this stunning turn-key end-unit townhome in the highly sought-after Rosedale Community of Azusa--a home that blends style, comfort, and convenience in every detail. From the moment you step inside, you'll appreciate how light, bright, and open the space feels. The first level features an airy open floor plan, high ceilings, and a gourmet kitchen complete with a large center island, stainless steel appliances, under-cabinet lighting, abundant cabinetry, and expansive granite countertops--perfect for effortless entertaining. With 4 bedrooms and 3.5 bathrooms, this home offers generous space for family, guests, work, or hobbies. On the second level, a cozy landing creates the ideal reading nook. The primary suite boasts a spacious layout, dual-sink bathroom, walk-in closet, and a private balcony where you can unwind with a book or take in the evening city lights. Two additional bedrooms, a guest bathroom, and a large laundry room complete this floor. Continue to the third level and you'll find a second primary suite with its own bathroom and walk-in closet. The landing on this level is versatile--perfect for an office, study, or creative workspace. Additional features include plantation shutters, upgraded flooring, recessed lighting, ceiling fans/light fixtures, and an attached garage with direct access. This home is truly move-in ready. The Rosedale community offers a true resort-style lifestyle with multiple pools, a spa, fitness center, clubhouse, BBQ areas, scenic walking/biking/hiking trails, parks including 'The Great' park which just opened 6 months ago, green spaces, and playgrounds throughout. Commuters will love the easy access to the Gold Line, the 210 and 605 freeways, and close proximity to Pasadena and Downtown LA. Nearby outdoor escapes include Azusa Wilderness Park, Crystal Lake, and Azusa Greens Golf Course. Located just minutes from Azusa Pacific University and Citrus College, this property also presents a fantastic income-producing opportunity. Welcome home to Rosedale--where comfort, convenience, and community meet.
Listing Agent
Berkshire Hathaway Home Services Golden Properties License #00920999 Listed on: 11/17/2025

Townhouse Details
Home Type
- Townhome
Est. Annual Taxes
- $11,355
Year Built
- Built in 2014
Lot Details
- 9,875 Sq Ft Lot
- No Units Above
- End Unit
- 1 Common Wall
- South Facing Home
- No Sprinklers
HOA Fees
- $375 Monthly HOA Fees
Parking
- 2 Car Attached Garage
- Parking Available
- On-Street Parking
Property Views
- Peek-A-Boo
- Mountain
Home Design
- Turnkey
- Concrete Perimeter Foundation
Interior Spaces
- 1,901 Sq Ft Home
- Dual Staircase
- High Ceiling
- Ceiling Fan
- Recessed Lighting
- Plantation Shutters
- Window Screens
- Living Room
- Storage
- Laundry Room
Kitchen
- Eat-In Kitchen
- Gas Range
- Range Hood
- Microwave
- Ice Maker
- Kitchen Island
- Granite Countertops
Flooring
- Wood
- Carpet
Bedrooms and Bathrooms
- 4 Bedrooms
- All Upper Level Bedrooms
- Primary Bedroom Suite
- Double Master Bedroom
- Walk-In Closet
- Dual Vanity Sinks in Primary Bathroom
- Private Water Closet
- Bathtub with Shower
- Walk-in Shower
- Exhaust Fan In Bathroom
- Closet In Bathroom
Home Security
Pool
- In Ground Pool
- In Ground Spa
- Fence Around Pool
Outdoor Features
- Balcony
- Deck
- Concrete Porch or Patio
- Exterior Lighting
Utilities
- Central Heating and Cooling System
- Cable TV Available
Listing and Financial Details
- Tax Lot 3
- Assessor Parcel Number 8625047050
Community Details
Overview
- 323 Units
- Rosedale Association, Phone Number (626) 967-7921
- Lordon Management HOA
- Maintained Community
Amenities
- Recreation Room
Recreation
- Community Playground
- Community Pool
- Community Spa
- Park
Security
- Carbon Monoxide Detectors
- Fire and Smoke Detector
- Fire Sprinkler System
Map
Home Values in the Area
Average Home Value in this Area
Tax History
| Year | Tax Paid | Tax Assessment Tax Assessment Total Assessment is a certain percentage of the fair market value that is determined by local assessors to be the total taxable value of land and additions on the property. | Land | Improvement |
|---|---|---|---|---|
| 2025 | $11,355 | $596,032 | $282,267 | $313,765 |
| 2024 | $11,355 | $584,346 | $276,733 | $307,613 |
| 2023 | $11,060 | $572,889 | $271,307 | $301,582 |
| 2022 | $10,517 | $561,657 | $265,988 | $295,669 |
| 2021 | $10,638 | $550,645 | $260,773 | $289,872 |
| 2020 | $10,442 | $546,209 | $255,210 | $290,999 |
| 2019 | $10,274 | $535,500 | $250,206 | $285,294 |
| 2018 | $9,874 | $517,463 | $211,253 | $306,210 |
| 2017 | $9,722 | $507,317 | $207,111 | $300,206 |
| 2016 | $9,505 | $497,370 | $203,050 | $294,320 |
| 2015 | $9,345 | $489,900 | $200,000 | $289,900 |
Property History
| Date | Event | Price | List to Sale | Price per Sq Ft | Prior Sale |
|---|---|---|---|---|---|
| 11/17/2025 11/17/25 | For Sale | $775,000 | +42.2% | $408 / Sq Ft | |
| 05/05/2020 05/05/20 | Sold | $545,000 | -0.7% | $287 / Sq Ft | View Prior Sale |
| 03/09/2020 03/09/20 | Pending | -- | -- | -- | |
| 02/27/2020 02/27/20 | For Sale | $549,000 | +4.6% | $289 / Sq Ft | |
| 04/19/2018 04/19/18 | Sold | $525,000 | 0.0% | $276 / Sq Ft | View Prior Sale |
| 04/06/2018 04/06/18 | Pending | -- | -- | -- | |
| 03/16/2018 03/16/18 | Price Changed | $525,000 | -2.4% | $276 / Sq Ft | |
| 02/20/2018 02/20/18 | For Sale | $538,000 | +9.8% | $283 / Sq Ft | |
| 01/02/2015 01/02/15 | Sold | $489,900 | 0.0% | $250 / Sq Ft | View Prior Sale |
| 11/23/2014 11/23/14 | Pending | -- | -- | -- | |
| 11/18/2014 11/18/14 | For Sale | $489,900 | -- | $250 / Sq Ft |
Purchase History
| Date | Type | Sale Price | Title Company |
|---|---|---|---|
| Grant Deed | -- | -- | |
| Grant Deed | $545,000 | Lawyers Title Company | |
| Grant Deed | $525,000 | Orange Coast Title Co | |
| Interfamily Deed Transfer | -- | Chicago Title Company | |
| Grant Deed | $490,000 | Chicago Title |
Mortgage History
| Date | Status | Loan Amount | Loan Type |
|---|---|---|---|
| Previous Owner | $360,000 | New Conventional | |
| Previous Owner | $440,910 | New Conventional |
Source: Pasadena-Foothills Association of REALTORS®
MLS Number: P1-24961
APN: 8625-047-050
- 816 E Promenade Unit A
- 907 N Cornejo Way
- 829 E Cassia Ln Unit A
- 951 N Cornejo Way
- 865 Orchid Way Unit B
- 1111 Lakeview Terrace
- 1081 Lakeview Terrace
- 784 E Foothill Blvd
- 870 E Mountain Way Unit D
- 842 E Pepper Tree Dr
- 824 N Pasadena Ave
- 869 E Mountain Way Unit D
- 840 E Foothill Blvd Unit 132
- 840 E Foothill Blvd Unit 147
- 840 E Foothill Blvd Unit 203
- 628 N Pasadena Ave
- 676 E Desert Willow Rd
- 830 N Dalton Ave Unit 210
- 904 N Dalton Ave
- 428 Meyer Ln
- 908 N Acacia Ct Unit C
- 905 N Bouquet Ct Unit C
- 779 N Sequoia Ln
- 506-560 E 9th St
- 824 N Pasadena Ave Unit 3
- 630 N Cerritos Ave
- 630 N Cerritos Ave Unit 216
- 630 N Cerritos Ave Unit 115
- 630 N Cerritos Ave Unit 116
- 630 N Cerritos Ave Unit 114
- 630 N Cerritos Ave Unit 217
- 630 N Cerritos Ave Unit 214
- 630 N Cerritos Ave Unit 212
- 630 N Cerritos Ave Unit 220
- 695 E 5th St
- 711 N Soldano Ave Unit 6
- 801 E Alosta Ave
- 933 N Alameda Ave Unit 6
- 933 N Alameda Ave Unit 5
- 245 Snapdragon Ln
