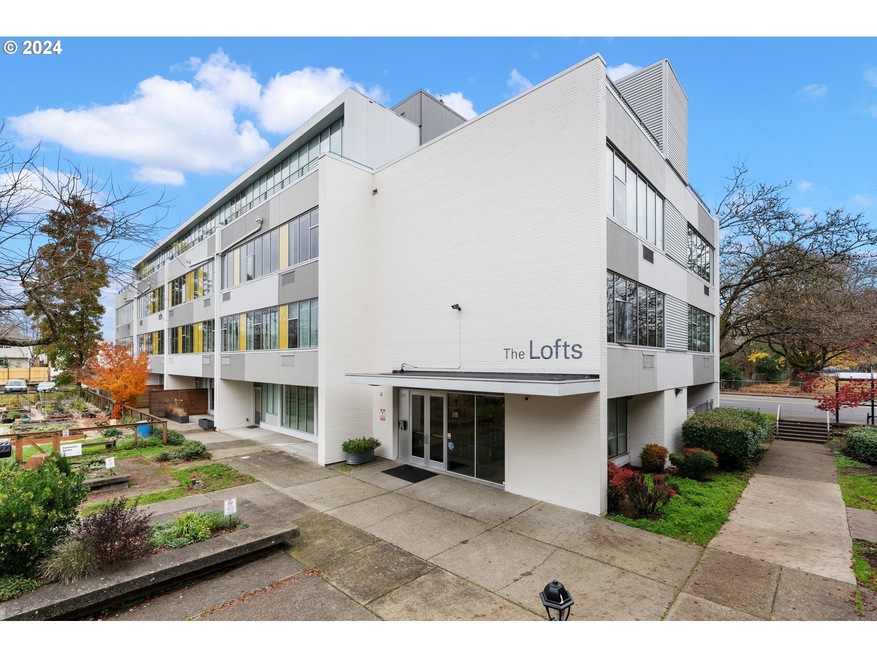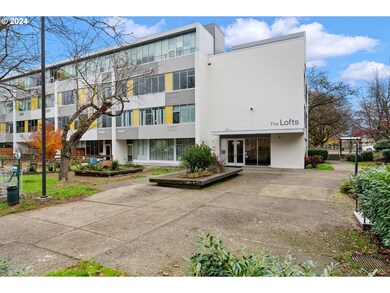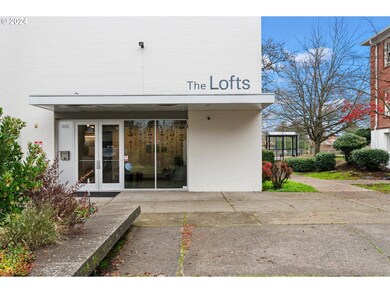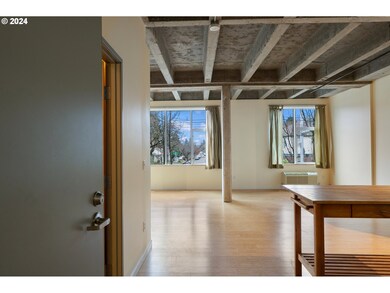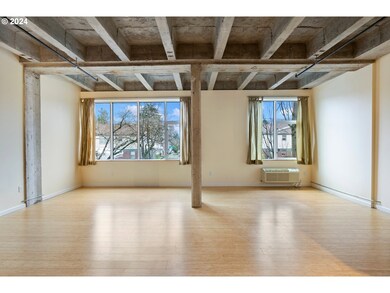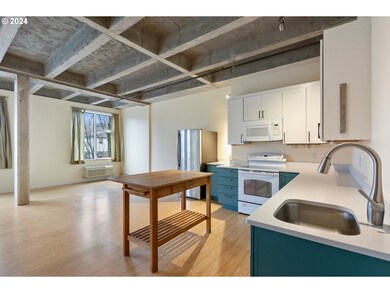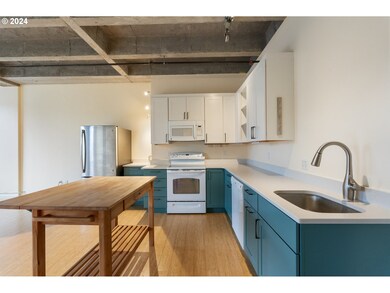
$175,000
- 2 Beds
- 2 Baths
- 1,006 Sq Ft
- 14990 SE Caruthers Ct
- Unit 38B
- Portland, OR
This ground-level condominium has been beautifully remodeled and feels brand new. Situated in a well-maintained community, this property offers two spacious bedrooms, two full bathrooms, and a private patio area. The kitchen is equipped with quality countertops, ample cabinetry, and stainless-steel appliances. Residents will also benefit from a covered parking spot and access to community
Jordan McAllister MORE Realty
