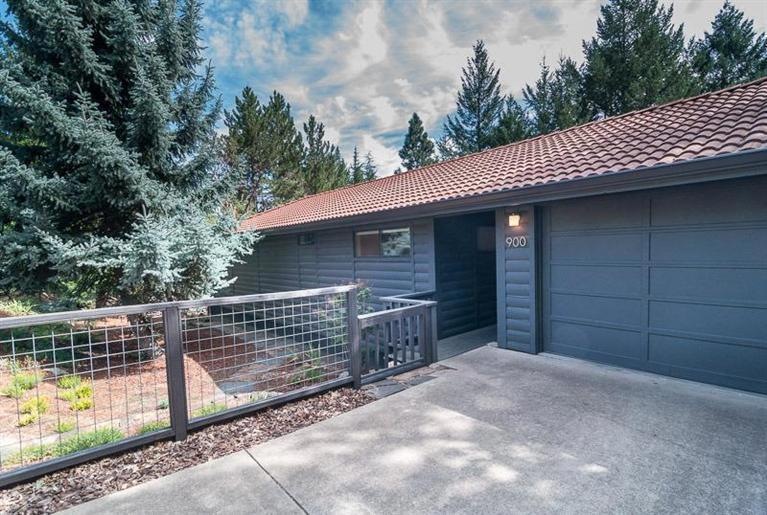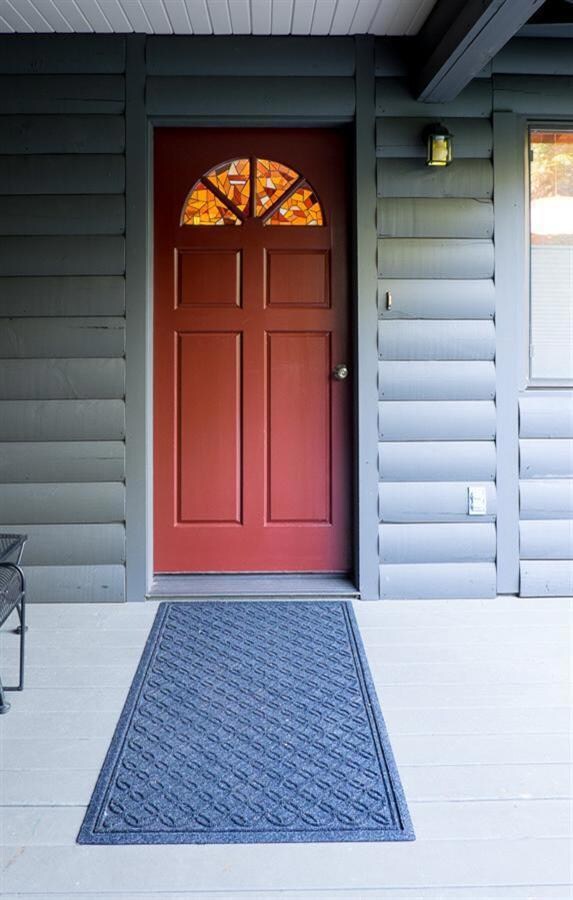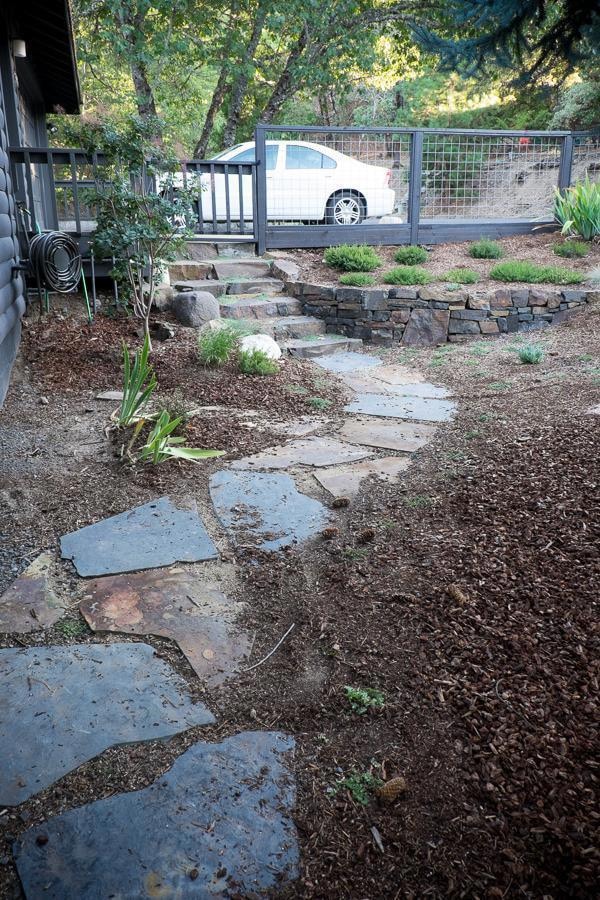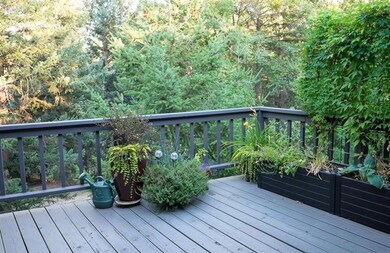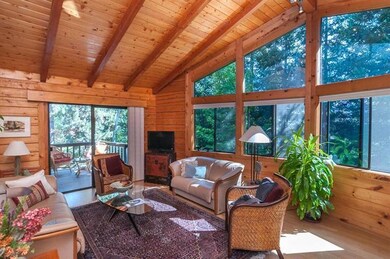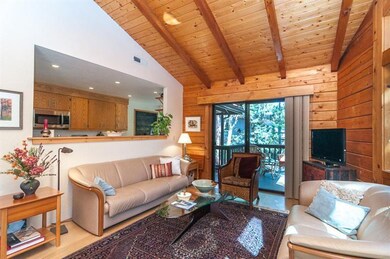
900 Pinecrest Terrace Ashland, OR 97520
University District NeighborhoodHighlights
- Deck
- Contemporary Architecture
- Vaulted Ceiling
- Ashland Middle School Rated A-
- Territorial View
- Wood Flooring
About This Home
As of July 2025Private setting for this beautiful contemporary home which boasts abundant natural light, vaulted wood ceilings, hardwood and tile floors, tiled baths, and new HVAC system. Situated in the hills above Ashland but with flat road and drive for easy, level-in access. Newer kitchen w/quartz counters and stainless appliances opens to the living area. Main level living includes Master, a second bedroom or office and two baths. Separate studio/office/guest quarters down, w/private entrance, includes living area, bedroom, bath and room for a good-sized kitchenette. Three decks for enjoying the outdoors and listening to the sounds of the TID stream which borders the property.New landscaping, fencing and stonework complete this appealing property!
Last Agent to Sell the Property
Sandy Royce
Royce Real Estate Services License #890400206 Listed on: 08/26/2014
Home Details
Home Type
- Single Family
Est. Annual Taxes
- $3,774
Year Built
- Built in 1985
Lot Details
- 0.27 Acre Lot
- Fenced
- Garden
- Property is zoned R-1-10, R-1-10
Parking
- 2 Car Detached Garage
- Driveway
Home Design
- Contemporary Architecture
- Frame Construction
- Tile Roof
- Concrete Perimeter Foundation
Interior Spaces
- 1,846 Sq Ft Home
- 2-Story Property
- Vaulted Ceiling
- Double Pane Windows
- Territorial Views
- Natural lighting in basement
Kitchen
- <<OvenToken>>
- Range<<rangeHoodToken>>
- <<microwave>>
Flooring
- Wood
- Tile
- Vinyl
Bedrooms and Bathrooms
- 3 Bedrooms
- Primary Bedroom on Main
- 3 Full Bathrooms
Laundry
- Dryer
- Washer
Outdoor Features
- Deck
Schools
- Walker Elementary School
- Ashland Middle School
- Ashland High School
Utilities
- Forced Air Heating and Cooling System
- Heating System Uses Natural Gas
- Heat Pump System
- Water Heater
Community Details
- No Home Owners Association
Listing and Financial Details
- Exclusions: DR. LT. Fixture, Drapes in MBR
- Assessor Parcel Number 10090164
Ownership History
Purchase Details
Home Financials for this Owner
Home Financials are based on the most recent Mortgage that was taken out on this home.Purchase Details
Home Financials for this Owner
Home Financials are based on the most recent Mortgage that was taken out on this home.Purchase Details
Home Financials for this Owner
Home Financials are based on the most recent Mortgage that was taken out on this home.Purchase Details
Home Financials for this Owner
Home Financials are based on the most recent Mortgage that was taken out on this home.Similar Homes in Ashland, OR
Home Values in the Area
Average Home Value in this Area
Purchase History
| Date | Type | Sale Price | Title Company |
|---|---|---|---|
| Warranty Deed | $435,000 | First American Title | |
| Warranty Deed | $415,000 | First American | |
| Warranty Deed | $370,000 | Lawyers Title Ins |
Mortgage History
| Date | Status | Loan Amount | Loan Type |
|---|---|---|---|
| Open | $348,000 | New Conventional | |
| Previous Owner | $275,000 | New Conventional | |
| Previous Owner | $296,000 | Purchase Money Mortgage |
Property History
| Date | Event | Price | Change | Sq Ft Price |
|---|---|---|---|---|
| 07/11/2025 07/11/25 | Sold | $660,000 | +0.8% | $358 / Sq Ft |
| 06/13/2025 06/13/25 | Pending | -- | -- | -- |
| 06/13/2025 06/13/25 | For Sale | $655,000 | +50.6% | $355 / Sq Ft |
| 10/16/2014 10/16/14 | Sold | $435,000 | -2.2% | $236 / Sq Ft |
| 09/17/2014 09/17/14 | Pending | -- | -- | -- |
| 08/26/2014 08/26/14 | For Sale | $445,000 | -- | $241 / Sq Ft |
Tax History Compared to Growth
Tax History
| Year | Tax Paid | Tax Assessment Tax Assessment Total Assessment is a certain percentage of the fair market value that is determined by local assessors to be the total taxable value of land and additions on the property. | Land | Improvement |
|---|---|---|---|---|
| 2025 | $5,409 | $348,860 | $173,450 | $175,410 |
| 2024 | $5,409 | $338,700 | $168,400 | $170,300 |
| 2023 | $5,233 | $328,840 | $163,490 | $165,350 |
| 2022 | $5,065 | $328,840 | $163,490 | $165,350 |
| 2021 | $4,892 | $319,270 | $158,730 | $160,540 |
| 2020 | $4,755 | $309,980 | $154,100 | $155,880 |
| 2019 | $4,680 | $292,200 | $145,250 | $146,950 |
| 2018 | $4,421 | $283,690 | $141,020 | $142,670 |
| 2017 | $4,389 | $283,690 | $141,020 | $142,670 |
| 2016 | $4,275 | $267,410 | $132,930 | $134,480 |
| 2015 | $4,109 | $267,410 | $132,930 | $134,480 |
| 2014 | $3,976 | $252,070 | $125,300 | $126,770 |
Agents Affiliated with this Home
-
Carlene Hester
C
Seller's Agent in 2025
Carlene Hester
Ashland Homes Real Estate Inc.
(541) 482-0044
4 in this area
30 Total Sales
-
John Steinbergs

Buyer's Agent in 2025
John Steinbergs
Gateway Real Estate
(541) 941-8559
4 in this area
119 Total Sales
-
S
Seller's Agent in 2014
Sandy Royce
Royce Real Estate Services
-
Helen Whitcomb
H
Buyer's Agent in 2014
Helen Whitcomb
Ashland Homes Real Estate Inc.
(541) 301-7483
1 in this area
66 Total Sales
Map
Source: Oregon Datashare
MLS Number: 102949976
APN: 10090164
- 1379 Ponderosa Dr
- 1320 Prospect St
- 970 Elkader St
- 1037 Pinecrest Terrace
- 1024 Pinecrest Terrace
- 793 Elkader St
- 1320 Madrone St
- 769 S Mountain Ave
- 759 S Mountain Ave
- 1556 Windsor St
- 0 Emma St Unit 220203688
- 802 Beach St
- 571 S Mountain Ave
- 0 Oregon 66 Unit 220203024
- 855 Liberty St
- 1565 Siskiyou Blvd Unit 18
- 681 Liberty St
- 458 Beach St Unit 8
- 775 Forest St
- 1768 Crestview Dr
