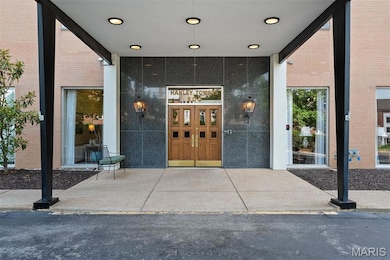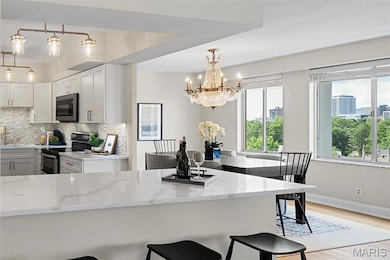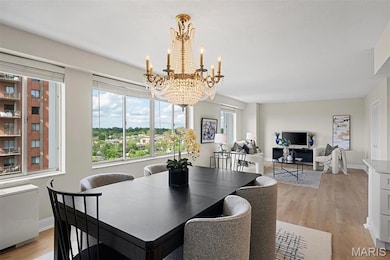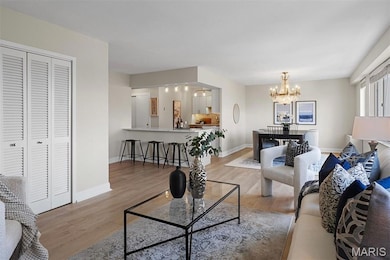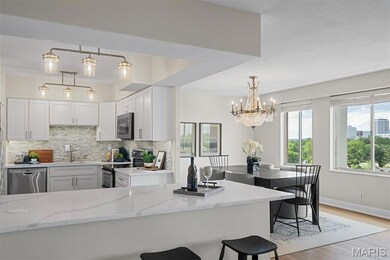
Hanley Towers 900 S Hanley Rd Unit 10B Saint Louis, MO 63105
Downtown Clayton NeighborhoodEstimated payment $3,124/month
Highlights
- Fitness Center
- In Ground Pool
- Electric Vehicle Charging Station
- Glenridge Elementary School Rated A+
- Contemporary Architecture
- Subterranean Parking
About This Home
Experience the pinnacle of convenience and luxury resort style living in the ideal Clayton location! Professional staff greet you and ensure your security as your'e welcomed home. Ascend to the 10th floor for sweeping skyline views from your newly renovated condo. Open main living areas flows perfectly with brand new flooring throughout. The brand new kitchen is the perfect recipe of style and function with ample storage, plenty of counter space and perfectly open to the main living areas. Two bedrooms and two bathrooms provide a private reprieve including a primary suite with a spacious walk in closet and freshly updated bath with new cabinetry and vanity sink. As a unique bonus, seller will provide the buyer with a one year credit for premium laundry service - including pickup, professional cleaning, and return delivery. This rare offering redefines lock-and-leave living and is available exclusively with this residence! Hanley Towers offers first class building amenities including doorman, 24/7 front desk attendant, resort style pool, dog park, gym, recently updated indoor secure parking, updated security system, heating / cooling included and a new sprinkler system. All of this located in AAA Glenridge Elementary, Wydown Middle School, Clayton school district.
Listing Agent
Dielmann Sotheby's International Realty License #2007011862 Listed on: 05/29/2025

Property Details
Home Type
- Multi-Family
Est. Annual Taxes
- $2,362
Year Built
- Built in 1964
HOA Fees
- $1,534 Monthly HOA Fees
Parking
- 1 Car Garage
- Subterranean Parking
- Garage Door Opener
- Additional Parking
Home Design
- Contemporary Architecture
- Traditional Architecture
- Property Attached
Interior Spaces
- 1,571 Sq Ft Home
- 1-Story Property
- Historic or Period Millwork
- Delivery Door
- Vinyl Flooring
Kitchen
- Range
- Microwave
- Dishwasher
- Disposal
Bedrooms and Bathrooms
- 2 Bedrooms
- 2 Full Bathrooms
Outdoor Features
- In Ground Pool
- Patio
- Loading Dock or Area
Schools
- Meramec Elem. Elementary School
- Wydown Middle School
- Clayton High School
Additional Features
- Accessible Common Area
- 1,002 Sq Ft Lot
- Zoned Heating and Cooling
Listing and Financial Details
- Assessor Parcel Number 19K-34-1886
Community Details
Overview
- Association fees include cooling, doorperson, heating, insurance, ground maintenance, maintenance parking/roads, pool, recreational facilities, security, sewer, snow removal, trash, water
- 60 Units
- Hanley Towers Association
- Hanley Towers Community
- Electric Vehicle Charging Station
Amenities
- Lobby
- Reception Area
- Community Storage Space
Recreation
Security
- Front Desk in Lobby
- Building Security System
- Building Fire Alarm
Map
About Hanley Towers
Home Values in the Area
Average Home Value in this Area
Tax History
| Year | Tax Paid | Tax Assessment Tax Assessment Total Assessment is a certain percentage of the fair market value that is determined by local assessors to be the total taxable value of land and additions on the property. | Land | Improvement |
|---|---|---|---|---|
| 2023 | $2,362 | $34,810 | $7,470 | $27,340 |
| 2022 | $2,555 | $35,660 | $8,950 | $26,710 |
| 2021 | $2,546 | $35,660 | $8,950 | $26,710 |
| 2020 | $2,482 | $33,670 | $9,840 | $23,830 |
| 2019 | $2,449 | $33,670 | $9,840 | $23,830 |
| 2018 | $2,181 | $30,520 | $8,210 | $22,310 |
| 2017 | $2,167 | $30,520 | $8,210 | $22,310 |
| 2016 | $2,202 | $29,550 | $4,770 | $24,780 |
| 2015 | $2,222 | $29,550 | $4,770 | $24,780 |
| 2014 | $2,487 | $31,770 | $6,970 | $24,800 |
Property History
| Date | Event | Price | Change | Sq Ft Price |
|---|---|---|---|---|
| 06/24/2025 06/24/25 | Price Changed | $250,000 | -5.7% | $159 / Sq Ft |
| 06/12/2025 06/12/25 | Price Changed | $265,000 | -3.6% | $169 / Sq Ft |
| 05/29/2025 05/29/25 | For Sale | $275,000 | +31.3% | $175 / Sq Ft |
| 07/26/2018 07/26/18 | Sold | -- | -- | -- |
| 06/24/2018 06/24/18 | Pending | -- | -- | -- |
| 06/11/2018 06/11/18 | Price Changed | $209,500 | -6.1% | $133 / Sq Ft |
| 05/29/2018 05/29/18 | For Sale | $223,000 | +120.8% | $142 / Sq Ft |
| 10/16/2014 10/16/14 | Sold | -- | -- | -- |
| 10/16/2014 10/16/14 | For Sale | $101,000 | -- | $64 / Sq Ft |
| 10/01/2014 10/01/14 | Pending | -- | -- | -- |
Purchase History
| Date | Type | Sale Price | Title Company |
|---|---|---|---|
| Warranty Deed | $207,000 | Integrity Title Solutions | |
| Special Warranty Deed | $90,000 | Investors Title Company |
Mortgage History
| Date | Status | Loan Amount | Loan Type |
|---|---|---|---|
| Open | $172,800 | Credit Line Revolving | |
| Open | $360,318 | Commercial | |
| Previous Owner | $119,600 | New Conventional | |
| Previous Owner | $81,000 | New Conventional |
Similar Homes in Saint Louis, MO
Source: MARIS MLS
MLS Number: MIS25036496
APN: 19K-34-1886
- 900 S Hanley Rd Unit 10B
- 900 S Hanley Rd Unit 1D
- 900 S Hanley Rd Unit 15E
- 900 S Hanley Rd Unit PG
- 816 S Hanley Rd Unit 8C
- 907 S Hanley Rd Unit 5
- 923 S Hanley Rd Unit A
- 800 S Hanley Rd Unit 2D
- 7561 Oxford Dr Unit 3S
- 7544 York Dr Unit 3E
- 7744 Davis Dr
- 7530 Cromwell Dr Unit 1S
- 703 Westwood Dr Unit 1B
- 705 Westwood Dr Unit 3C
- 7524 Cromwell Dr Unit 2E
- 7520 Oxford Dr Unit 3W
- 7520 Buckingham Dr Unit 1W
- 7570 Byron Place Unit 3W
- 7570 Byron Place Unit 3E
- 50 Lake Forest Dr

