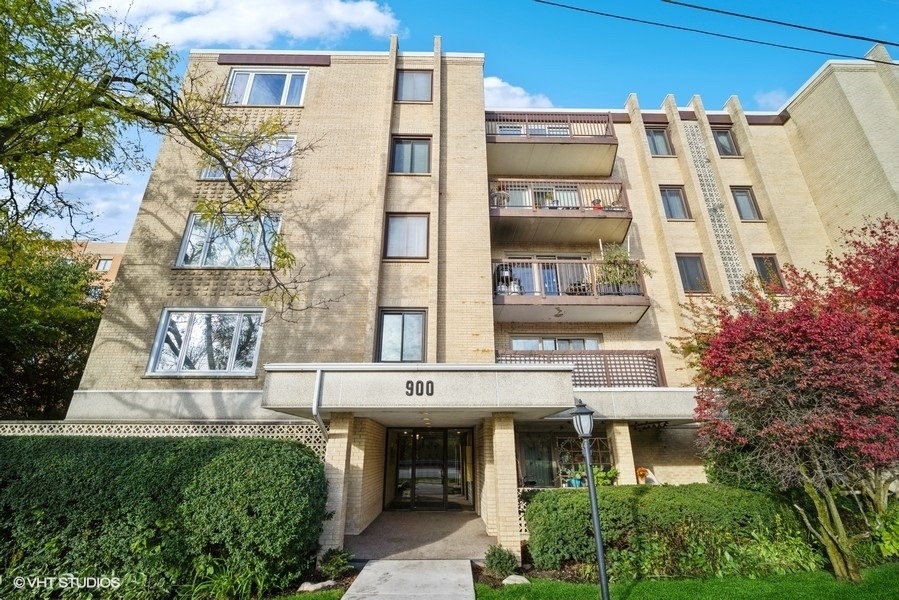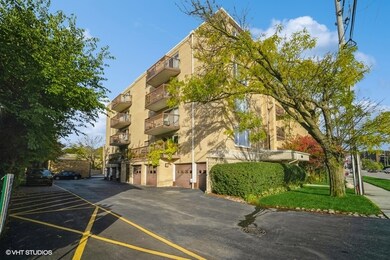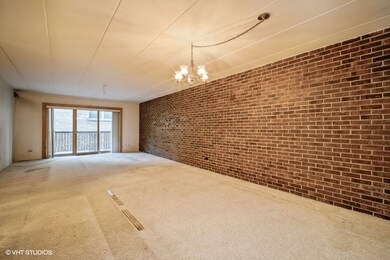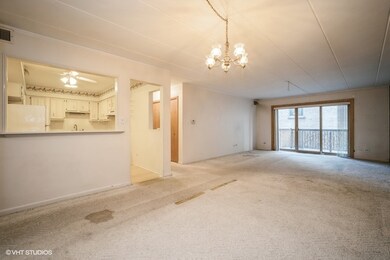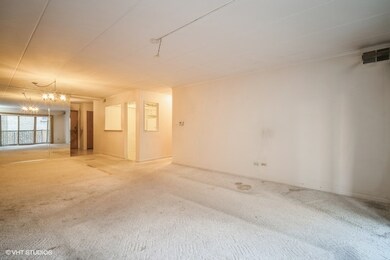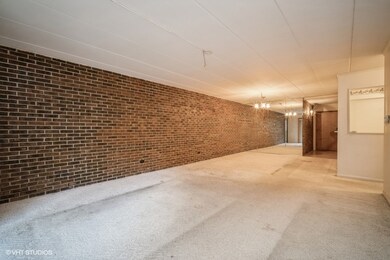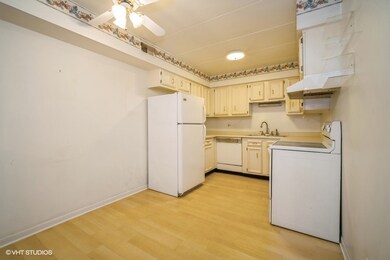
900 S River Rd Unit 2A Des Plaines, IL 60016
Highlights
- Balcony
- 1 Car Attached Garage
- Dogs and Cats Allowed
- Central Elementary School Rated A
- Central Air
- Heating Available
About This Home
As of July 2024Fantastic opportunity in beautiful Des Plaines location! This big two bedroom, two bathroom unit is waiting for you to make it your own! Large living room with exposed brick walls and sliders to fabulous balcony. Kitchen with good cabinet and counter space. Lots of closets. Primary bedroom with nicely appointed en suite bathroom. Garage space. This generous size condo is in an elevator building. Building has a fitness room. Close to many trails and parks. Short walk to the Metra, buses, theater, restaurants and all downtown Des Plaines has to offer!
Last Buyer's Agent
Sylwia Chliborob-Pawlak
Redfin Corporation

Property Details
Home Type
- Condominium
Est. Annual Taxes
- $3,112
Year Built
- Built in 1974
HOA Fees
- $347 Monthly HOA Fees
Parking
- 1 Car Attached Garage
- Parking Included in Price
Home Design
- Brick Exterior Construction
Bedrooms and Bathrooms
- 2 Bedrooms
- 2 Potential Bedrooms
- 2 Full Bathrooms
Outdoor Features
- Balcony
Utilities
- Central Air
- Heating Available
Community Details
Overview
- Association fees include water, scavenger
- 40 Units
- Mckenzie Management Association, Phone Number (847) 813-5939
- Property managed by McKenzie Management
- 5-Story Property
Pet Policy
- Dogs and Cats Allowed
Ownership History
Purchase Details
Home Financials for this Owner
Home Financials are based on the most recent Mortgage that was taken out on this home.Purchase Details
Purchase Details
Home Financials for this Owner
Home Financials are based on the most recent Mortgage that was taken out on this home.Map
Similar Homes in Des Plaines, IL
Home Values in the Area
Average Home Value in this Area
Purchase History
| Date | Type | Sale Price | Title Company |
|---|---|---|---|
| Special Warranty Deed | $184,000 | First American Title | |
| Trustee Deed | -- | None Listed On Document | |
| Warranty Deed | $120,000 | -- |
Mortgage History
| Date | Status | Loan Amount | Loan Type |
|---|---|---|---|
| Previous Owner | $83,640 | Credit Line Revolving | |
| Previous Owner | $89,500 | Unknown | |
| Previous Owner | $25,000 | Credit Line Revolving | |
| Previous Owner | $95,000 | No Value Available | |
| Closed | $7,000 | No Value Available |
Property History
| Date | Event | Price | Change | Sq Ft Price |
|---|---|---|---|---|
| 07/03/2024 07/03/24 | Sold | $183,750 | +2.9% | -- |
| 06/15/2024 06/15/24 | Pending | -- | -- | -- |
| 06/05/2024 06/05/24 | For Sale | $178,500 | 0.0% | -- |
| 05/01/2024 05/01/24 | Pending | -- | -- | -- |
| 04/12/2024 04/12/24 | Price Changed | $178,500 | -2.7% | -- |
| 03/12/2024 03/12/24 | Price Changed | $183,500 | 0.0% | -- |
| 03/12/2024 03/12/24 | For Sale | $183,500 | -3.4% | -- |
| 12/05/2023 12/05/23 | Pending | -- | -- | -- |
| 10/13/2023 10/13/23 | For Sale | $190,000 | -- | -- |
Tax History
| Year | Tax Paid | Tax Assessment Tax Assessment Total Assessment is a certain percentage of the fair market value that is determined by local assessors to be the total taxable value of land and additions on the property. | Land | Improvement |
|---|---|---|---|---|
| 2024 | $2,762 | $14,156 | $587 | $13,569 |
| 2023 | $2,762 | $14,156 | $587 | $13,569 |
| 2022 | $2,762 | $14,156 | $587 | $13,569 |
| 2021 | $3,112 | $13,455 | $476 | $12,979 |
| 2020 | $3,129 | $13,455 | $476 | $12,979 |
| 2019 | $3,112 | $14,993 | $476 | $14,517 |
| 2018 | $223 | $4,180 | $421 | $3,759 |
| 2017 | $236 | $4,180 | $421 | $3,759 |
| 2016 | $468 | $4,180 | $421 | $3,759 |
| 2015 | $2,517 | $8,326 | $366 | $7,960 |
| 2014 | $1,709 | $8,344 | $384 | $7,960 |
| 2013 | $1,649 | $8,344 | $384 | $7,960 |
Source: Midwest Real Estate Data (MRED)
MLS Number: 11908118
APN: 09-20-206-035-1002
- 1638 Oakwood Ave
- 1595 Ashland Ave Unit 304
- 1622 E Walnut Ave
- 173 S River Rd
- 711 S River Rd Unit 309
- 711 S River Rd Unit 503
- 711 S River Rd Unit 812
- 711 S River Rd Unit 710
- 815 Pearson St Unit 10
- 1488 E Thacker St
- 770 Pearson St Unit 302
- 770 Pearson St Unit 712
- 835 Pearson St Unit 305
- 750 Pearson St Unit 611
- 1702 Mill St Unit 502
- 1670 Mill St Unit 301
- 1633 River St Unit 2B
- 901 Center St Unit A307
- 656 Pearson St Unit 608C
- 1162 S River Rd
