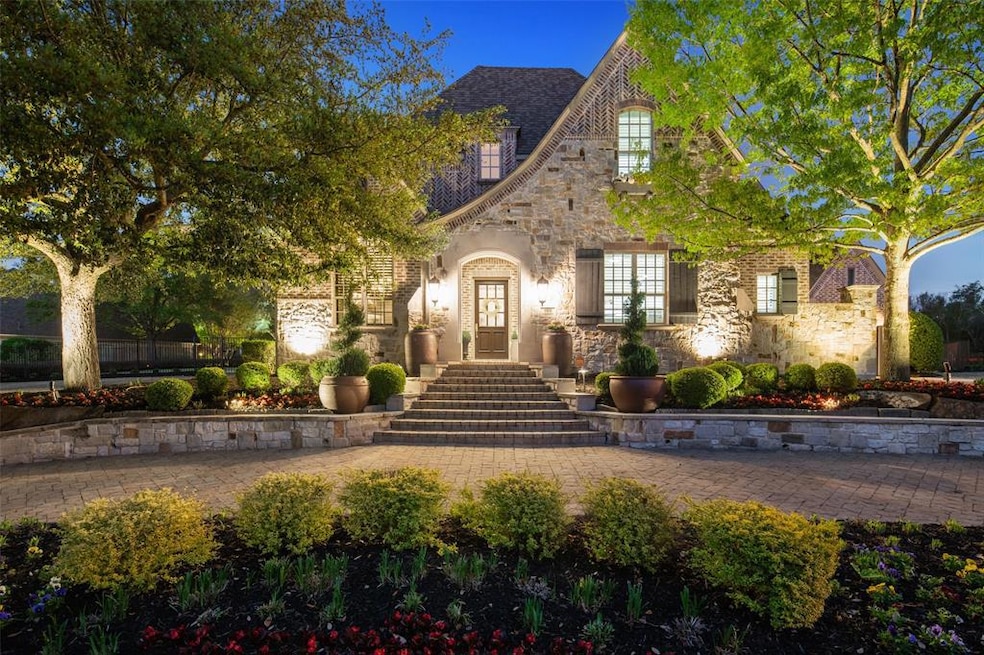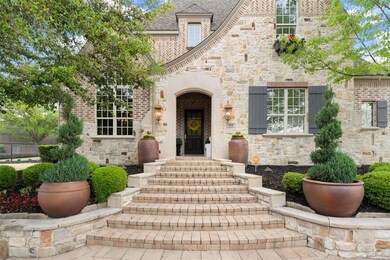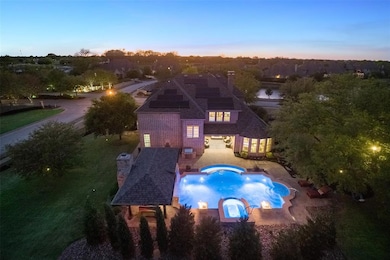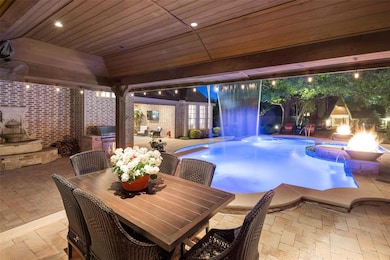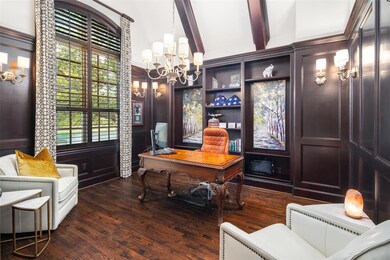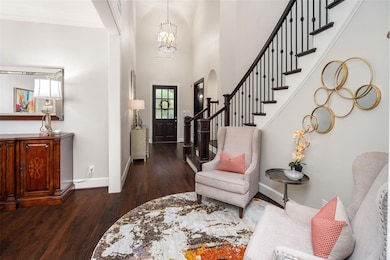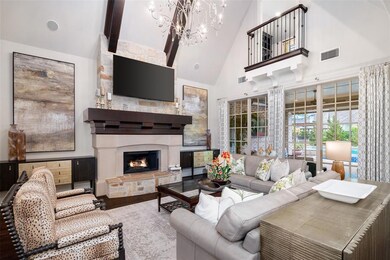
900 Serenity Ln McKinney, TX 75069
East McKinney NeighborhoodHighlights
- Heated Pool and Spa
- Solar Power System
- 0.61 Acre Lot
- Robert L Puster Elementary School Rated A+
- Built-In Refrigerator
- Open Floorplan
About This Home
As of May 2023This elegant former Huntington Model home has everything you are looking for & more. From the moment you drive up you see all the extras from the circular drive & grand front entry, warm study with all the built ins, elegant dining room with double butler's pantry with built in wine cooler that opens onto the living room & kitchen with huge island,Wolf gas cook top, dbl convection ovens & built-in refrigerator. The primary suite is private & spacious with dbl vanities, garden soaking tub and walk-in shower. The primary closet is a room itself with custom built-ins. The wall of windows in the living room reveal a stunning back yard pool and outdoor living space. The back patio has heaters making it useful space not just during the spring and fall. Each bedroom has a private bath giving everyone their space. Upstairs also feature a game room with pool table,wetbar with icemaker and media room complete with projector and furniture.Extras include Tesla whole house solar power unit
Last Agent to Sell the Property
RE/MAX Four Corners Brokerage Phone: 972-396-9100 License #0430179 Listed on: 04/11/2023

Home Details
Home Type
- Single Family
Est. Annual Taxes
- $27,452
Year Built
- Built in 2011
Lot Details
- 0.61 Acre Lot
- Wrought Iron Fence
- Corner Lot
- Sprinkler System
- Few Trees
- Back Yard
HOA Fees
- $179 Monthly HOA Fees
Parking
- 4 Car Attached Garage
- Workshop in Garage
- Front Facing Garage
- Side Facing Garage
- Garage Door Opener
- Driveway
Home Design
- Traditional Architecture
- Split Level Home
- Brick Exterior Construction
- Slab Foundation
- Composition Roof
Interior Spaces
- 5,186 Sq Ft Home
- 2-Story Property
- Open Floorplan
- Wet Bar
- Dual Staircase
- Home Theater Equipment
- Built-In Features
- Woodwork
- Cathedral Ceiling
- Ceiling Fan
- Chandelier
- Raised Hearth
- Fireplace With Gas Starter
- Stone Fireplace
- Window Treatments
- Living Room with Fireplace
- 2 Fireplaces
- Washer and Electric Dryer Hookup
Kitchen
- Double Convection Oven
- Built-In Gas Range
- Microwave
- Built-In Refrigerator
- Ice Maker
- Dishwasher
- Kitchen Island
- Granite Countertops
- Disposal
Flooring
- Wood
- Carpet
- Ceramic Tile
Bedrooms and Bathrooms
- 5 Bedrooms
- Walk-In Closet
- Double Vanity
Home Security
- Security System Owned
- Fire and Smoke Detector
Eco-Friendly Details
- Energy-Efficient Insulation
- Energy-Efficient Thermostat
- Air Purifier
- Solar Power System
Pool
- Heated Pool and Spa
- Heated In Ground Pool
- Gunite Pool
- Saltwater Pool
- Waterfall Pool Feature
- Pool Water Feature
- Pool Sweep
Outdoor Features
- Covered patio or porch
- Fire Pit
- Exterior Lighting
- Outdoor Grill
- Rain Gutters
Schools
- Robert L. Puster Elementary School
- Lovejoy High School
Utilities
- Forced Air Zoned Heating and Cooling System
- Heating System Uses Natural Gas
- High Speed Internet
- Cable TV Available
Listing and Financial Details
- Legal Lot and Block 1 / B
- Assessor Parcel Number R974800B00101
Community Details
Overview
- Association fees include management
- Serenity Association
- Serenity Subdivision
Recreation
- Park
Ownership History
Purchase Details
Purchase Details
Home Financials for this Owner
Home Financials are based on the most recent Mortgage that was taken out on this home.Purchase Details
Home Financials for this Owner
Home Financials are based on the most recent Mortgage that was taken out on this home.Purchase Details
Home Financials for this Owner
Home Financials are based on the most recent Mortgage that was taken out on this home.Purchase Details
Home Financials for this Owner
Home Financials are based on the most recent Mortgage that was taken out on this home.Purchase Details
Home Financials for this Owner
Home Financials are based on the most recent Mortgage that was taken out on this home.Purchase Details
Home Financials for this Owner
Home Financials are based on the most recent Mortgage that was taken out on this home.Similar Homes in McKinney, TX
Home Values in the Area
Average Home Value in this Area
Purchase History
| Date | Type | Sale Price | Title Company |
|---|---|---|---|
| Warranty Deed | -- | Independence Title | |
| Vendors Lien | -- | None Available | |
| Vendors Lien | -- | Chicago Title | |
| Warranty Deed | -- | Stewart Title | |
| Warranty Deed | -- | Stewart Title | |
| Vendors Lien | -- | Ort | |
| Vendors Lien | -- | Ortc |
Mortgage History
| Date | Status | Loan Amount | Loan Type |
|---|---|---|---|
| Previous Owner | $103,300 | Credit Line Revolving | |
| Previous Owner | $856,000 | New Conventional | |
| Previous Owner | $750,000 | Purchase Money Mortgage | |
| Previous Owner | $750,000 | No Value Available | |
| Previous Owner | $764,000 | Adjustable Rate Mortgage/ARM | |
| Previous Owner | $750,000 | Adjustable Rate Mortgage/ARM | |
| Previous Owner | $536,250 | Purchase Money Mortgage |
Property History
| Date | Event | Price | Change | Sq Ft Price |
|---|---|---|---|---|
| 05/12/2023 05/12/23 | Sold | -- | -- | -- |
| 04/16/2023 04/16/23 | Pending | -- | -- | -- |
| 04/11/2023 04/11/23 | For Sale | $1,795,000 | +63.2% | $346 / Sq Ft |
| 04/14/2020 04/14/20 | Sold | -- | -- | -- |
| 03/05/2020 03/05/20 | Pending | -- | -- | -- |
| 01/13/2020 01/13/20 | For Sale | $1,100,000 | +2.3% | $212 / Sq Ft |
| 04/08/2019 04/08/19 | Sold | -- | -- | -- |
| 02/25/2019 02/25/19 | Pending | -- | -- | -- |
| 02/21/2019 02/21/19 | For Sale | $1,075,000 | -- | $207 / Sq Ft |
Tax History Compared to Growth
Tax History
| Year | Tax Paid | Tax Assessment Tax Assessment Total Assessment is a certain percentage of the fair market value that is determined by local assessors to be the total taxable value of land and additions on the property. | Land | Improvement |
|---|---|---|---|---|
| 2023 | $31,746 | $1,390,915 | $535,325 | $1,174,400 |
| 2022 | $27,452 | $1,267,571 | $412,965 | $854,606 |
| 2021 | $25,887 | $1,149,516 | $367,080 | $782,436 |
| 2020 | $25,972 | $1,109,836 | $275,310 | $834,526 |
| 2019 | $25,573 | $1,040,732 | $275,310 | $765,422 |
| 2018 | $25,964 | $1,046,000 | $294,975 | $751,025 |
| 2017 | $24,922 | $1,003,990 | $294,975 | $709,015 |
| 2016 | $25,311 | $999,417 | $294,975 | $704,442 |
| 2015 | $20,775 | $950,620 | $294,975 | $655,645 |
Agents Affiliated with this Home
-
Chris Harden

Seller's Agent in 2023
Chris Harden
RE/MAX
(214) 491-7257
1 in this area
59 Total Sales
-
James Benton
J
Buyer's Agent in 2023
James Benton
Benton-Luttrell Real Estate Co
-
Jeanne Kuhn Slay

Seller's Agent in 2020
Jeanne Kuhn Slay
RE/MAX
(214) 557-9656
66 Total Sales
-
D
Seller Co-Listing Agent in 2020
Danee Diaz
RE/MAX
-
Daniel Cano
D
Buyer's Agent in 2020
Daniel Cano
JPAR - Frisco
(972) 693-6489
1 in this area
25 Total Sales
-
Nina Bhanot

Seller's Agent in 2019
Nina Bhanot
Compass RE Texas, LLC
(972) 599-3327
262 Total Sales
Map
Source: North Texas Real Estate Information Systems (NTREIS)
MLS Number: 20300988
APN: R-9748-00B-0010-1
- 917 Stone Cottage Ln
- 2701 Majestic Grove Ln
- 348 Terra Verde Ln
- 871 Beechwood Ln
- 4837 Miles Way
- 675 Chamberlain Place Dr
- 468 Caitlyn Way
- 153 Enterprise Dr Unit 2201
- 153 Enterprise Dr Unit 2204
- 901 Saint James Dr
- 651 Louise Dr
- 875 Saint James Ct
- 971 Country Trail
- 4864 Woodruff Way
- 454 Madison Ave
- 433 Madison Ave
- 1000 Country Trail
- 872 S State Highway 5
- 860 S State Highway 5
- 5143 Pond Crest Trail
