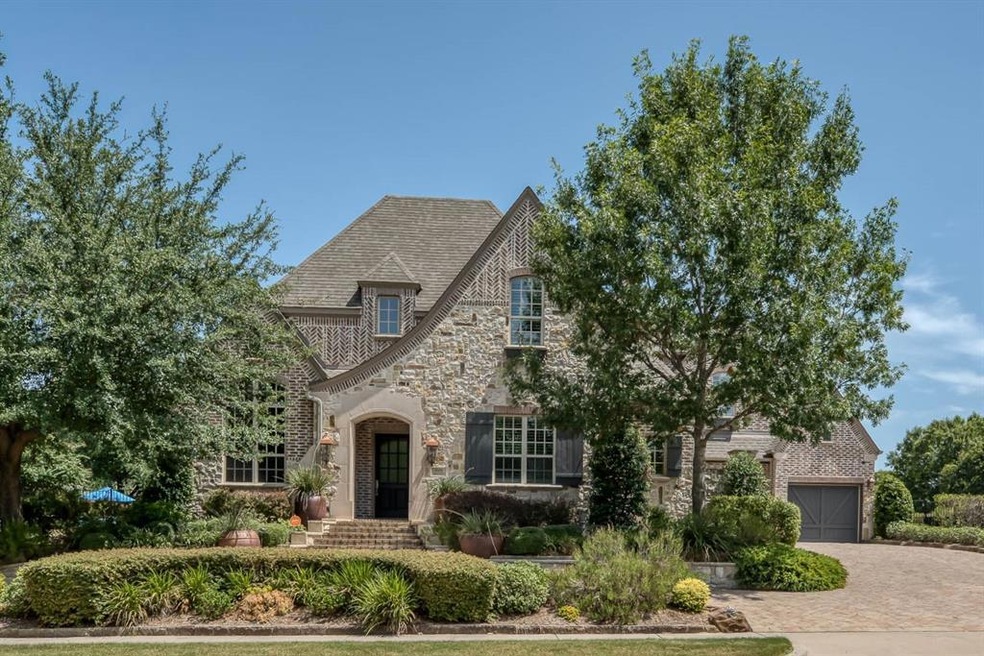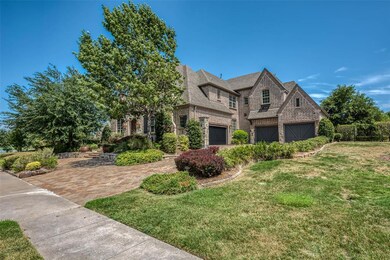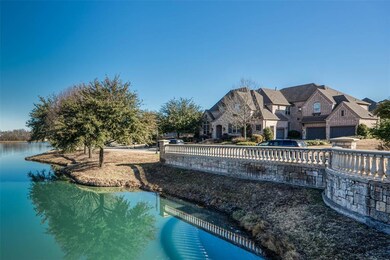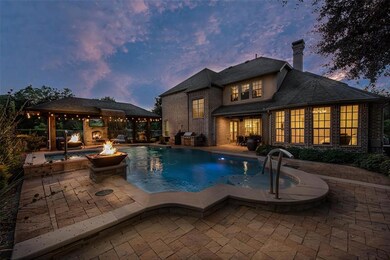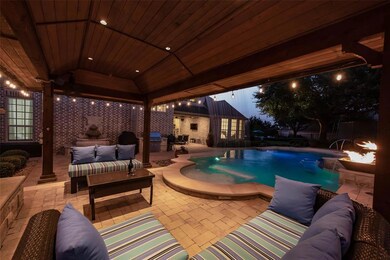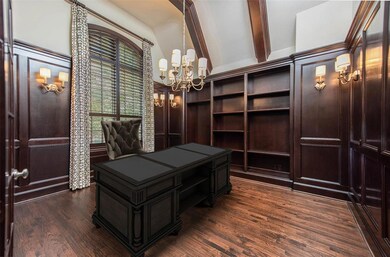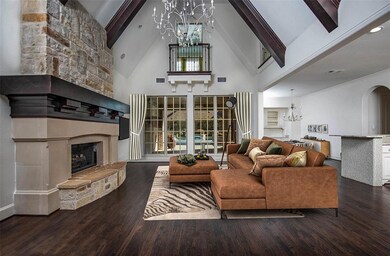
900 Serenity Ln McKinney, TX 75069
East McKinney NeighborhoodHighlights
- In Ground Pool
- Lake View
- 0.61 Acre Lot
- Robert L Puster Elementary School Rated A+
- Built-In Refrigerator
- Dual Staircase
About This Home
As of May 2023This elegant executive home has all the bells and whistles that you are looking for. From the moment you drive up you see all the extras. From the circular drive and grand front entry, to the warm study with all the built ins, from the elegant dining room with convenient butler's pantry that opens onto the living room and huge kitchen, you have bright light open spaces perfect for entertaining or enjoying a quite night at home. The wall of windows in the living room reveal a stunning back yard pool and living space. The back patio has a heater making it useful space not just during the spring and fall. Each bedroom has a private bath giving everyone their space. This remarkable home is perfect for you!
Last Agent to Sell the Property
RE/MAX DFW Associates License #0436371 Listed on: 01/13/2020

Co-Listed By
Danee Diaz
RE/MAX DFW Associates License #0535908
Home Details
Home Type
- Single Family
Est. Annual Taxes
- $31,746
Year Built
- Built in 2011
Lot Details
- 0.61 Acre Lot
- Wrought Iron Fence
- Landscaped
- Corner Lot
- Irregular Lot
- Sprinkler System
- Few Trees
- Large Grassy Backyard
HOA Fees
- $158 Monthly HOA Fees
Parking
- 4 Car Attached Garage
- Side Facing Garage
- Garage Door Opener
- Circular Driveway
Property Views
- Lake
- Park or Greenbelt
Home Design
- Traditional Architecture
- Brick Exterior Construction
- Slab Foundation
- Composition Roof
- Stone Siding
Interior Spaces
- 5,186 Sq Ft Home
- 2-Story Property
- Wet Bar
- Dual Staircase
- Sound System
- Wired For A Flat Screen TV
- Wainscoting
- Vaulted Ceiling
- Decorative Lighting
- 2 Fireplaces
- Decorative Fireplace
- Fireplace With Gas Starter
- Brick Fireplace
- Shades
- Plantation Shutters
Kitchen
- Double Oven
- Plumbed For Gas In Kitchen
- Gas Cooktop
- Microwave
- Built-In Refrigerator
- Plumbed For Ice Maker
- Dishwasher
- Wine Cooler
- Disposal
Flooring
- Wood
- Carpet
- Ceramic Tile
Bedrooms and Bathrooms
- 5 Bedrooms
Laundry
- Full Size Washer or Dryer
- Washer and Electric Dryer Hookup
Home Security
- Security System Owned
- Carbon Monoxide Detectors
- Fire and Smoke Detector
Pool
- In Ground Pool
- Sport pool features two shallow ends and a deeper center
- Pool Water Feature
- Gunite Pool
- Spa
Outdoor Features
- Covered patio or porch
- Outdoor Living Area
- Fire Pit
- Attached Grill
- Rain Gutters
Schools
- Robert L. Puster Elementary School
- Willow Springs Middle School
- Lovejoy High School
Utilities
- Central Heating and Cooling System
- Vented Exhaust Fan
- Heating System Uses Natural Gas
- Underground Utilities
- Individual Gas Meter
- High Speed Internet
- Cable TV Available
Listing and Financial Details
- Legal Lot and Block 1 / B
- Assessor Parcel Number R974800B00101
- $24,354 per year unexempt tax
Community Details
Overview
- Association fees include maintenance structure, management fees
- Serenity Hoa, Inc. HOA
- Serenity Subdivision
- Mandatory home owners association
- Greenbelt
Security
- Security Service
Ownership History
Purchase Details
Home Financials for this Owner
Home Financials are based on the most recent Mortgage that was taken out on this home.Purchase Details
Home Financials for this Owner
Home Financials are based on the most recent Mortgage that was taken out on this home.Purchase Details
Home Financials for this Owner
Home Financials are based on the most recent Mortgage that was taken out on this home.Purchase Details
Home Financials for this Owner
Home Financials are based on the most recent Mortgage that was taken out on this home.Purchase Details
Home Financials for this Owner
Home Financials are based on the most recent Mortgage that was taken out on this home.Purchase Details
Home Financials for this Owner
Home Financials are based on the most recent Mortgage that was taken out on this home.Purchase Details
Home Financials for this Owner
Home Financials are based on the most recent Mortgage that was taken out on this home.Similar Homes in the area
Home Values in the Area
Average Home Value in this Area
Purchase History
| Date | Type | Sale Price | Title Company |
|---|---|---|---|
| Warranty Deed | -- | Independence Title | |
| Vendors Lien | -- | None Available | |
| Vendors Lien | -- | Chicago Title | |
| Warranty Deed | -- | Stewart Title | |
| Warranty Deed | -- | Stewart Title | |
| Vendors Lien | -- | Ort | |
| Vendors Lien | -- | Ortc |
Mortgage History
| Date | Status | Loan Amount | Loan Type |
|---|---|---|---|
| Previous Owner | $103,300 | Credit Line Revolving | |
| Previous Owner | $856,000 | New Conventional | |
| Previous Owner | $750,000 | Purchase Money Mortgage | |
| Previous Owner | $750,000 | No Value Available | |
| Previous Owner | $764,000 | Adjustable Rate Mortgage/ARM | |
| Previous Owner | $750,000 | Adjustable Rate Mortgage/ARM | |
| Previous Owner | $536,250 | Purchase Money Mortgage |
Property History
| Date | Event | Price | Change | Sq Ft Price |
|---|---|---|---|---|
| 05/12/2023 05/12/23 | Sold | -- | -- | -- |
| 04/16/2023 04/16/23 | Pending | -- | -- | -- |
| 04/11/2023 04/11/23 | For Sale | $1,795,000 | +63.2% | $346 / Sq Ft |
| 04/14/2020 04/14/20 | Sold | -- | -- | -- |
| 03/05/2020 03/05/20 | Pending | -- | -- | -- |
| 01/13/2020 01/13/20 | For Sale | $1,100,000 | +2.3% | $212 / Sq Ft |
| 04/08/2019 04/08/19 | Sold | -- | -- | -- |
| 02/25/2019 02/25/19 | Pending | -- | -- | -- |
| 02/21/2019 02/21/19 | For Sale | $1,075,000 | -- | $207 / Sq Ft |
Tax History Compared to Growth
Tax History
| Year | Tax Paid | Tax Assessment Tax Assessment Total Assessment is a certain percentage of the fair market value that is determined by local assessors to be the total taxable value of land and additions on the property. | Land | Improvement |
|---|---|---|---|---|
| 2023 | $31,746 | $1,390,915 | $535,325 | $1,174,400 |
| 2022 | $27,452 | $1,267,571 | $412,965 | $854,606 |
| 2021 | $25,887 | $1,149,516 | $367,080 | $782,436 |
| 2020 | $25,972 | $1,109,836 | $275,310 | $834,526 |
| 2019 | $25,573 | $1,040,732 | $275,310 | $765,422 |
| 2018 | $25,964 | $1,046,000 | $294,975 | $751,025 |
| 2017 | $24,922 | $1,003,990 | $294,975 | $709,015 |
| 2016 | $25,311 | $999,417 | $294,975 | $704,442 |
| 2015 | $20,775 | $950,620 | $294,975 | $655,645 |
Agents Affiliated with this Home
-
Chris Harden

Seller's Agent in 2023
Chris Harden
RE/MAX
(214) 491-7257
1 in this area
59 Total Sales
-
James Benton
J
Buyer's Agent in 2023
James Benton
Benton-Luttrell Real Estate Co
(903) 819-1860
1 in this area
20 Total Sales
-
Jeanne Kuhn Slay

Seller's Agent in 2020
Jeanne Kuhn Slay
RE/MAX
(214) 557-9656
67 Total Sales
-
D
Seller Co-Listing Agent in 2020
Danee Diaz
RE/MAX
-
Daniel Cano
D
Buyer's Agent in 2020
Daniel Cano
JPAR - Frisco
(972) 693-6489
1 in this area
25 Total Sales
-
Nina Bhanot

Seller's Agent in 2019
Nina Bhanot
Compass RE Texas, LLC
(972) 599-3327
262 Total Sales
Map
Source: North Texas Real Estate Information Systems (NTREIS)
MLS Number: 14258893
APN: R-9748-00B-0010-1
- 917 Stone Cottage Ln
- 2701 Majestic Grove Ln
- 348 Terra Verde Ln
- 871 Beechwood Ln
- 4837 Miles Way
- 675 Chamberlain Place Dr
- 468 Caitlyn Way
- 153 Enterprise Dr Unit 2201
- 153 Enterprise Dr Unit 2204
- 901 Saint James Dr
- 651 Louise Dr
- 875 Saint James Ct
- 971 Country Trail
- 4864 Woodruff Way
- 454 Madison Ave
- 433 Madison Ave
- 1000 Country Trail
- 872 S State Highway 5
- 860 S State Highway 5
- 5143 Pond Crest Trail
