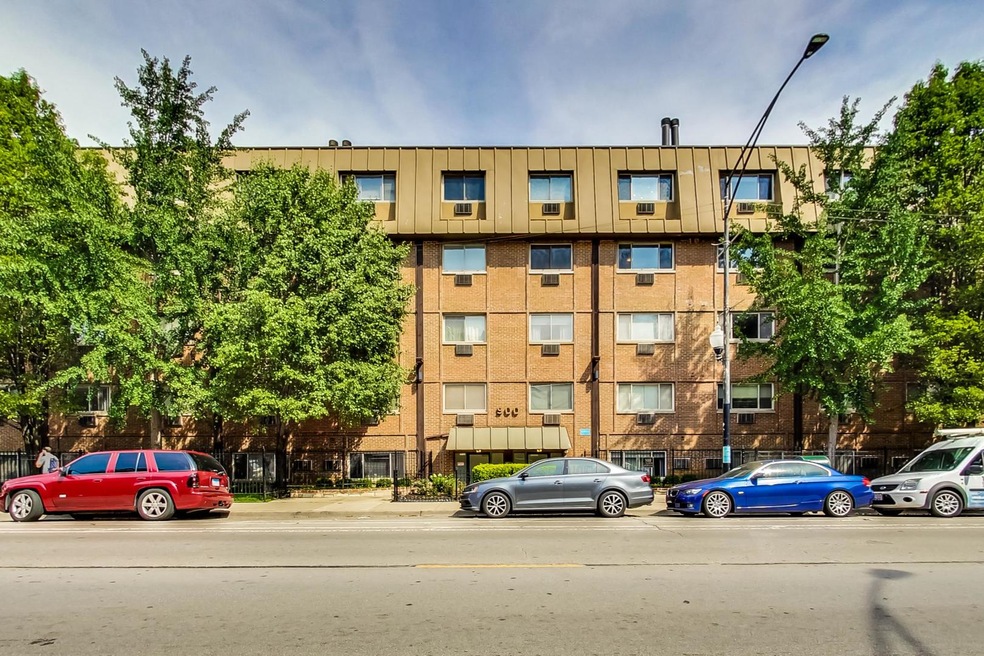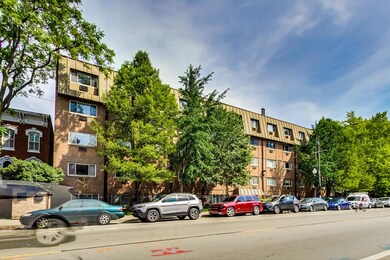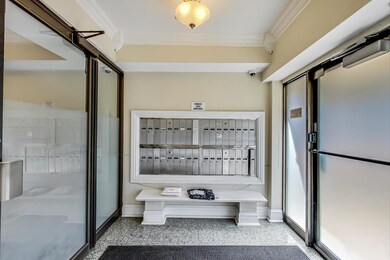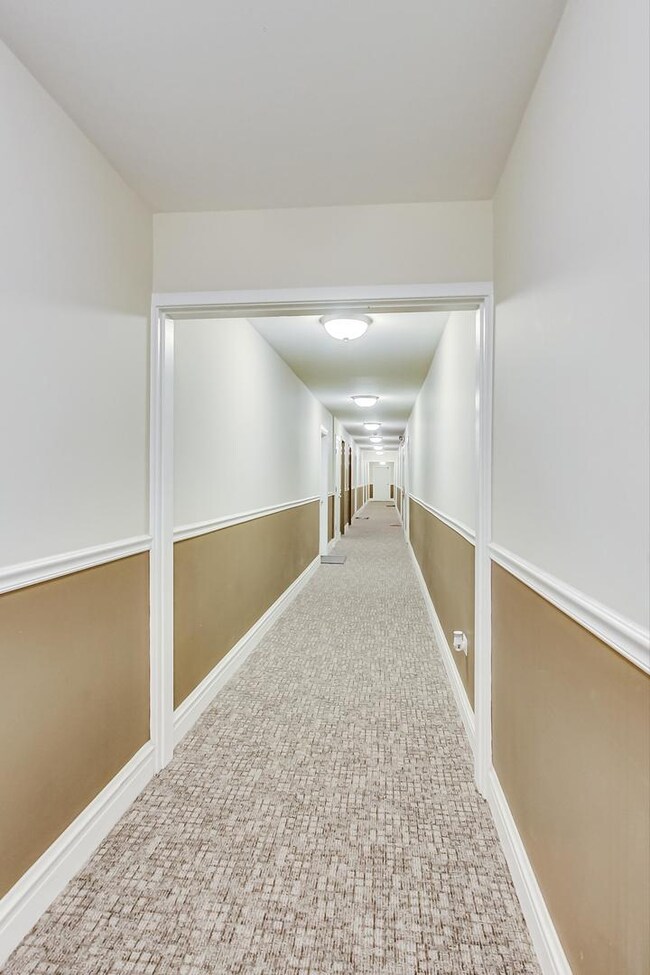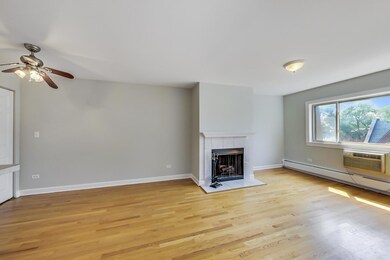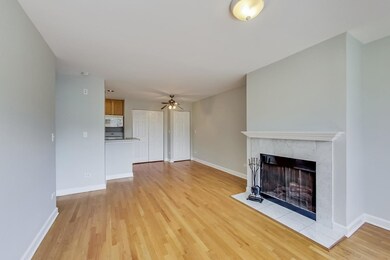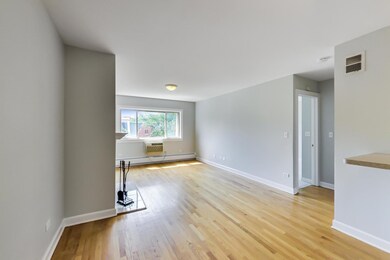
Estimated Value: $271,000 - $361,000
Highlights
- Lock-and-Leave Community
- 2-minute walk to Fullerton Station
- Stainless Steel Appliances
- Mayer Elementary School Rated A-
- Wood Flooring
- Resident Manager or Management On Site
About This Home
As of September 2021Top floor penthouse in Lincoln Park elevator building with parking included! Southern facing unit provides light all day with tree-top views to a beautiful, quiet section of Fullerton. Living room and dining room has hardwood floors and also a gas log fireplace. The kitchen opens to the foyer and the dining area with a large, organized pantry closet. Very large bedroom features a full wall closet and brand new grey carpeting. The bathroom is finished with white ceramic tile and has a linen closet right across the hall. Lots of closet space - coat closet, large pantry closet, linen closet and bedroom closet - plus an extra storage locker in the building. Parking space is #31 is included in the price and directly behind the building. In unit washer/dryer, new paint, and two newer window unit air conditioning in living room and bedroom. The building offers an elevator, professional property manager, free heat and hot water, all gas is included for heat, cooking, dryer and fireplace, you only pay your electric. No rental cap, no specials planned and pet and investor friendly. One block to DePaul's campus, Whole Foods, 2 different Divvy bike rentals, and the Fullerton train station with Red, Brown and Purple line trains. Close to shopping, restaurants, nightlife, Oz Park, Jonquil Park, and in Oscar Mayer Elementary school boundaries.
Last Agent to Sell the Property
Spot Real Estate License #471007960 Listed on: 08/31/2021

Property Details
Home Type
- Condominium
Est. Annual Taxes
- $4,854
Year Built
- 1969
Lot Details
- Additional Parcels
HOA Fees
- $344 Monthly HOA Fees
Home Design
- Brick Exterior Construction
- Tar and Gravel Roof
- Concrete Perimeter Foundation
Interior Spaces
- Attached Fireplace Door
- Gas Log Fireplace
- Living Room with Fireplace
- Combination Dining and Living Room
- Storage
- Wood Flooring
Kitchen
- Range
- Microwave
- Dishwasher
- Stainless Steel Appliances
- Disposal
Bedrooms and Bathrooms
- 1 Bedroom
- 1 Potential Bedroom
- 1 Full Bathroom
Laundry
- Dryer
- Washer
Home Security
Parking
- 1 Parking Space
- Uncovered Parking
- Visitor Parking
- Off Alley Parking
- Parking Included in Price
- Assigned Parking
Schools
- Oscar Mayer Elementary School
- Lincoln Park High School
Utilities
- Two Cooling Systems Mounted To A Wall/Window
- Baseboard Heating
- Heating System Uses Steam
- Heating System Uses Natural Gas
Community Details
Overview
- Association fees include heat, water, gas, parking, insurance, security, exterior maintenance, scavenger
- 50 Units
- Eric Association, Phone Number (773) 572-0880
- Mid-Rise Condominium
- Property managed by Westward360
- Lock-and-Leave Community
- 5-Story Property
Amenities
- Common Area
- Community Storage Space
- Elevator
Recreation
- Bike Trail
Pet Policy
- Limit on the number of pets
- Pet Deposit Required
- Dogs and Cats Allowed
Security
- Resident Manager or Management On Site
- Storm Screens
Ownership History
Purchase Details
Home Financials for this Owner
Home Financials are based on the most recent Mortgage that was taken out on this home.Purchase Details
Home Financials for this Owner
Home Financials are based on the most recent Mortgage that was taken out on this home.Purchase Details
Home Financials for this Owner
Home Financials are based on the most recent Mortgage that was taken out on this home.Purchase Details
Home Financials for this Owner
Home Financials are based on the most recent Mortgage that was taken out on this home.Similar Homes in Chicago, IL
Home Values in the Area
Average Home Value in this Area
Purchase History
| Date | Buyer | Sale Price | Title Company |
|---|---|---|---|
| Chang Chintang | $220,000 | Chicago Title | |
| Moran Megan C | -- | Chicago Title | |
| Moran Megan | -- | Prairie Title | |
| Moran Megan | $184,500 | -- |
Mortgage History
| Date | Status | Borrower | Loan Amount |
|---|---|---|---|
| Previous Owner | Moran Megan C | $144,000 | |
| Previous Owner | Moran Megan | $153,161 | |
| Previous Owner | Moran Megan | $50,000 | |
| Previous Owner | Moran Megan | $12,000 | |
| Previous Owner | Moran Megan | $153,350 | |
| Previous Owner | Moran Megan | $147,340 |
Property History
| Date | Event | Price | Change | Sq Ft Price |
|---|---|---|---|---|
| 09/30/2021 09/30/21 | Sold | $220,000 | -2.2% | -- |
| 09/10/2021 09/10/21 | Pending | -- | -- | -- |
| 08/31/2021 08/31/21 | For Sale | $224,900 | -- | -- |
Tax History Compared to Growth
Tax History
| Year | Tax Paid | Tax Assessment Tax Assessment Total Assessment is a certain percentage of the fair market value that is determined by local assessors to be the total taxable value of land and additions on the property. | Land | Improvement |
|---|---|---|---|---|
| 2024 | $4,642 | $23,404 | $8,253 | $15,151 |
| 2023 | $4,525 | $22,001 | $6,656 | $15,345 |
| 2022 | $4,525 | $22,001 | $6,656 | $15,345 |
| 2021 | $4,424 | $21,999 | $6,655 | $15,344 |
| 2020 | $4,689 | $21,050 | $3,194 | $17,856 |
| 2019 | $4,596 | $22,876 | $3,194 | $19,682 |
| 2018 | $4,519 | $22,876 | $3,194 | $19,682 |
| 2017 | $3,908 | $18,155 | $2,839 | $15,316 |
| 2016 | $3,636 | $18,155 | $2,839 | $15,316 |
| 2015 | $3,327 | $18,155 | $2,839 | $15,316 |
| 2014 | $3,334 | $17,968 | $2,407 | $15,561 |
| 2013 | $3,268 | $17,968 | $2,407 | $15,561 |
Agents Affiliated with this Home
-
Mark Miles

Seller's Agent in 2021
Mark Miles
Spot Real Estate
(312) 953-9879
1 in this area
20 Total Sales
-
Bill Volpe

Buyer's Agent in 2021
Bill Volpe
Parkvue Realty Corporation
(312) 493-4548
1 in this area
578 Total Sales
About This Building
Map
Source: Midwest Real Estate Data (MRED)
MLS Number: 11205559
APN: 14-29-427-068-1044
- 952 W Montana St
- 2435 N Sheffield Ave Unit A10
- 2501 N Sheffield Ave Unit 3N
- 2501 N Sheffield Ave Unit 2S
- 1020 W Montana St
- 2250 N Dayton St Unit 3
- 820 W Lill Ave
- 816 W Lill Ave
- 2232 N Bissell St Unit 1S
- 2229 N Bissell St Unit 1W
- 2523 N Halsted St Unit 2
- 2533 N Halsted St Unit 25333S
- 2217 N Fremont St
- 2350 N Orchard St Unit 504
- 2424 N Seminary Ave
- 844 W Webster Ave
- 2248 N Kenmore Ave
- 723 W Belden Ave Unit 3
- 2444 N Seminary Ave Unit 3
- 2535 N Burling St
- 900 W Fullerton Ave Unit 1J
- 900 W Fullerton Ave Unit P39
- 900 W Fullerton Ave Unit P24
- 900 W Fullerton Ave Unit 5E
- 900 W Fullerton Ave Unit 3C
- 900 W Fullerton Ave Unit P41
- 900 W Fullerton Ave Unit 4D
- 900 W Fullerton Ave Unit 2G
- 900 W Fullerton Ave Unit P32
- 900 W Fullerton Ave Unit P45
- 900 W Fullerton Ave Unit P44
- 900 W Fullerton Ave Unit P35
- 900 W Fullerton Ave Unit P25
- 900 W Fullerton Ave Unit 3J
- 900 W Fullerton Ave Unit P52
- 900 W Fullerton Ave Unit 3D
- 900 W Fullerton Ave Unit 5C
- 900 W Fullerton Ave Unit 1G
- 900 W Fullerton Ave Unit 5I
- 900 W Fullerton Ave Unit 2H
