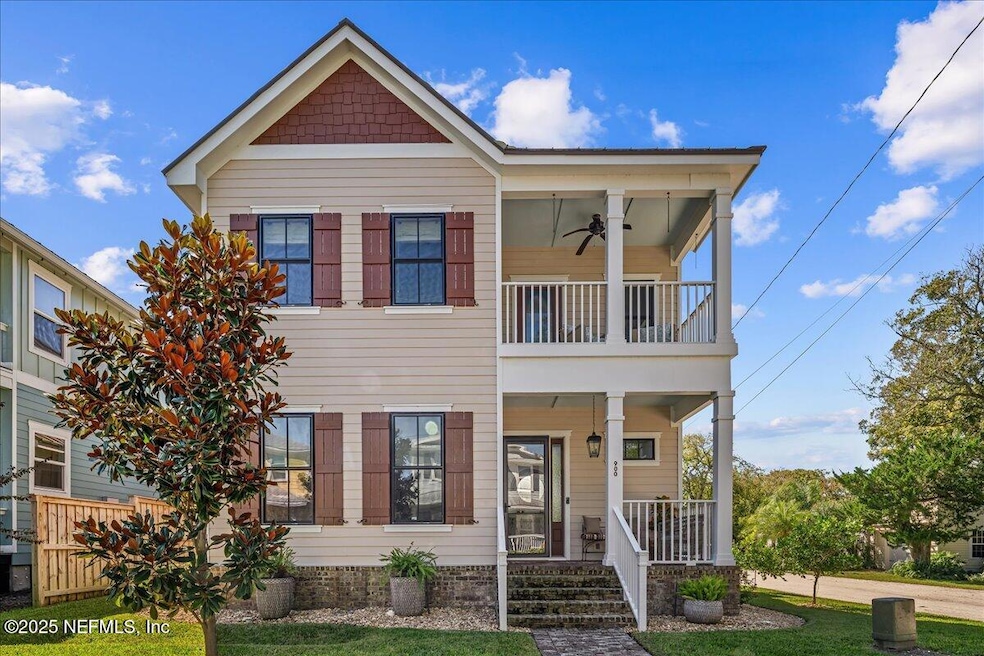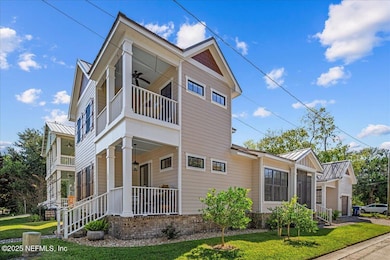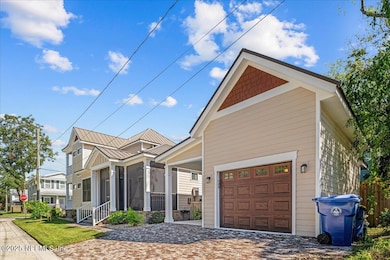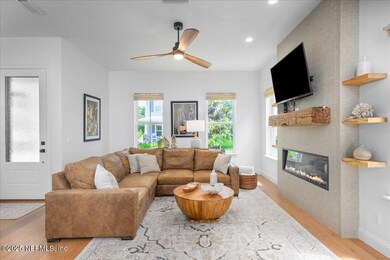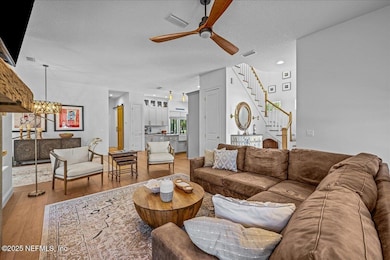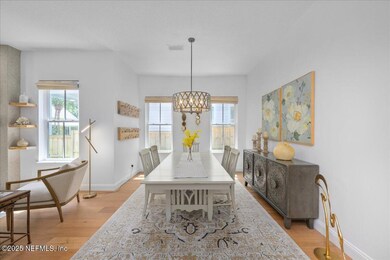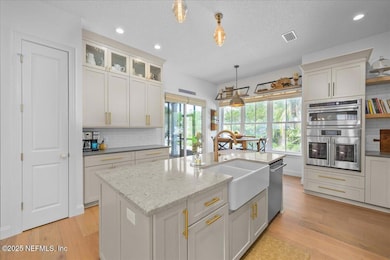
900 White St Fernandina Beach, FL 32034
Estimated payment $6,575/month
Highlights
- Open Floorplan
- Wood Flooring
- No HOA
- Fernandina Beach Middle School Rated A-
- 1 Fireplace
- 1-minute walk to Fernandina Plaza Historic State Park
About This Home
Welcome to your dream home in the heart of Fernandina's historic Old Town district! This custom-built Eric Moser design, completed in 2021, perfectly blends modern luxury with timeless charm. With meticulous attention to detail, this home offers a wide range of premium features that elevate your living experience. As you enter, you'll be greeted by wide plank hardwood flooring and custom window treatments throughout the home, creating a warm, sophisticated atmosphere. The kitchen is a culinary dream, featuring top-of-the-line GE Cafe Appliances, including a French door oven, complemented by custom cabinetry for both style and practical storage. The open floor plan and 10-ft ceilings on the first floor, paired with 9-ft ceilings on the second, enhance the spacious feel, while the 8-ft exterior doors offer an inviting sense of grandeur. Designed for comfort and efficiency, this home boasts a sprayed insulated attic, ensuring optimal temperature control year-round. A whole-house water softener system guarantees the best water quality, while a whole-house generator provides uninterrupted power. Step outside to a screened porch where you can relax and enjoy the serene surroundings. The all-brick driveway, walkways, and porches add timeless curb appeal, while the metal roof enhances durability and contemporary style. The covered upstairs porch extends your outdoor living space, perfect for unwinding. An irrigation system keeps your landscape lush and beautiful. Located just minutes from Main Beach and historic downtown, this home allows you to immerse yourself in the vibrant Old Town community. Enjoy festivals, stroll to the plaza for breathtaking sunsets, or explore the local boutiques and restaurants, offering everything from casual bites to five-star dining. With the added convenience of a golf cart-friendly community, this residence provides the perfect combination of luxury, comfort, and a true hometown atmosphere. Don't miss the chance to make this exceptional property yourswhere history meets modern living in perfect harmony.
Open House Schedule
-
Saturday, June 21, 202512:00 to 3:00 pm6/21/2025 12:00:00 PM +00:006/21/2025 3:00:00 PM +00:00Add to Calendar
Home Details
Home Type
- Single Family
Est. Annual Taxes
- $9,801
Year Built
- Built in 2021
Parking
- 1.5 Car Detached Garage
- Garage Door Opener
Home Design
- Metal Roof
Interior Spaces
- 2,086 Sq Ft Home
- 2-Story Property
- Open Floorplan
- Ceiling Fan
- 1 Fireplace
- Entrance Foyer
- Screened Porch
Kitchen
- Breakfast Area or Nook
- Eat-In Kitchen
- Convection Oven
- Gas Cooktop
- Microwave
- Freezer
- Ice Maker
- Dishwasher
- Kitchen Island
- Disposal
- Instant Hot Water
Flooring
- Wood
- Carpet
- Tile
Bedrooms and Bathrooms
- 3 Bedrooms
- Dual Closets
- Walk-In Closet
- Jack-and-Jill Bathroom
- Shower Only
Laundry
- Laundry on lower level
- Dryer
- Washer
Utilities
- Central Heating and Cooling System
- Whole House Permanent Generator
- Tankless Water Heater
- Gas Water Heater
- Water Softener is Owned
Additional Features
- Balcony
- 4,356 Sq Ft Lot
Community Details
- No Home Owners Association
- Old Town Subdivision
Listing and Financial Details
- Assessor Parcel Number 000031158000090110
Map
Home Values in the Area
Average Home Value in this Area
Tax History
| Year | Tax Paid | Tax Assessment Tax Assessment Total Assessment is a certain percentage of the fair market value that is determined by local assessors to be the total taxable value of land and additions on the property. | Land | Improvement |
|---|---|---|---|---|
| 2024 | $9,744 | $576,730 | -- | -- |
| 2023 | $9,744 | $559,932 | $0 | $0 |
| 2022 | $9,043 | $534,507 | $0 | $0 |
| 2021 | $2,038 | $107,180 | $107,180 | $0 |
| 2020 | $1,818 | $93,200 | $93,200 | $0 |
| 2019 | $1,392 | $67,570 | $67,570 | $0 |
| 2018 | $1,137 | $55,920 | $0 | $0 |
Property History
| Date | Event | Price | Change | Sq Ft Price |
|---|---|---|---|---|
| 06/10/2025 06/10/25 | Price Changed | $1,085,000 | 0.0% | $520 / Sq Ft |
| 06/10/2025 06/10/25 | Price Changed | $1,085,000 | -1.4% | $520 / Sq Ft |
| 05/06/2025 05/06/25 | Price Changed | $1,100,000 | 0.0% | $527 / Sq Ft |
| 05/06/2025 05/06/25 | Price Changed | $1,100,000 | -1.8% | $527 / Sq Ft |
| 04/09/2025 04/09/25 | Price Changed | $1,120,000 | 0.0% | $537 / Sq Ft |
| 04/09/2025 04/09/25 | For Sale | $1,120,000 | 0.0% | $537 / Sq Ft |
| 04/08/2025 04/08/25 | For Sale | $1,120,000 | -2.6% | $537 / Sq Ft |
| 04/06/2025 04/06/25 | Off Market | $1,150,000 | -- | -- |
| 02/03/2025 02/03/25 | Price Changed | $1,150,000 | -4.2% | $551 / Sq Ft |
| 01/31/2025 01/31/25 | For Sale | $1,200,000 | 0.0% | $575 / Sq Ft |
| 10/02/2024 10/02/24 | Off Market | $1,200,000 | -- | -- |
| 09/03/2024 09/03/24 | Price Changed | $1,200,000 | -4.0% | $575 / Sq Ft |
| 06/06/2024 06/06/24 | Price Changed | $1,250,000 | -3.8% | $599 / Sq Ft |
| 01/18/2024 01/18/24 | For Sale | $1,300,000 | -- | $623 / Sq Ft |
Purchase History
| Date | Type | Sale Price | Title Company |
|---|---|---|---|
| Warranty Deed | $158,000 | Attorney | |
| Warranty Deed | $105,000 | Attorney | |
| Warranty Deed | $95,000 | Amelia Title Agency Inc | |
| Warranty Deed | $84,000 | Watson Title Services |
Mortgage History
| Date | Status | Loan Amount | Loan Type |
|---|---|---|---|
| Open | $591,723 | Construction | |
| Closed | $118,500 | Commercial | |
| Previous Owner | $62,510 | Commercial | |
| Previous Owner | $126,000 | Commercial |
Similar Homes in Fernandina Beach, FL
Source: realMLS (Northeast Florida Multiple Listing Service)
MLS Number: 2080507
APN: 00-00-31-1580-0009-0110
- 208 Amelia St
- 811 White St
- 807 White St
- 803 White St
- Lot 1 & 2 Someruelus St
- Lot 5 Someruelus St
- 0 San Fernando St
- 1015 Someruelus St
- 707 Garden St
- 914 Ladies St
- 817 Ladies St
- 800 Ladies St
- 1133 White St
- 29 N 14th Place
- 29 N 14th Street Place
- 1022 N 14th St
- 1016 N 14th St
- 1411 Leon St
- 1010 N 15th St
- 2041 Oak Marsh Dr
