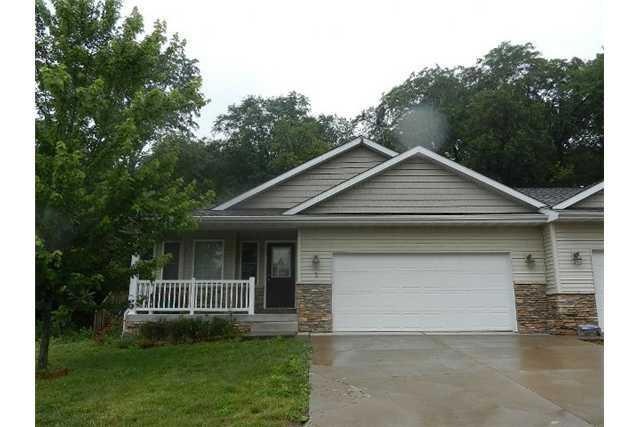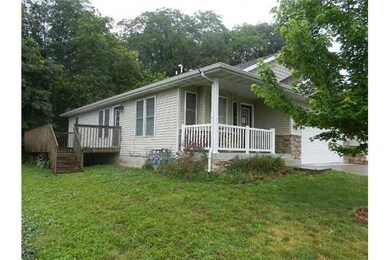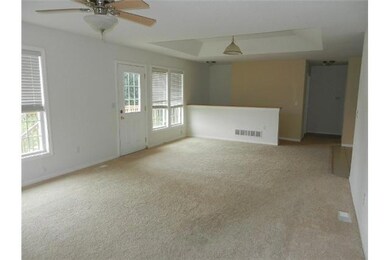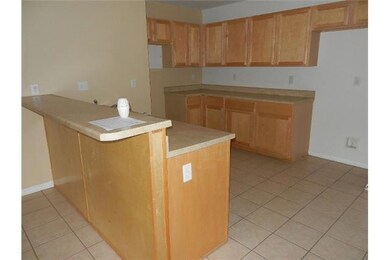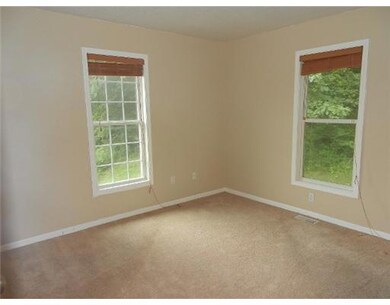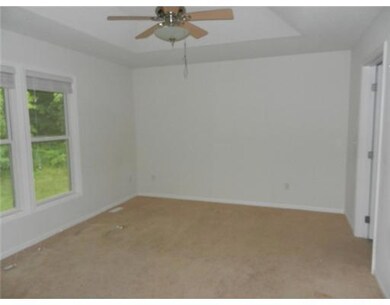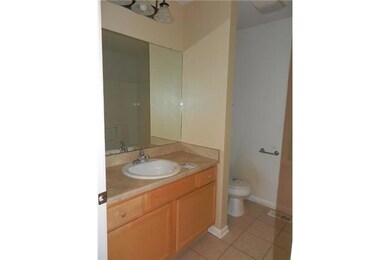
900 Williams St Unit 1 Des Moines, IA 50317
Valley High Manor NeighborhoodEstimated Value: $170,000 - $231,000
Highlights
- Ranch Style House
- Forced Air Heating and Cooling System
- Dining Area
- Tile Flooring
About This Home
As of January 2013Outstanding opportunity to own this ranch townhome for over $58,000 less than it sold for in 2007 and over $47,000 less than assessed value. End unit with a spacious side deck needing some work but priced for value. Maple kithcen with ceramic tile flooring, lots of storage space and neutral colors. This is a Fannie Mae HomePath property. Purchase this property for as little as 3% down! This property is approved for HomePath Renovation Mortgage Financing.
Townhouse Details
Home Type
- Townhome
Est. Annual Taxes
- $319
Year Built
- Built in 2005
Home Design
- Ranch Style House
- Asphalt Shingled Roof
- Stone Siding
- Vinyl Siding
Interior Spaces
- 1,247 Sq Ft Home
- Dining Area
- Finished Basement
Flooring
- Carpet
- Tile
Bedrooms and Bathrooms
- 2 Main Level Bedrooms
Parking
- 2 Car Attached Garage
- Driveway
Utilities
- Forced Air Heating and Cooling System
Listing and Financial Details
- Assessor Parcel Number 05000722201000
Ownership History
Purchase Details
Purchase Details
Home Financials for this Owner
Home Financials are based on the most recent Mortgage that was taken out on this home.Purchase Details
Purchase Details
Home Financials for this Owner
Home Financials are based on the most recent Mortgage that was taken out on this home.Similar Homes in Des Moines, IA
Home Values in the Area
Average Home Value in this Area
Purchase History
| Date | Buyer | Sale Price | Title Company |
|---|---|---|---|
| Shubhman Investment Partners Llc | $96,500 | Attorney | |
| Thompson Kara | -- | None Available | |
| Federal National Mortgage Association | $227,255 | None Available | |
| Sparks Rex T | $179,500 | Itc |
Mortgage History
| Date | Status | Borrower | Loan Amount |
|---|---|---|---|
| Previous Owner | Thompson Kara | $150,000 | |
| Previous Owner | Sparks Rex T | $179,900 |
Property History
| Date | Event | Price | Change | Sq Ft Price |
|---|---|---|---|---|
| 01/16/2013 01/16/13 | Sold | $81,000 | -38.2% | $65 / Sq Ft |
| 12/31/2012 12/31/12 | Pending | -- | -- | -- |
| 07/09/2012 07/09/12 | For Sale | $131,000 | -- | $105 / Sq Ft |
Tax History Compared to Growth
Tax History
| Year | Tax Paid | Tax Assessment Tax Assessment Total Assessment is a certain percentage of the fair market value that is determined by local assessors to be the total taxable value of land and additions on the property. | Land | Improvement |
|---|---|---|---|---|
| 2024 | $2,800 | $142,300 | $15,000 | $127,300 |
| 2023 | $2,866 | $142,300 | $15,000 | $127,300 |
| 2022 | $2,844 | $121,600 | $13,400 | $108,200 |
| 2021 | $2,862 | $121,600 | $13,400 | $108,200 |
| 2020 | $2,974 | $114,700 | $13,400 | $101,300 |
| 2019 | $3,086 | $114,700 | $13,400 | $101,300 |
| 2018 | $3,054 | $114,800 | $14,300 | $100,500 |
| 2017 | $2,976 | $114,800 | $14,300 | $100,500 |
| 2016 | $3,770 | $110,000 | $15,000 | $95,000 |
| 2015 | $3,770 | $143,100 | $15,000 | $128,100 |
| 2014 | $3,714 | $139,800 | $17,400 | $122,400 |
Agents Affiliated with this Home
-
Diana Pastor
D
Seller's Agent in 2013
Diana Pastor
Country Estates Realty
(515) 710-7100
57 Total Sales
-
Sara Macias

Buyer's Agent in 2013
Sara Macias
RE/MAX
(515) 238-8670
71 Total Sales
Map
Source: Des Moines Area Association of REALTORS®
MLS Number: 403753
APN: 050-00722201000
- 1200 Williams St
- 916 Winegardner Rd
- 701 Hickory Hill Ln
- 1227 E 36th Ct
- 1235 E 36th Ct
- 3809 Indianapolis Ave
- 1266 E 36th Ct
- 1730 Waters Edge Dr
- 1420 Copper Creek Dr
- 525 Christie Ln
- 1338 E 36th Ct
- 1300 E 35th Ct
- 1755 Rolling Meadows Dr
- 1274 E 35th St
- 000 Williams St
- 3419 Dubuque Ave
- 250 N Pleasant Hill Blvd
- 19 Liberty Bell Blvd
- 240 N Pleasant Hill Blvd
- 480 N Hickory Blvd
- 900 Williams St Unit 15
- 900 Williams St Unit 14
- 900 Williams St Unit 13
- 900 Williams St Unit 12
- 900 Williams St Unit 11
- 900 Williams St Unit 10
- 900 Williams St Unit 9
- 900 Williams St Unit 8
- 900 Williams St Unit 7
- 900 Williams St Unit 6
- 900 Williams St Unit 5
- 900 Williams St Unit 4
- 900 Williams St Unit 3
- 900 Williams St Unit 2
- 900 Williams St Unit 1
- 900 Williams St
- 1010 Williams St
- 1022 Williams St
- 1020 Williams St
- 1000 Williams St
